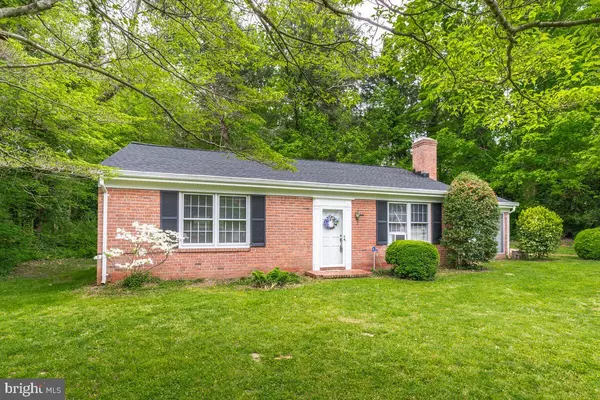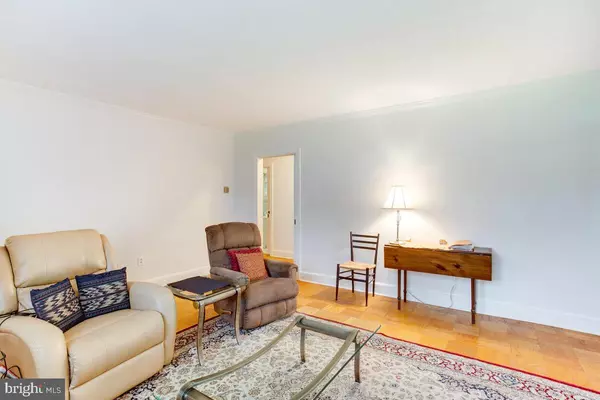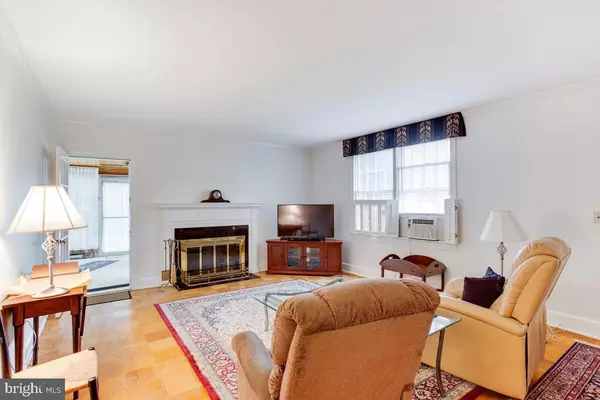$292,900
$295,900
1.0%For more information regarding the value of a property, please contact us for a free consultation.
2 Beds
1 Bath
1,344 SqFt
SOLD DATE : 06/04/2021
Key Details
Sold Price $292,900
Property Type Single Family Home
Sub Type Detached
Listing Status Sold
Purchase Type For Sale
Square Footage 1,344 sqft
Price per Sqft $217
Subdivision North West Marlboro
MLS Listing ID MDPG604674
Sold Date 06/04/21
Style Ranch/Rambler
Bedrooms 2
Full Baths 1
HOA Y/N N
Abv Grd Liv Area 1,344
Originating Board BRIGHT
Year Built 1956
Annual Tax Amount $3,684
Tax Year 2021
Lot Size 0.430 Acres
Acres 0.43
Property Description
Just waiting for someone to bring out the charm. All brick rambler on a double lot just a short walk to cafe's, restaurants, bank and post office in old town Upper Marlboro. A traditional layout of 2 bedrooms/1 bath. Living room with beautiful wood burning fireplace. Eat-in kitchen with attached folding wall table, retro metal rimmed counter tops and 2019 new stainless refrigerator. Fully floored attic for storage. Come in from the driveway to the side entrance - a 3-season sun porch for enjoying nature from within. From the sun porch enter either the kitchen or living room, makes for easy living. Backyard wood deck with built-in seating and brick patio surrounded by greenery that sets the tone for privacy. New roof in 2021. Larger shed/workshop with electric. Accepting Backup Contracts.
Location
State MD
County Prince Georges
Zoning R80
Rooms
Other Rooms Living Room, Bedroom 2, Kitchen, Bedroom 1, Sun/Florida Room, Bathroom 1, Attic
Main Level Bedrooms 2
Interior
Interior Features Attic/House Fan, Attic, Entry Level Bedroom, Floor Plan - Traditional, Kitchen - Eat-In, Ceiling Fan(s)
Hot Water Oil
Heating Radiant
Cooling Window Unit(s)
Flooring Other, Ceramic Tile, Vinyl
Fireplaces Number 1
Fireplaces Type Fireplace - Glass Doors
Equipment Disposal, Icemaker, Oven/Range - Electric, Refrigerator, Washer/Dryer Stacked, Exhaust Fan
Fireplace Y
Window Features Wood Frame,Double Hung,Sliding
Appliance Disposal, Icemaker, Oven/Range - Electric, Refrigerator, Washer/Dryer Stacked, Exhaust Fan
Heat Source Oil
Laundry Main Floor
Exterior
Exterior Feature Deck(s), Patio(s)
Garage Spaces 5.0
Water Access N
View Garden/Lawn, Trees/Woods
Roof Type Shingle,Composite
Accessibility No Stairs, Other Bath Mod
Porch Deck(s), Patio(s)
Road Frontage City/County
Total Parking Spaces 5
Garage N
Building
Lot Description No Thru Street, Backs to Trees
Story 1
Foundation Slab
Sewer Public Sewer
Water Public
Architectural Style Ranch/Rambler
Level or Stories 1
Additional Building Above Grade, Below Grade
Structure Type Plaster Walls
New Construction N
Schools
School District Prince George'S County Public Schools
Others
Senior Community No
Tax ID 17030204800
Ownership Fee Simple
SqFt Source Assessor
Acceptable Financing Conventional, FHA, VA, Cash
Horse Property N
Listing Terms Conventional, FHA, VA, Cash
Financing Conventional,FHA,VA,Cash
Special Listing Condition Standard
Read Less Info
Want to know what your home might be worth? Contact us for a FREE valuation!

Our team is ready to help you sell your home for the highest possible price ASAP

Bought with Phoebe A Woods-Orsini • Keller Williams Flagship of Maryland
"My job is to find and attract mastery-based agents to the office, protect the culture, and make sure everyone is happy! "







