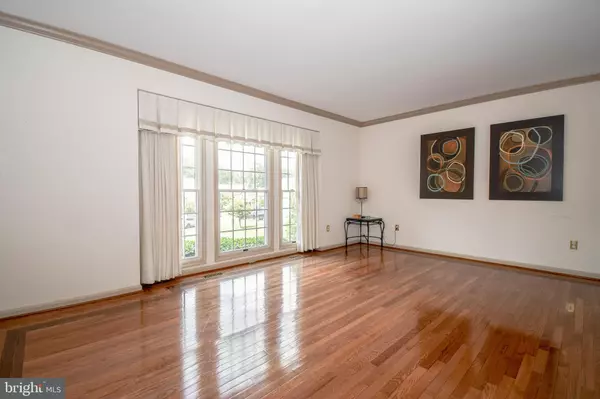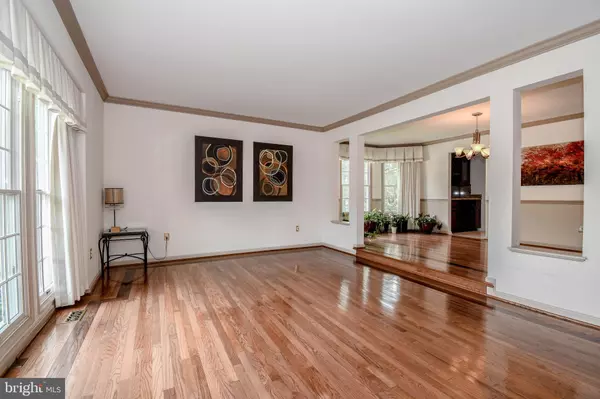$803,000
$775,000
3.6%For more information regarding the value of a property, please contact us for a free consultation.
4 Beds
5 Baths
4,649 SqFt
SOLD DATE : 07/23/2020
Key Details
Sold Price $803,000
Property Type Single Family Home
Sub Type Detached
Listing Status Sold
Purchase Type For Sale
Square Footage 4,649 sqft
Price per Sqft $172
Subdivision None Available
MLS Listing ID VALO413248
Sold Date 07/23/20
Style Colonial,Tudor
Bedrooms 4
Full Baths 4
Half Baths 1
HOA Fees $87/mo
HOA Y/N Y
Abv Grd Liv Area 3,444
Originating Board BRIGHT
Year Built 1990
Annual Tax Amount $7,421
Tax Year 2020
Lot Size 0.400 Acres
Acres 0.4
Property Description
STUNNING 4 BEDROOM 4.5 BATH COLONIAL ON QUIET CUL-DE-SAC IN ASHBURN FARM. 3 FULLY FINISHED LEVELS OF LUXURY AND HIGH END FINISHES AND OVER 4600 SQUARE FEET. DRAMATIC 2 STORY FOYER IS FLANKED BY AN EXECUTIVE OFFICE SPACE W/ CUSTOM SHELVING AND RICH WOOD PANELING, AND A FORMAL LIVING AND DINING ROOM. THE KITCHEN WAS REMODELED IN 2012 AND FEATURES GRANITE AND SS APPLIANCES, A BUTLERS PANTRY W/ WET BAR, AND A HUGE WALK IN PANTRY. STEP DOWN INTO THE COZY FAMILY ROOM W/ MATCHING WOOD SHELVING AND BUILT-INS AND A GAS FIREPLACE. UPSTAIRS YOU'LL FIND A MASSIVE VAULTED MASTER SUITE, COMPLETE WITH SITTING ROOM, GAS FIREPLACE, AND SKYLIGHTS, AND A LARGE BATHROOM W/ SOAKING TUB. THE WALK-IN CUSTOM CLOSET IS FIT FOR A KING AND QUEEN AND FEATURES AN ISLAND OF ARMOIRES. THERE ARE 3 ADDITIONAL LARGE BEDROOMS, TWO THAT CONNECT BY A JACK/JILL BATH ! THE LOWER LEVEL IS MADE FOR ENTERTAINING AND FEATURES WIDE OPEN SPACES, A FULL BAR, SPACE FOR GAMING TABLES, AND A BILLIARD ROOM OR THEATER ROOM! OUTSIDE YOU'LL FIND A PRISTINE FENCED LOT, COMPLETE WITH PRIVATE DECK AND A STORAGE SHED FOR YOUR MOWER AND MORE! THIS HOME IS MINS FROM THE DULLES GREENWAY AND SHOPPING/DINING. OTHER UPDATES INCLUDE ROOF AND SKYLIGHTS REPLACED 2016, WATER HEATER AND FURNACE SINCE 2010. HURRY!
Location
State VA
County Loudoun
Zoning 19
Rooms
Basement Full, Daylight, Full, Fully Finished, Walkout Level, Windows
Interior
Interior Features Bar, Built-Ins, Carpet, Butlers Pantry, Ceiling Fan(s), Crown Moldings, Family Room Off Kitchen, Formal/Separate Dining Room, Kitchen - Gourmet, Kitchen - Island, Kitchen - Table Space, Primary Bath(s), Pantry, Recessed Lighting, Skylight(s), Soaking Tub, Sprinkler System, Upgraded Countertops, Walk-in Closet(s), Wood Floors
Heating Forced Air
Cooling Central A/C
Flooring Carpet, Ceramic Tile, Hardwood
Fireplaces Number 2
Fireplaces Type Gas/Propane
Equipment Cooktop, Dishwasher, Disposal, Icemaker, Microwave, Oven - Wall, Refrigerator, Stainless Steel Appliances, Freezer
Fireplace Y
Appliance Cooktop, Dishwasher, Disposal, Icemaker, Microwave, Oven - Wall, Refrigerator, Stainless Steel Appliances, Freezer
Heat Source Natural Gas
Laundry Main Floor
Exterior
Exterior Feature Deck(s)
Parking Features Garage - Front Entry
Garage Spaces 4.0
Fence Rear, Wood
Amenities Available Basketball Courts, Bike Trail, Common Grounds, Community Center, Jog/Walk Path, Pool - Outdoor, Tennis Courts, Tot Lots/Playground
Water Access N
View Trees/Woods
Accessibility None
Porch Deck(s)
Attached Garage 2
Total Parking Spaces 4
Garage Y
Building
Lot Description Backs to Trees, Cul-de-sac, Landscaping, No Thru Street, Private, Trees/Wooded
Story 3
Sewer Public Sewer
Water Public
Architectural Style Colonial, Tudor
Level or Stories 3
Additional Building Above Grade, Below Grade
New Construction N
Schools
Elementary Schools Cedar Lane
Middle Schools Trailside
High Schools Stone Bridge
School District Loudoun County Public Schools
Others
Senior Community No
Tax ID 117173324000
Ownership Fee Simple
SqFt Source Assessor
Special Listing Condition Standard
Read Less Info
Want to know what your home might be worth? Contact us for a FREE valuation!

Our team is ready to help you sell your home for the highest possible price ASAP

Bought with Priya Sastry • Long & Foster Real Estate, Inc.
"My job is to find and attract mastery-based agents to the office, protect the culture, and make sure everyone is happy! "







