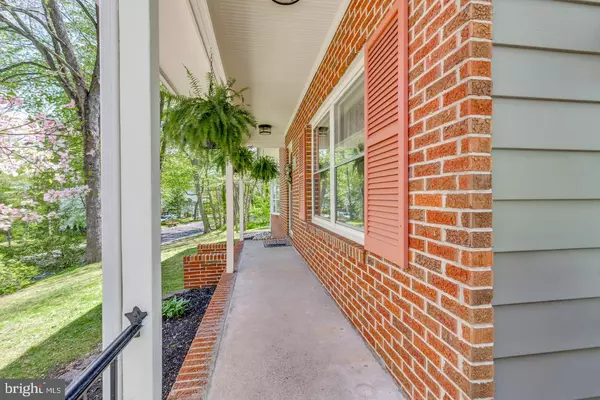$210,000
$199,000
5.5%For more information regarding the value of a property, please contact us for a free consultation.
3 Beds
3 Baths
1,932 SqFt
SOLD DATE : 06/17/2020
Key Details
Sold Price $210,000
Property Type Single Family Home
Sub Type Detached
Listing Status Sold
Purchase Type For Sale
Square Footage 1,932 sqft
Price per Sqft $108
Subdivision Garden Lakes
MLS Listing ID NJCD392792
Sold Date 06/17/20
Style Colonial
Bedrooms 3
Full Baths 3
HOA Y/N N
Abv Grd Liv Area 1,932
Originating Board BRIGHT
Year Built 1966
Annual Tax Amount $8,185
Tax Year 2019
Lot Size 0.574 Acres
Acres 0.57
Lot Dimensions 200.00 x 125.00
Property Description
**CONTRACTS ARE OUT*** Homes like this do not come along often. This is a special place where memories are made and love abounds. You will fall for this dreamy custom built colonial, with curb appeal and charm nestled on a lush green lawn, where there are mature Dogwood trees and azalea bushes a cozy patio and inviting front porch. Step inside to a meticulously maintained home with gleaming original hardwood floors. The large living room offers a picture window framing the serene view of the front yard where birds busily occupy the trees and there is a glimpse of Laurel Lake. The Dining Room is open to the living room and adjacent to the kitchen. Bright white cabinets, fresh backsplash, recessed lighting and stainless steel appliances are part of the updates made to the eat-in kitchen. The peaceful and cozy family room is enhanced by windows and a glass sliding door leading to the side patio, anchored by a brick wood burning fireplace. The family room also has a door leading to the backyard so there is no shortage of space for entertaining. The private backyard is a great place for hanging out with family and pets, to enjoy with friends. Back inside, the original hardwood floors continue upstairs and they are just a gorgeous as the main floor. The master bedroom overlooks the backyard with a private master bathroom. The original light yellow tiles with grey fleck in this bathroom are so charming. Don t miss that there are four closets in this bedroom! The second bedroom is just about the same size as the master bedroom, also with three closets! The final bedroom is also quite large with good closet space and those stunning original hardwood floors. There is also a third full bathroom with a tub-shower for these bedrooms. The floored attic is accessed via the pull down stairs in the hallway. Head to the full, unfinished, clean and dry basement. The laundry area is situated in the basement and this 29 x23 space is a blank canvas featuring high ceilings, this heated space offers opportunity for a game room, play room, office and still have plenty of room for storage. The basement has walk-out steps to the backyard. Speaking of the backyard, get ready to play all day and then relax around the fire pit as the sun goes down. The custom built shed and exterior of the home were painted 5 years ago in a color palette specific to complement the backdrop nature has provided. Even the wishing well is purposely placed in the location of the well. This well was drilled to a depth of about 500 in 2008, offering pure clear water. There is ability to connect to public water at the front of the home if preferable. All the windows in the home were re-glazed and painted in 2019. Each room has been carefully painted in colors which coordinate with the rest of the home and the natural setting. This home is meticulously cared for, loved and maintained. Location is close to parks and walking trails, shopping areas and a short drive to the Lindenwold PATCO station. Being home and Safe are more important now than ever, so make sure you see this special home where a place of serenity and peace await.
Location
State NJ
County Camden
Area Lindenwold Boro (20422)
Zoning RESIDENTIAL
Rooms
Other Rooms Living Room, Dining Room, Primary Bedroom, Bedroom 2, Bedroom 3, Kitchen, Family Room, Basement, Bathroom 1, Bathroom 2, Primary Bathroom
Basement Full, Interior Access, Unfinished, Walkout Stairs, Heated
Interior
Interior Features Attic, Carpet, Ceiling Fan(s), Chair Railings, Combination Kitchen/Dining, Dining Area, Kitchen - Eat-In, Primary Bath(s), Recessed Lighting, Stall Shower, Tub Shower, Window Treatments, Wood Floors
Heating Hot Water, Baseboard - Hot Water
Cooling Window Unit(s)
Flooring Hardwood, Carpet
Fireplaces Number 1
Fireplaces Type Brick, Wood
Equipment Built-In Microwave, Dishwasher, Dryer, Oven/Range - Gas, Refrigerator, Stainless Steel Appliances, Six Burner Stove
Furnishings No
Fireplace Y
Appliance Built-In Microwave, Dishwasher, Dryer, Oven/Range - Gas, Refrigerator, Stainless Steel Appliances, Six Burner Stove
Heat Source Natural Gas
Laundry Basement, Dryer In Unit, Washer In Unit
Exterior
Exterior Feature Patio(s), Porch(es)
Garage Spaces 4.0
Waterfront N
Water Access N
Roof Type Shingle
Accessibility None
Porch Patio(s), Porch(es)
Parking Type Driveway
Total Parking Spaces 4
Garage N
Building
Story 2
Sewer Public Sewer
Water Well, Public Hook-up Available
Architectural Style Colonial
Level or Stories 2
Additional Building Above Grade, Below Grade
New Construction N
Schools
School District Lindenwold Borough Public Schools
Others
Senior Community No
Tax ID 22-00216-00001 01
Ownership Fee Simple
SqFt Source Assessor
Acceptable Financing Cash, Conventional, FHA, VA
Horse Property N
Listing Terms Cash, Conventional, FHA, VA
Financing Cash,Conventional,FHA,VA
Special Listing Condition Standard
Read Less Info
Want to know what your home might be worth? Contact us for a FREE valuation!

Our team is ready to help you sell your home for the highest possible price ASAP

Bought with Julie C Bellace • Keller Williams Realty - Cherry Hill

"My job is to find and attract mastery-based agents to the office, protect the culture, and make sure everyone is happy! "







