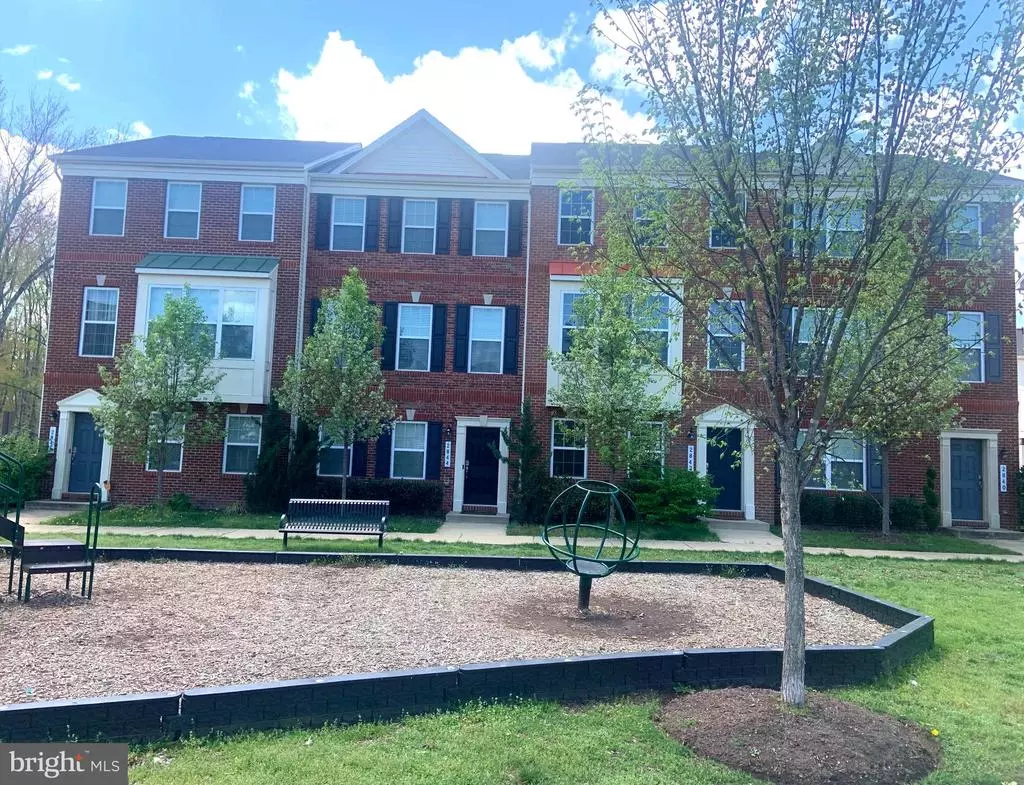$340,000
$340,000
For more information regarding the value of a property, please contact us for a free consultation.
4 Beds
4 Baths
2,038 SqFt
SOLD DATE : 06/10/2021
Key Details
Sold Price $340,000
Property Type Townhouse
Sub Type End of Row/Townhouse
Listing Status Sold
Purchase Type For Sale
Square Footage 2,038 sqft
Price per Sqft $166
Subdivision Chelsea Manor
MLS Listing ID MDCH223556
Sold Date 06/10/21
Style Side-by-Side
Bedrooms 4
Full Baths 2
Half Baths 2
HOA Fees $68/qua
HOA Y/N Y
Abv Grd Liv Area 2,038
Originating Board BRIGHT
Year Built 2013
Annual Tax Amount $3,937
Tax Year 2021
Lot Size 1,873 Sqft
Acres 0.04
Property Description
WELCOME HOME! Beautiful 3 story brick front end unit townhome with 2 car garage in a quiet neighborhood. Enjoy the natural light daily through your bay windows in living room and dining room area. This townhome has 4 bedrooms (one in lower level and three on top level), two full and two half bathrooms. Cook your favorite meals in the heart of your home which is generous in size. Prep your meals on the center island and store your countless kitchen accessories in the large cabinets. Additional storage located in the pantry. This spacious eat-in kitchen has stainless steel appliances, an electric stove, built-in microwave, dishwasher, granite countertops, and hardwood floors. Enjoy your morning coffee or relax in the evening on your beautiful deck. The upper level has three bedrooms, a laundry area, two full bathroom, and an owner suite. In the spacious owner's suite there is a master bathroom with a double vanity sink, a soaking tub, separate shower and a large walk-in closet. Not to mention, that this townhouse is conveniently located to everything you will need. Come see it today!!!
Location
State MD
County Charles
Zoning UNK
Interior
Interior Features Attic, Carpet, Ceiling Fan(s), Combination Kitchen/Dining, Family Room Off Kitchen, Floor Plan - Open, Kitchen - Eat-In, Kitchen - Island, Pantry, Recessed Lighting, Soaking Tub, Sprinkler System, Tub Shower, Walk-in Closet(s), Wood Floors, Entry Level Bedroom, Kitchen - Gourmet, Upgraded Countertops
Hot Water Electric
Heating Heat Pump(s)
Cooling Central A/C
Flooring Carpet, Hardwood
Equipment Built-In Microwave, Disposal, Dishwasher, Energy Efficient Appliances, Exhaust Fan, Icemaker, Oven/Range - Electric, Refrigerator, Washer/Dryer Stacked
Fireplace N
Window Features Bay/Bow
Appliance Built-In Microwave, Disposal, Dishwasher, Energy Efficient Appliances, Exhaust Fan, Icemaker, Oven/Range - Electric, Refrigerator, Washer/Dryer Stacked
Heat Source Natural Gas
Laundry Upper Floor
Exterior
Exterior Feature Balcony
Parking Features Garage - Rear Entry, Garage Door Opener
Garage Spaces 2.0
Amenities Available Common Grounds
Water Access N
Accessibility None
Porch Balcony
Attached Garage 2
Total Parking Spaces 2
Garage Y
Building
Story 3
Sewer No Septic System
Water Public
Architectural Style Side-by-Side
Level or Stories 3
Additional Building Above Grade, Below Grade
New Construction N
Schools
School District Charles County Public Schools
Others
HOA Fee Include Snow Removal,Road Maintenance,Sewer,Trash,Management
Senior Community No
Tax ID 0907352168
Ownership Fee Simple
SqFt Source Assessor
Security Features Smoke Detector,Security System,Sprinkler System - Indoor
Acceptable Financing FHA, Conventional, VA, Cash
Horse Property N
Listing Terms FHA, Conventional, VA, Cash
Financing FHA,Conventional,VA,Cash
Special Listing Condition Standard
Read Less Info
Want to know what your home might be worth? Contact us for a FREE valuation!

Our team is ready to help you sell your home for the highest possible price ASAP

Bought with Wehazit D Mail • RE/MAX One Solutions
"My job is to find and attract mastery-based agents to the office, protect the culture, and make sure everyone is happy! "


