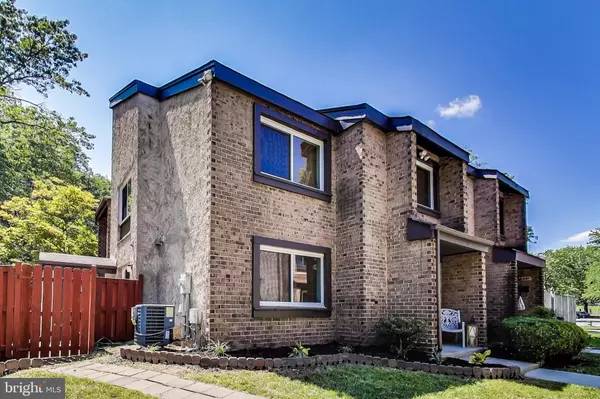$310,000
$310,000
For more information regarding the value of a property, please contact us for a free consultation.
3 Beds
3 Baths
1,332 SqFt
SOLD DATE : 11/19/2021
Key Details
Sold Price $310,000
Property Type Townhouse
Sub Type End of Row/Townhouse
Listing Status Sold
Purchase Type For Sale
Square Footage 1,332 sqft
Price per Sqft $232
Subdivision Glen Ora Plat Four
MLS Listing ID MDPG2012118
Sold Date 11/19/21
Style Colonial,Traditional
Bedrooms 3
Full Baths 2
Half Baths 1
HOA Fees $130/mo
HOA Y/N Y
Abv Grd Liv Area 1,332
Originating Board BRIGHT
Year Built 1978
Annual Tax Amount $4,995
Tax Year 2020
Lot Size 1,616 Sqft
Acres 0.04
Property Description
Welcome to 8329 Canning Terrace! This two-level, end unit, 3-bedroom townhouse is ready for its new owner! Laminate floors are found throughout the first and second levels. The large living and dining areas are great for entertaining guests and provide ease of access to the outdoor patio for get togethers. A half bath and several storage closets can be found on the first floor. The second floor features three generous sized bedrooms with large windows. The two secondary bedrooms share a full bathroom and the primary bedroom, with picturesque views of the trees, has its own ensuite full bath. A 12 month home warranty provided as well.
Community features include a tot lot/playground, swimming pool and it is close to major highways including 295, 495, 95 and 50.
Location
State MD
County Prince Georges
Zoning R30
Rooms
Other Rooms Primary Bedroom, Bedroom 2, Bedroom 3
Interior
Interior Features Combination Dining/Living, Floor Plan - Traditional
Hot Water Electric
Heating Heat Pump(s)
Cooling Central A/C
Equipment Dishwasher, Disposal, Dryer, Exhaust Fan, Oven/Range - Electric, Refrigerator, Washer
Fireplace N
Window Features Screens,Double Pane
Appliance Dishwasher, Disposal, Dryer, Exhaust Fan, Oven/Range - Electric, Refrigerator, Washer
Heat Source Electric
Laundry Dryer In Unit, Washer In Unit
Exterior
Exterior Feature Patio(s)
Parking On Site 1
Fence Fully
Amenities Available Tot Lots/Playground, Swimming Pool
Water Access N
Street Surface Paved
Accessibility None
Porch Patio(s)
Road Frontage Public
Garage N
Building
Lot Description Backs to Trees
Story 2
Foundation Slab
Sewer Public Sewer
Water Public
Architectural Style Colonial, Traditional
Level or Stories 2
Additional Building Above Grade, Below Grade
New Construction N
Schools
High Schools Eleanor Roosevelt
School District Prince George'S County Public Schools
Others
Pets Allowed Y
HOA Fee Include Common Area Maintenance,Management,Reserve Funds,Road Maintenance,Snow Removal,Trash,Pool(s)
Senior Community No
Tax ID 17212414753
Ownership Fee Simple
SqFt Source Estimated
Security Features Smoke Detector,Security System
Acceptable Financing Cash, Conventional, FHA, VA
Listing Terms Cash, Conventional, FHA, VA
Financing Cash,Conventional,FHA,VA
Special Listing Condition Standard
Pets Allowed No Pet Restrictions
Read Less Info
Want to know what your home might be worth? Contact us for a FREE valuation!

Our team is ready to help you sell your home for the highest possible price ASAP

Bought with Terri N Tutt Daniel • EXIT Right Realty
"My job is to find and attract mastery-based agents to the office, protect the culture, and make sure everyone is happy! "







