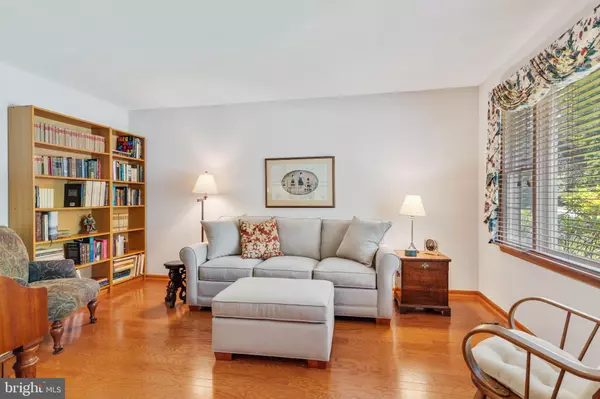$470,000
$450,000
4.4%For more information regarding the value of a property, please contact us for a free consultation.
4 Beds
3 Baths
1,866 SqFt
SOLD DATE : 07/21/2020
Key Details
Sold Price $470,000
Property Type Single Family Home
Sub Type Twin/Semi-Detached
Listing Status Sold
Purchase Type For Sale
Square Footage 1,866 sqft
Price per Sqft $251
Subdivision North Wayne
MLS Listing ID PADE518354
Sold Date 07/21/20
Style Traditional
Bedrooms 4
Full Baths 2
Half Baths 1
HOA Y/N N
Abv Grd Liv Area 1,866
Originating Board BRIGHT
Year Built 1985
Annual Tax Amount $5,754
Tax Year 2019
Lot Size 6,098 Sqft
Acres 0.14
Lot Dimensions 60.00 x 100.00
Property Description
Come enjoy a "walk to Wayne" lifestyle in this wonderful colonial townhouse with a private yard AND garage. No HOA dues are required for this attached home, which has windows on 3 elevations, spacious rooms, neutral walls, and gleaming wood floors. Center Entrance Hall opens to formal Living & Dining Rooms with large windows. Popular "open concept" floor plan across the back of the home. The views from the Kitchen, through the Breakfast Room, to the Family Room are ideal for casual, everyday living. Kitchen features solid wood cabinets, ample cabinet & counter space with granite tops, and stainless appliances. Breakfast Room has space for a large table. Family Room has a gas fireplace and sliding glass door to the rear yard. You'll love relaxing on the paver patio with scenic views of the grassy lawn and beautiful flowering perennials & shrubs, bordered by privacy fencing. Upstairs is a spacious Master Bedroom with arched accent window, walk-in closet, and en suite Master Bath. 3 more Hall Bedrooms share a large Hall Bath with double vanity and jetted tub. Ample closet space abounds in this home, including two 1st floor coat closets, walk-in Pantry closet, and two upstairs linen closets. The newer Washer and Dryer are found in the large, immaculate, professionally-waterproofed basement, which has white walls and grey floors. This area offers great potential for additional living space. Newer systems include 50 gallon water heater (2009), and Heil heat pump (2018). Attached 1-car Garage with indoor access, plus driveway parking for 2 more vehicles. Located in sought-after North Wayne, just a short stroll from parks, train stations, library, schools, restaurants, and shopping in Wayne & Strafford. Highly ranked Radnor Township schools. Easy access to corporate centers, Blue Route, Center City, and Airport. Don't miss this RARE opportunity! Please note that Delaware County is conducting a real estate tax reassessment, effective January 1, 2021. If you have any questions or concerns about the impact of this process on the future real estate taxes for this property, you should contact the Delaware County Treasurer's Office or call the Tax Reassessment Hotline at 610-891-5695
Location
State PA
County Delaware
Area Radnor Twp (10436)
Zoning R-10
Rooms
Other Rooms Living Room, Dining Room, Primary Bedroom, Bedroom 2, Bedroom 3, Bedroom 4, Kitchen, Family Room, Basement, Breakfast Room, Laundry, Mud Room, Bathroom 2, Primary Bathroom, Half Bath
Basement Full
Interior
Interior Features Family Room Off Kitchen, Formal/Separate Dining Room
Hot Water Electric
Heating Forced Air, Heat Pump(s)
Cooling Central A/C, Heat Pump(s)
Flooring Wood, Partially Carpeted, Ceramic Tile
Fireplaces Number 1
Fireplaces Type Gas/Propane
Fireplace Y
Heat Source Electric
Laundry Basement
Exterior
Exterior Feature Patio(s)
Garage Garage - Front Entry, Inside Access
Garage Spaces 3.0
Waterfront N
Water Access N
View Garden/Lawn
Roof Type Pitched
Accessibility None
Porch Patio(s)
Parking Type Driveway, Attached Garage
Attached Garage 1
Total Parking Spaces 3
Garage Y
Building
Story 2
Sewer Public Sewer
Water Public
Architectural Style Traditional
Level or Stories 2
Additional Building Above Grade, Below Grade
New Construction N
Schools
Elementary Schools Wayne
Middle Schools Radnor
High Schools Radnor
School District Radnor Township
Others
Senior Community No
Tax ID 36-01-00191-51
Ownership Fee Simple
SqFt Source Assessor
Special Listing Condition Standard
Read Less Info
Want to know what your home might be worth? Contact us for a FREE valuation!

Our team is ready to help you sell your home for the highest possible price ASAP

Bought with Grace Kim • RE/MAX Legacy

"My job is to find and attract mastery-based agents to the office, protect the culture, and make sure everyone is happy! "







