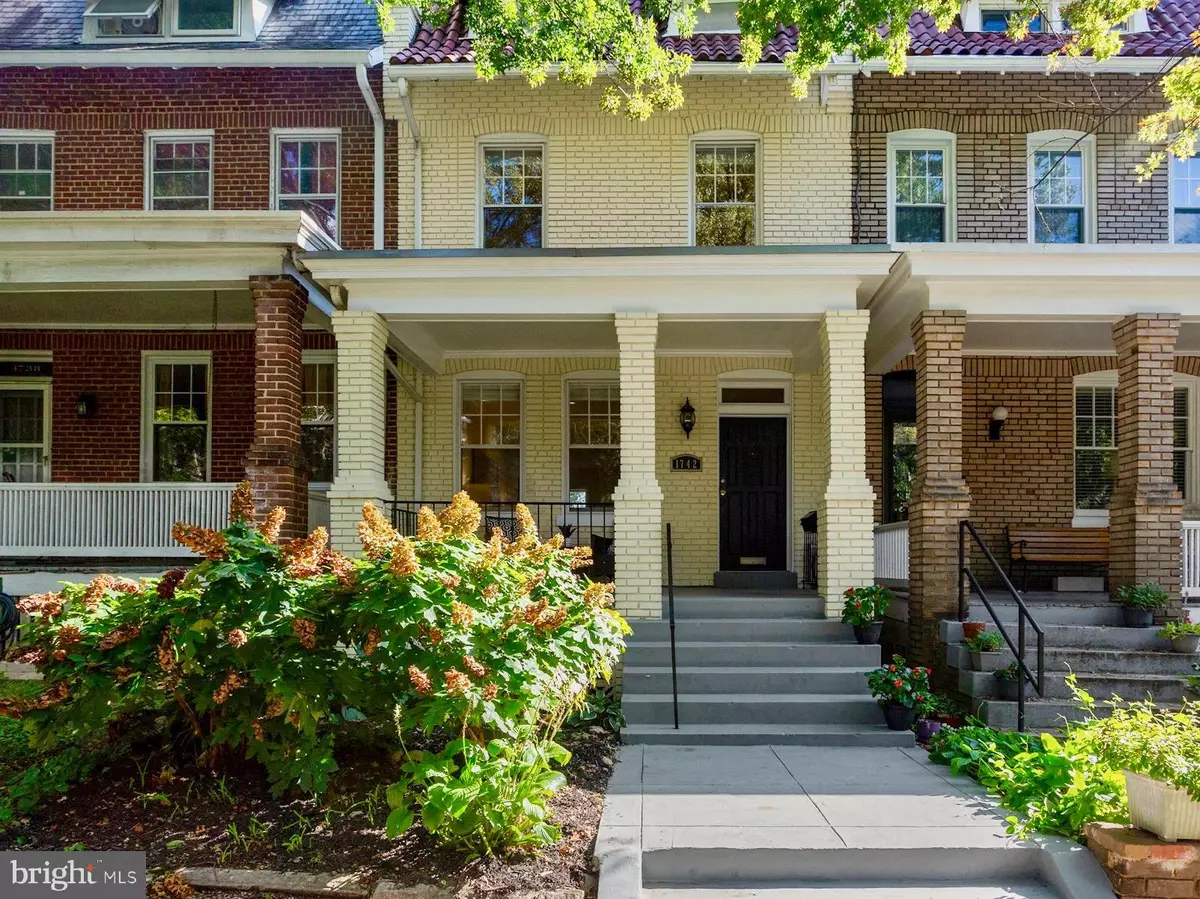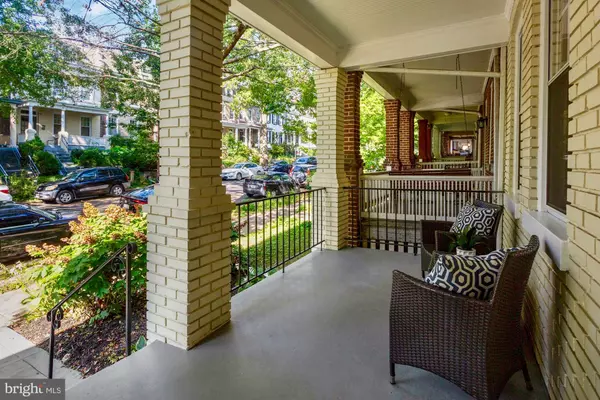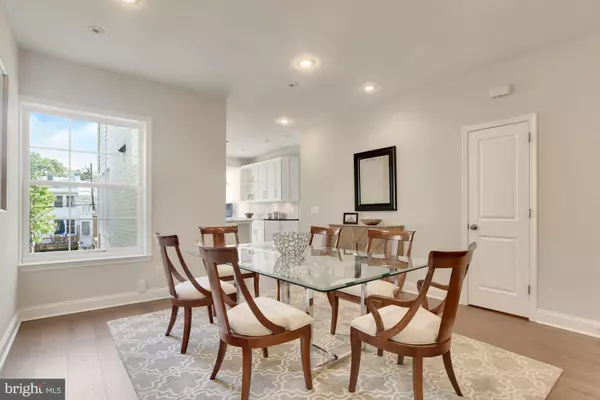$1,620,000
$1,495,000
8.4%For more information regarding the value of a property, please contact us for a free consultation.
5 Beds
4 Baths
2,988 SqFt
SOLD DATE : 09/30/2021
Key Details
Sold Price $1,620,000
Property Type Townhouse
Sub Type Interior Row/Townhouse
Listing Status Sold
Purchase Type For Sale
Square Footage 2,988 sqft
Price per Sqft $542
Subdivision Mount Pleasant
MLS Listing ID DCDC2011460
Sold Date 09/30/21
Style Colonial
Bedrooms 5
Full Baths 3
Half Baths 1
HOA Y/N N
Abv Grd Liv Area 1,992
Originating Board BRIGHT
Year Built 1921
Annual Tax Amount $7,774
Tax Year 2014
Lot Size 1,907 Sqft
Acres 0.04
Property Description
Welcome to this exquisite Mount Pleasant Craftsman, circa 1921, lovingly renovated to perfection. No detail has been spared in this inspired re-imagining, replete with an expansive open-concept main level, granite kitchen + island, versatile breakfast/family area and french doors leading to a sunny rear deck. The vaulted master bedroom suite is a sight to behold featuring transom windows in the open dormer and a spacious, sky-lit travertine bathroom with walk-in shower and double sink vanity. The finished lower level is a delightful bonus featuring family room, full kitchen, bathroom, two bedrooms and/or multiple office spaces. Amenities include new hardwood floors, recessed lighting, travertine baths, main level powder room, skylights, front sitting porch and 2+ car parking. Kenyon Street is a coveted enclave of inviting front porches, towering deciduous trees and bucolic front gardens. Only stroll to Rock Creek Park and Zoo, there are myriad neighborhood amenities including Metro, many shopping venues and exciting restaurants. This home is the perfect choice for todays discerning buyers who desire quality, location and true value.
Location
State DC
County Washington
Zoning 1
Rooms
Other Rooms Living Room, Dining Room, Primary Bedroom, Bedroom 2, Bedroom 3, Bedroom 4, Kitchen, Foyer, In-Law/auPair/Suite, Laundry, Other
Basement Fully Finished, Windows, Walkout Level, Side Entrance
Interior
Interior Features Kitchen - Gourmet, Breakfast Area, Kitchen - Island, Kitchen - Table Space, Dining Area, Primary Bath(s), Window Treatments, Wood Floors, Recessed Lighting, Floor Plan - Open, Skylight(s)
Hot Water Natural Gas
Heating Forced Air
Cooling Central A/C, Ductless/Mini-Split
Flooring Solid Hardwood
Fireplaces Number 1
Fireplaces Type Free Standing, Gas/Propane
Equipment Built-In Microwave, Dishwasher, Disposal, Dryer, Washer, Refrigerator, Oven/Range - Gas, Exhaust Fan, Stainless Steel Appliances
Fireplace Y
Window Features Skylights,Double Pane
Appliance Built-In Microwave, Dishwasher, Disposal, Dryer, Washer, Refrigerator, Oven/Range - Gas, Exhaust Fan, Stainless Steel Appliances
Heat Source Natural Gas
Laundry Basement, Upper Floor
Exterior
Exterior Feature Deck(s), Porch(es)
Garage Spaces 2.0
Fence Rear
Water Access N
Accessibility None
Porch Deck(s), Porch(es)
Total Parking Spaces 2
Garage N
Building
Story 3
Foundation Slab
Sewer Public Sewer
Water Public
Architectural Style Colonial
Level or Stories 3
Additional Building Above Grade, Below Grade
Structure Type 9'+ Ceilings,Tray Ceilings
New Construction N
Schools
Elementary Schools Bancroft
Middle Schools Deal
High Schools Jackson-Reed
School District District Of Columbia Public Schools
Others
Senior Community No
Tax ID 2597//0090
Ownership Fee Simple
SqFt Source Estimated
Acceptable Financing Cash, Conventional
Horse Property N
Listing Terms Cash, Conventional
Financing Cash,Conventional
Special Listing Condition Standard
Read Less Info
Want to know what your home might be worth? Contact us for a FREE valuation!

Our team is ready to help you sell your home for the highest possible price ASAP

Bought with Nicole Roeberg • RLAH @properties
"My job is to find and attract mastery-based agents to the office, protect the culture, and make sure everyone is happy! "







