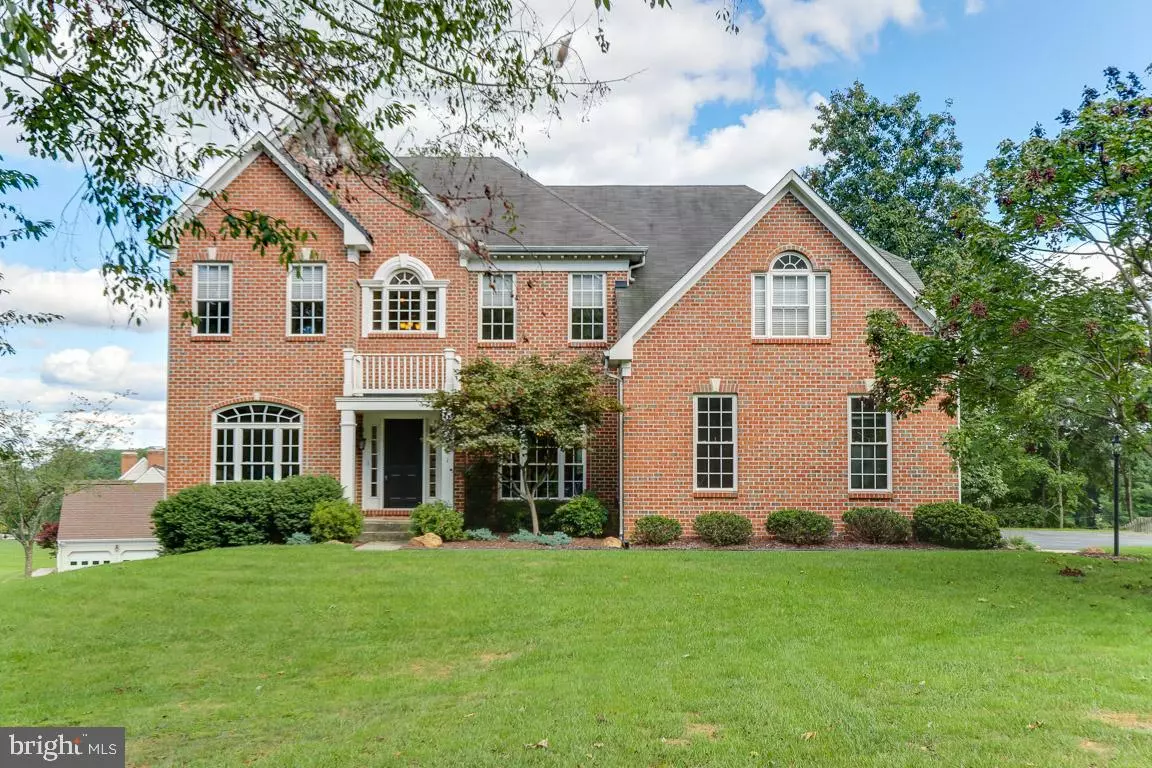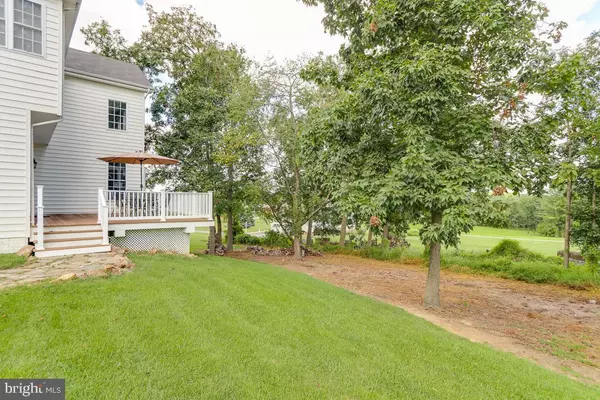$850,000
$800,000
6.3%For more information regarding the value of a property, please contact us for a free consultation.
4 Beds
3 Baths
3,860 SqFt
SOLD DATE : 10/13/2021
Key Details
Sold Price $850,000
Property Type Single Family Home
Sub Type Detached
Listing Status Sold
Purchase Type For Sale
Square Footage 3,860 sqft
Price per Sqft $220
Subdivision Friendship Lake
MLS Listing ID MDHW2004476
Sold Date 10/13/21
Style Colonial
Bedrooms 4
Full Baths 2
Half Baths 1
HOA Fees $27/ann
HOA Y/N Y
Abv Grd Liv Area 3,860
Originating Board BRIGHT
Year Built 2002
Annual Tax Amount $9,484
Tax Year 2021
Lot Size 0.918 Acres
Acres 0.92
Property Description
Beautiful brick home in lovely neighborhood just waiting for you! Enter into grand two story foyer flanked on either side by enormous dining and living areas featuring custom trim and hardwoods throughout. Gourmet kitchen with center island, stainless steel appliances including double ovens and generous walk-in pantry. Grand family room complimented by gas fireplace and new ceiling fan. Separate office, powder room, laundry/mud area also on main level. Dual staircases lead to open upper level featuring massive primary suite with sitting room, luxury bath, walk-in closet, and tray ceiling. Catwalk overlooking family room and foyer leads to additional sizable bedrooms and hallway bath with separate vanities and pocket door to commode/shower-tub combo. Lower level is ready for your finishing touches and has a walkout to rear yard. Side load two car garage, composite decking, and plenty of driveway parking complement the exterior. This home is super clean and sure to please.
Location
State MD
County Howard
Zoning RRDEO
Rooms
Other Rooms Living Room, Dining Room, Primary Bedroom, Bedroom 2, Bedroom 3, Bedroom 4, Kitchen, Family Room, Basement, Foyer, Office, Bathroom 2, Primary Bathroom
Basement Interior Access, Connecting Stairway, Full, Heated, Unfinished, Poured Concrete, Rear Entrance, Walkout Level, Space For Rooms, Other, Outside Entrance
Interior
Interior Features Breakfast Area, Carpet, Chair Railings, Crown Moldings, Dining Area, Double/Dual Staircase, Family Room Off Kitchen, Floor Plan - Traditional, Formal/Separate Dining Room, Kitchen - Gourmet, Kitchen - Island, Pantry, Kitchen - Table Space, Primary Bath(s), Recessed Lighting, Soaking Tub, Stall Shower, Tub Shower, Upgraded Countertops, Walk-in Closet(s)
Hot Water Propane
Cooling Central A/C
Flooring Carpet, Hardwood, Ceramic Tile
Fireplaces Number 1
Fireplaces Type Gas/Propane
Fireplace Y
Window Features Double Hung,Double Pane,Insulated,Transom,Vinyl Clad
Heat Source Propane - Owned
Laundry Upper Floor
Exterior
Exterior Feature Deck(s), Patio(s)
Parking Features Garage - Side Entry
Garage Spaces 2.0
Water Access N
View Trees/Woods
Roof Type Architectural Shingle
Accessibility None
Porch Deck(s), Patio(s)
Attached Garage 2
Total Parking Spaces 2
Garage Y
Building
Lot Description Backs to Trees, Front Yard, Landscaping, Rural, SideYard(s)
Story 3
Foundation Slab
Sewer Private Septic Tank, Septic Exists
Water Well
Architectural Style Colonial
Level or Stories 3
Additional Building Above Grade, Below Grade
Structure Type 9'+ Ceilings,Dry Wall,Tray Ceilings,2 Story Ceilings
New Construction N
Schools
Elementary Schools Bushy Park
Middle Schools Folly Quarter
High Schools Glenelg
School District Howard County Public School System
Others
Senior Community No
Tax ID 1403337375
Ownership Fee Simple
SqFt Source Assessor
Acceptable Financing Cash, Conventional, FHA, VA
Listing Terms Cash, Conventional, FHA, VA
Financing Cash,Conventional,FHA,VA
Special Listing Condition Standard
Read Less Info
Want to know what your home might be worth? Contact us for a FREE valuation!

Our team is ready to help you sell your home for the highest possible price ASAP

Bought with Kirk J. Halpin • Maryland Real Estate Brokers
"My job is to find and attract mastery-based agents to the office, protect the culture, and make sure everyone is happy! "







