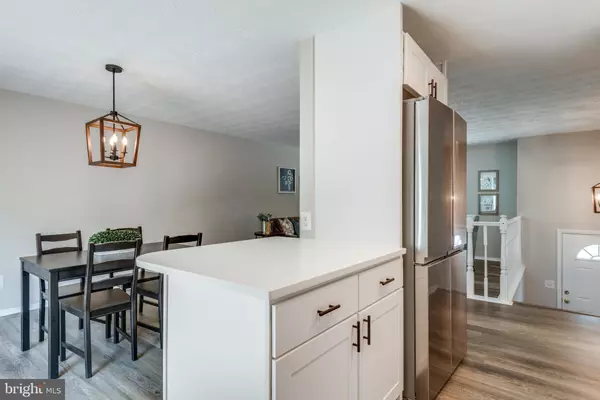$525,000
$525,000
For more information regarding the value of a property, please contact us for a free consultation.
4 Beds
2 Baths
1,574 SqFt
SOLD DATE : 08/16/2021
Key Details
Sold Price $525,000
Property Type Single Family Home
Sub Type Detached
Listing Status Sold
Purchase Type For Sale
Square Footage 1,574 sqft
Price per Sqft $333
Subdivision Carrvale
MLS Listing ID VALO439966
Sold Date 08/16/21
Style Split Level
Bedrooms 4
Full Baths 2
HOA Y/N N
Abv Grd Liv Area 1,034
Originating Board BRIGHT
Year Built 1979
Annual Tax Amount $4,687
Tax Year 2021
Lot Size 10,019 Sqft
Acres 0.23
Property Description
4BR, 2BA split-level single-family home with off street driveway parking. No HOA. Newer Roof, Windows, HVAC, and Water Heater! New LVP flooring throughout. Foyer leads to sophisticated living areas. Upstairs, Living/dining room combination accommodates large family gatherings. Gourmet kitchen with everything a cook could want - large kitchen island, new Quartz counters, new cabinets, new stainless-steel appliances, and breakfast room. Spacious bedrooms with plenty of space for sleep, storage, or play. Two updated baths eliminate early morning traffic jams with new vanities, light fixtures, and new toilets. Downstairs, newly finished recreation room for entertaining pleasure, 4th bedroom and storage room. Laundry area with new washer and dryer. Fenced backyard offers lots of privacy and large Trex deck is ideal for hosting summertime barbeques with family and friends. Outdoor shed helps to keep things handy but out of sight. Conveniently located to downtown shops and restaurants, Route 7, Route 15 and the Dulles Toll Road. This is the perfect place to call home. **Please note, the sqft shown is incorrect as it doesn't reflect the newly finished space in the basement!
Location
State VA
County Loudoun
Zoning 06
Rooms
Other Rooms Living Room, Dining Room, Primary Bedroom, Bedroom 3, Bedroom 4, Kitchen, Foyer, Breakfast Room, Laundry, Recreation Room, Storage Room, Bathroom 2, Primary Bathroom, Full Bath
Basement Full, Daylight, Full
Interior
Interior Features Combination Dining/Living, Floor Plan - Open, Kitchen - Island, Kitchen - Gourmet, Upgraded Countertops, Tub Shower, Recessed Lighting, Crown Moldings, Breakfast Area, Dining Area, Kitchen - Eat-In
Hot Water Electric
Heating Forced Air
Cooling Central A/C
Flooring Laminated, Vinyl
Equipment Refrigerator, Stainless Steel Appliances, Stove, Oven/Range - Electric, Icemaker, Built-In Microwave, Dishwasher, Disposal, Dryer, Washer
Fireplace N
Appliance Refrigerator, Stainless Steel Appliances, Stove, Oven/Range - Electric, Icemaker, Built-In Microwave, Dishwasher, Disposal, Dryer, Washer
Heat Source Electric
Laundry Lower Floor
Exterior
Exterior Feature Deck(s)
Fence Fully, Rear
Water Access N
Accessibility Other
Porch Deck(s)
Garage N
Building
Lot Description Landscaping
Story 2
Sewer Public Sewer
Water Public
Architectural Style Split Level
Level or Stories 2
Additional Building Above Grade, Below Grade
New Construction N
Schools
School District Loudoun County Public Schools
Others
Senior Community No
Tax ID 187171202000
Ownership Fee Simple
SqFt Source Assessor
Special Listing Condition Standard
Read Less Info
Want to know what your home might be worth? Contact us for a FREE valuation!

Our team is ready to help you sell your home for the highest possible price ASAP

Bought with Deborah N Gibbons • Weichert, REALTORS
"My job is to find and attract mastery-based agents to the office, protect the culture, and make sure everyone is happy! "







