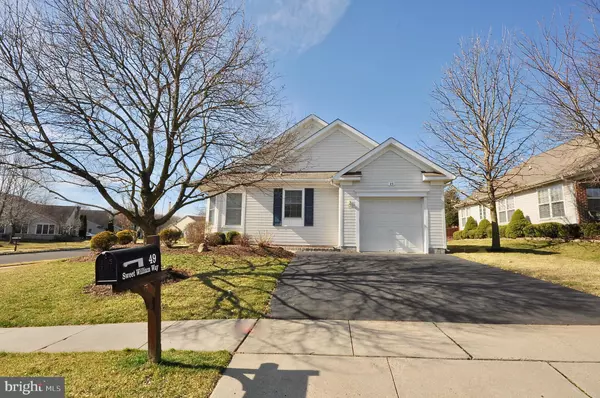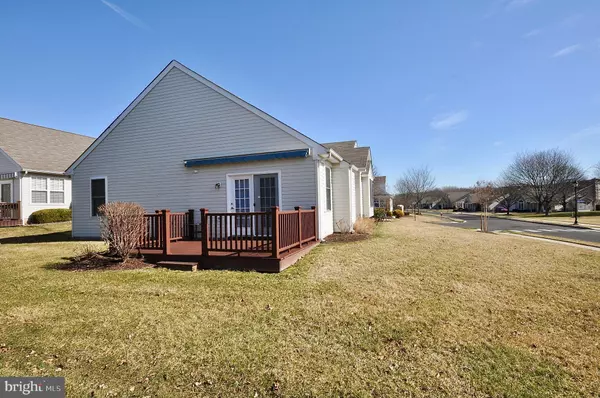$399,000
$399,000
For more information regarding the value of a property, please contact us for a free consultation.
2 Beds
2 Baths
1,554 SqFt
SOLD DATE : 07/14/2020
Key Details
Sold Price $399,000
Property Type Single Family Home
Sub Type Detached
Listing Status Sold
Purchase Type For Sale
Square Footage 1,554 sqft
Price per Sqft $256
Subdivision Flowers Mill
MLS Listing ID PABU491410
Sold Date 07/14/20
Style Ranch/Rambler
Bedrooms 2
Full Baths 2
HOA Fees $200/mo
HOA Y/N Y
Abv Grd Liv Area 1,554
Originating Board BRIGHT
Year Built 2002
Annual Tax Amount $6,697
Tax Year 2020
Lot Size 6,300 Sqft
Acres 0.14
Lot Dimensions 60.00 x 105.00
Property Description
Freshly painted with new carpet and neutral coloring make this home the perfect choice!! Low taxes and LOW association. Close to train. Very nice single home located in the much sought after gated community of Flowers Mill in Langhorne. This lovely corner property has everything you need, all on one level! You'll love the spacious eat in kitchen with center island, ceiling fan and gas cooking. The kitchen has plenty of light, filtering thru-out the room. Enjoy the gas fireplace in the living room with vaulted ceiling and sliders leading out to the trex deck (with a retractable awning). Storage is not a problem, with the walk-up attic for you to store any additional items you may have. The master bedroom has a huge walk-in closet along with it's own full bath. A separate laundry area allows indoor access to the garage. Try and find some time to enjoy the beautiful clubhouse, which offers an indoor and outdoor pool, game room, tennis, fitness center and more! Enjoy the freedom that this 55 plus community can offer. Higher days on the market reflect the no showings order which was in effect from Gov. Wolf.
Location
State PA
County Bucks
Area Middletown Twp (10122)
Zoning R1
Rooms
Other Rooms Living Room, Dining Room, Primary Bedroom, Bedroom 2, Kitchen, Laundry, Attic, Primary Bathroom, Full Bath
Main Level Bedrooms 2
Interior
Interior Features Attic, Ceiling Fan(s), Dining Area, Kitchen - Eat-In, Window Treatments, Walk-in Closet(s), Primary Bath(s), Kitchen - Island
Heating Forced Air
Cooling Central A/C
Fireplaces Number 1
Fireplaces Type Gas/Propane
Equipment Built-In Microwave, Dishwasher, Disposal, Dryer, Refrigerator, Washer
Fireplace Y
Appliance Built-In Microwave, Dishwasher, Disposal, Dryer, Refrigerator, Washer
Heat Source Natural Gas
Laundry Main Floor
Exterior
Exterior Feature Deck(s)
Parking Features Garage Door Opener, Garage - Side Entry, Inside Access
Garage Spaces 1.0
Water Access N
Accessibility Level Entry - Main
Porch Deck(s)
Attached Garage 1
Total Parking Spaces 1
Garage Y
Building
Story 1
Sewer Public Sewer
Water Public
Architectural Style Ranch/Rambler
Level or Stories 1
Additional Building Above Grade, Below Grade
New Construction N
Schools
School District Neshaminy
Others
Pets Allowed Y
HOA Fee Include All Ground Fee,Common Area Maintenance,Health Club,Lawn Maintenance,Management,Recreation Facility,Pool(s),Security Gate,Snow Removal,Trash
Senior Community Yes
Age Restriction 55
Tax ID 22-089-009
Ownership Fee Simple
SqFt Source Assessor
Security Features Security Gate
Special Listing Condition Standard
Pets Allowed Number Limit, Breed Restrictions
Read Less Info
Want to know what your home might be worth? Contact us for a FREE valuation!

Our team is ready to help you sell your home for the highest possible price ASAP

Bought with Donna Maicher • RE/MAX 440 - Pennsburg

"My job is to find and attract mastery-based agents to the office, protect the culture, and make sure everyone is happy! "







