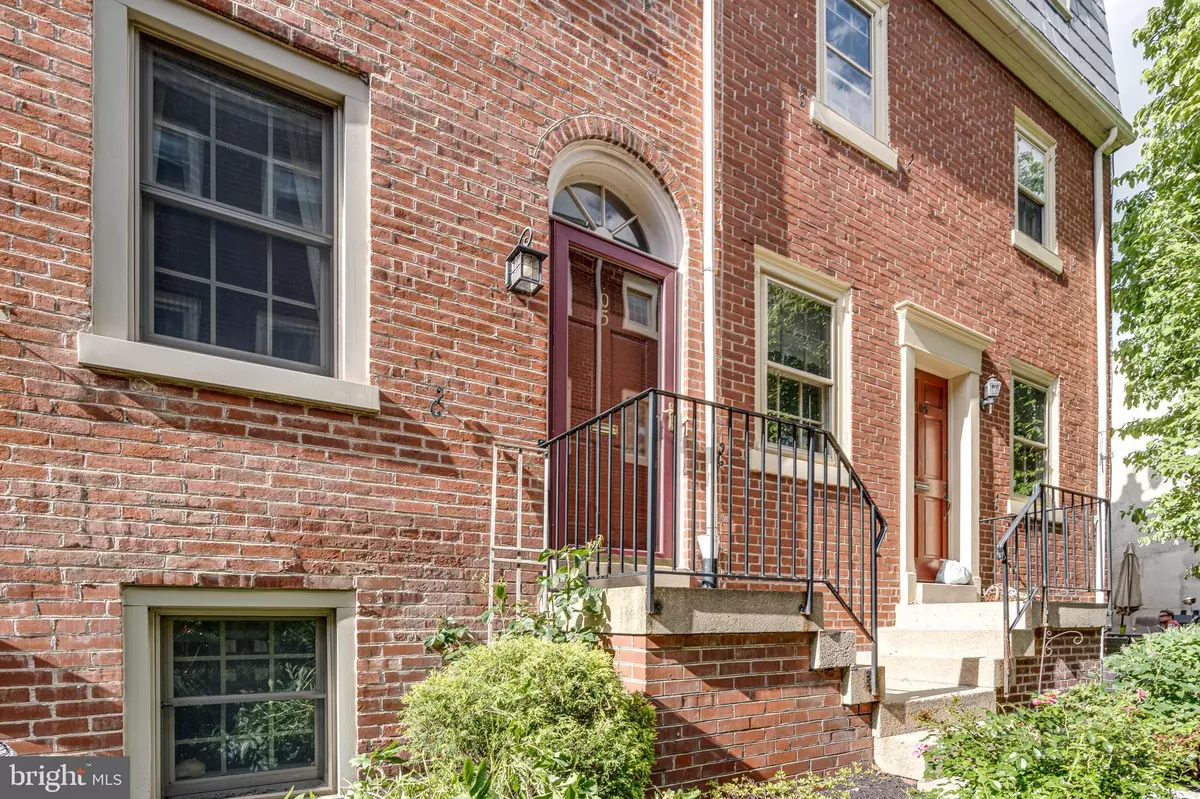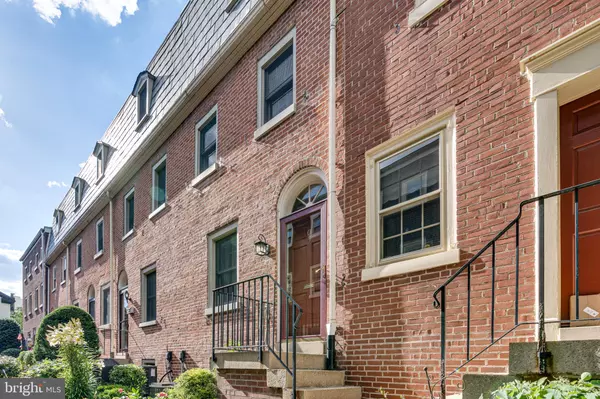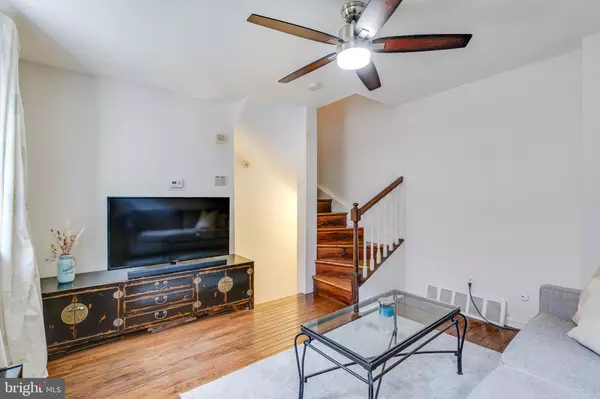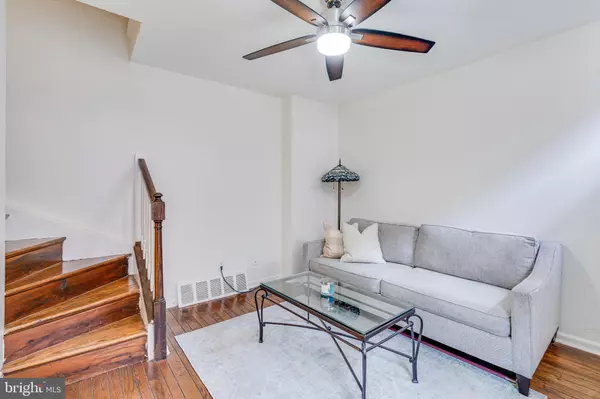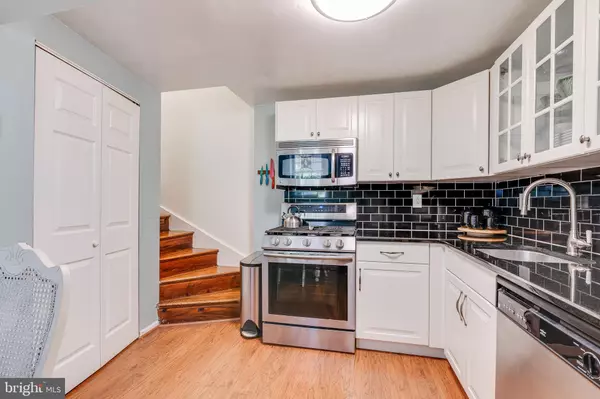$285,000
$290,000
1.7%For more information regarding the value of a property, please contact us for a free consultation.
2 Beds
1 Bath
623 SqFt
SOLD DATE : 09/30/2021
Key Details
Sold Price $285,000
Property Type Townhouse
Sub Type Interior Row/Townhouse
Listing Status Sold
Purchase Type For Sale
Square Footage 623 sqft
Price per Sqft $457
Subdivision Queen Village
MLS Listing ID PAPH2001388
Sold Date 09/30/21
Style Trinity
Bedrooms 2
Full Baths 1
HOA Fees $194/mo
HOA Y/N Y
Abv Grd Liv Area 623
Originating Board BRIGHT
Year Built 1960
Annual Tax Amount $3,914
Tax Year 2021
Lot Dimensions 16.66 x 32.16
Property Description
Enter through the gate to your own private courtyard with hydrangeas, roses, and lilies galore. This updated trinity is worth a look. You'll love the hardwood floors throughout and the natural light offered by this home. The modern eat-in kitchen offers a large window to the courtyard, quartz counters, subway tile backsplash, and gas cooking. This home has the traditional trinity layout with the guest room/ office and bathroom on the second floor and the primary bedroom on the third level. Enjoy the private courtyard with shared grill and sitting area in this friendly community. Located walking distance to great restaurants like For Pete's Sake, Teresa's Mesa, Bridget Foys, and Twisted Tail and minutes from the major highways, the location is sure to please. Schedule your showing before it's too late.
Location
State PA
County Philadelphia
Area 19147 (19147)
Zoning RM1
Rooms
Other Rooms Living Room, Dining Room, Kitchen, Family Room, Laundry
Basement Fully Finished, Daylight, Full
Interior
Hot Water Electric
Heating Forced Air
Cooling Central A/C
Heat Source Natural Gas
Exterior
Amenities Available Common Grounds, Gated Community
Water Access N
Accessibility None
Garage N
Building
Story 3
Sewer Public Sewer
Water Public
Architectural Style Trinity
Level or Stories 3
Additional Building Above Grade, Below Grade
New Construction N
Schools
Elementary Schools Meredith William
School District The School District Of Philadelphia
Others
Pets Allowed Y
HOA Fee Include Insurance,Lawn Care Front,Lawn Care Side,Management,Security Gate,Trash,Lawn Maintenance,Lawn Care Rear,Common Area Maintenance,Water,Snow Removal
Senior Community No
Tax ID 022116020
Ownership Condominium
Special Listing Condition Standard
Pets Allowed No Pet Restrictions
Read Less Info
Want to know what your home might be worth? Contact us for a FREE valuation!

Our team is ready to help you sell your home for the highest possible price ASAP

Bought with Jared Bourjolly • KW Philly
"My job is to find and attract mastery-based agents to the office, protect the culture, and make sure everyone is happy! "


