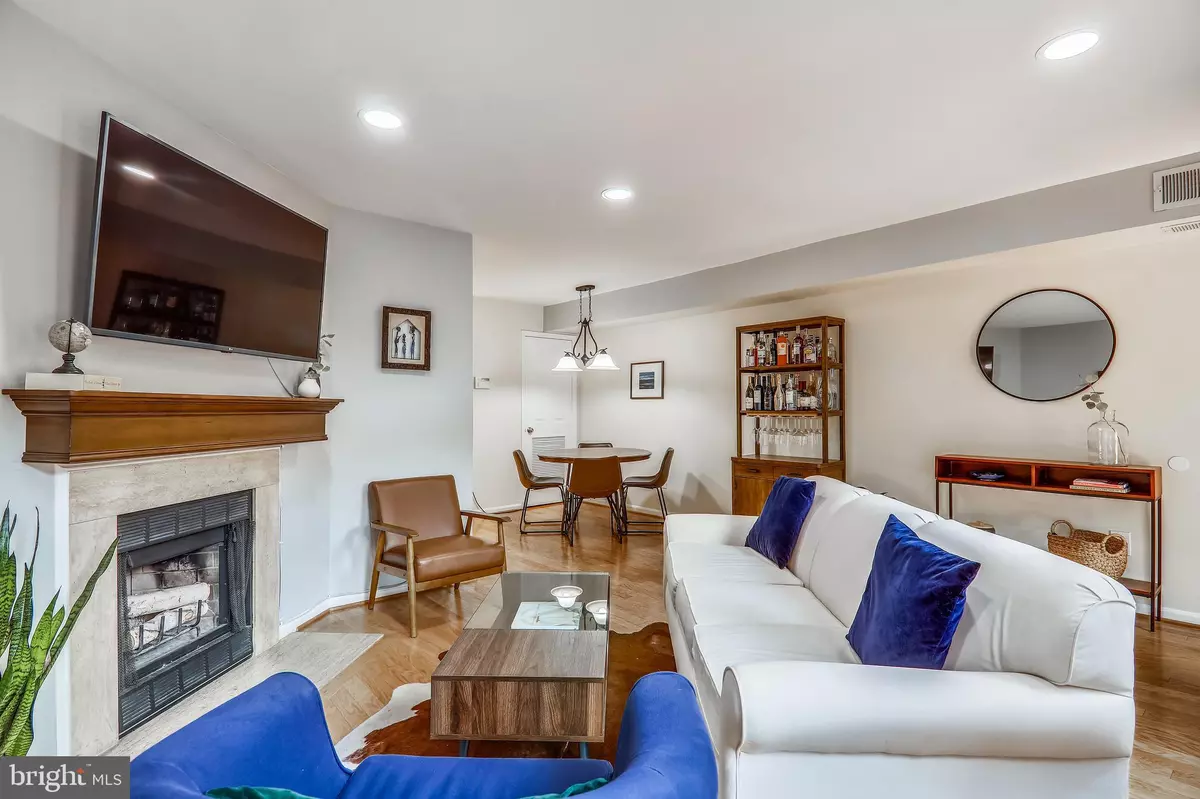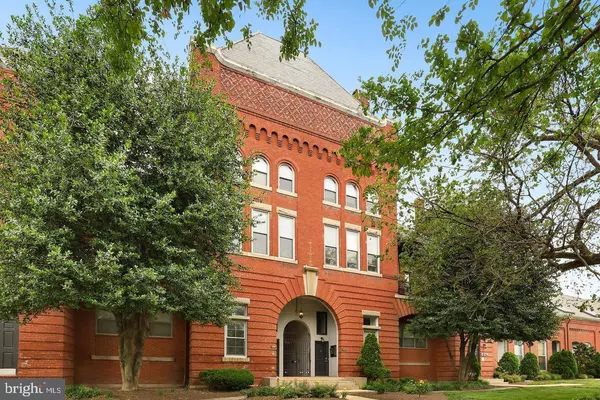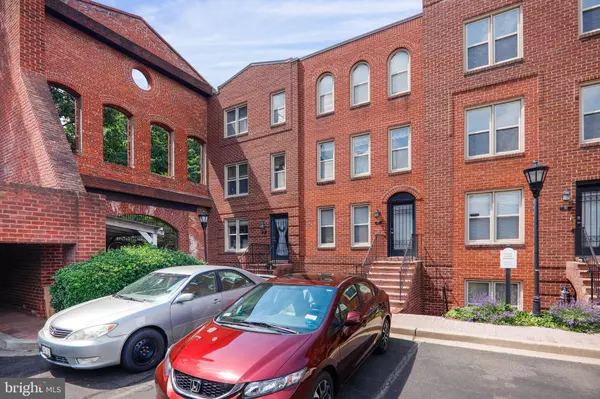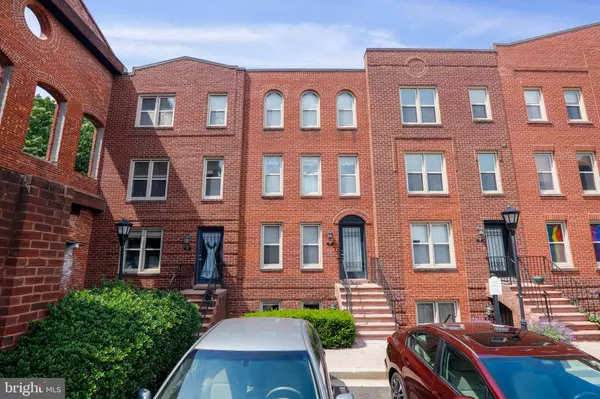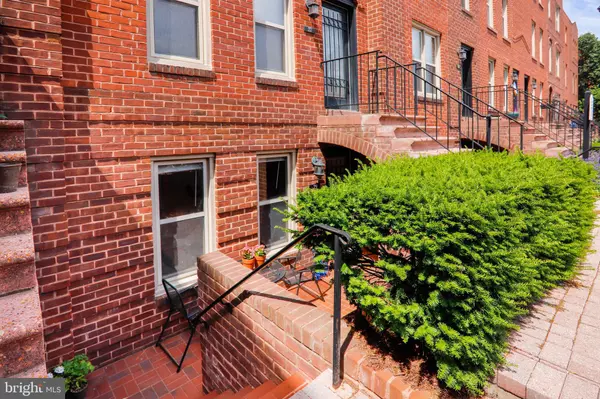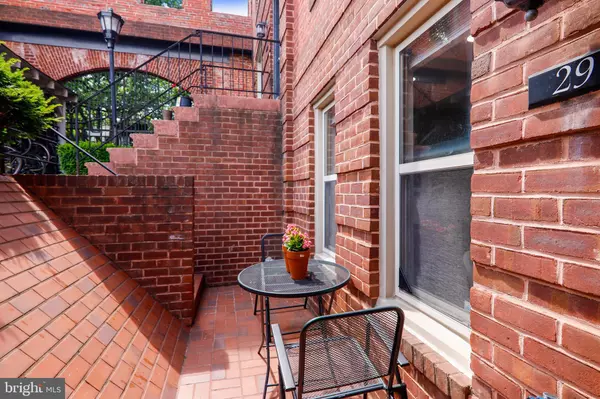$419,000
$419,900
0.2%For more information regarding the value of a property, please contact us for a free consultation.
1 Bed
1 Bath
679 SqFt
SOLD DATE : 08/16/2021
Key Details
Sold Price $419,000
Property Type Condo
Sub Type Condo/Co-op
Listing Status Sold
Purchase Type For Sale
Square Footage 679 sqft
Price per Sqft $617
Subdivision Old City #1
MLS Listing ID DCDC521908
Sold Date 08/16/21
Style Contemporary
Bedrooms 1
Full Baths 1
Condo Fees $311/mo
HOA Y/N N
Abv Grd Liv Area 679
Originating Board BRIGHT
Year Built 1980
Tax Year 2020
Property Description
Buyer couldn't perform, back on market! Rarely found 1 bedroom unit with garage parking! This home is perfectly located right by the south entrance and bike storage area, making it effortless to get out of the community for a walk or to grab your bike to commute to work. If it's raining outside, take a short walk to your garage parking space, large enough for a full size SUV and a motorcycle in the same spot! This quaint, central part of Capitol Hill is steps from Lincoln Park and adjacent to many points of interest for dining, shopping- or just getting out of the house! "Walk Score" designates the location as "very walkable," with excellent close transit options. If that's not enough to catch your interest the central pool with an oversized deck will! This condo is in the newer section of the historic Car Barn complex (not subject to a special assessment) which was originally constructed in the 1800s to house DC's street cars. It is gated, with extensive grounds maintenance, mature trees, and plenty of space to spread out, or gather with guests.
Location
State DC
County Washington
Zoning RA2
Rooms
Main Level Bedrooms 1
Interior
Interior Features Combination Dining/Living, Dining Area, Floor Plan - Traditional, Walk-in Closet(s), Wood Floors
Hot Water Electric
Heating Heat Pump(s)
Cooling Heat Pump(s)
Fireplaces Number 1
Equipment Built-In Microwave, Dishwasher, Disposal, Dryer, Oven/Range - Electric, Washer, Water Heater, Icemaker
Appliance Built-In Microwave, Dishwasher, Disposal, Dryer, Oven/Range - Electric, Washer, Water Heater, Icemaker
Heat Source Electric
Laundry Dryer In Unit, Washer In Unit
Exterior
Parking Features Underground
Garage Spaces 1.0
Amenities Available Common Grounds, Gated Community, Pool - Outdoor, Reserved/Assigned Parking
Water Access N
Accessibility None
Attached Garage 1
Total Parking Spaces 1
Garage Y
Building
Story 1
Unit Features Garden 1 - 4 Floors
Sewer Public Sewer
Water Public
Architectural Style Contemporary
Level or Stories 1
Additional Building Above Grade, Below Grade
New Construction N
Schools
School District District Of Columbia Public Schools
Others
Pets Allowed Y
HOA Fee Include Common Area Maintenance,Ext Bldg Maint,Insurance,Lawn Maintenance,Management,Pool(s),Reserve Funds,Security Gate,Snow Removal,Trash,Water
Senior Community No
Tax ID 1057//2128
Ownership Condominium
Special Listing Condition Standard
Pets Allowed Case by Case Basis
Read Less Info
Want to know what your home might be worth? Contact us for a FREE valuation!

Our team is ready to help you sell your home for the highest possible price ASAP

Bought with Travell M Bowie • Keller Williams Capital Properties
"My job is to find and attract mastery-based agents to the office, protect the culture, and make sure everyone is happy! "


