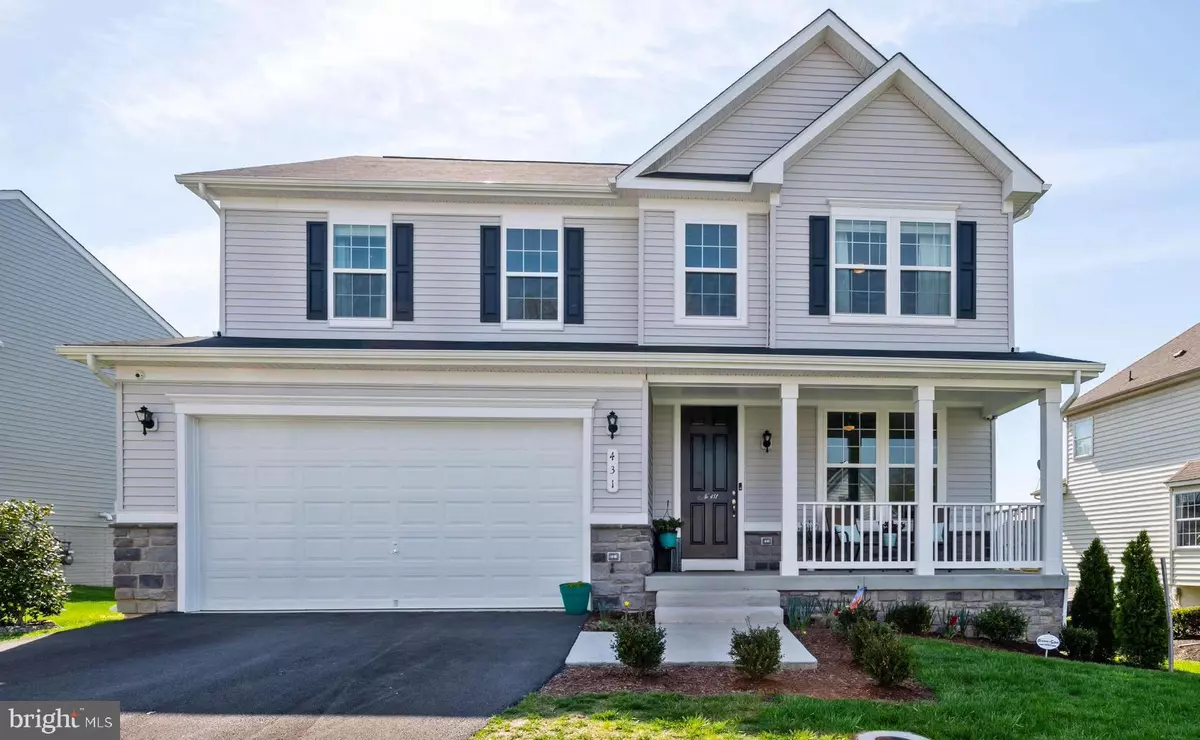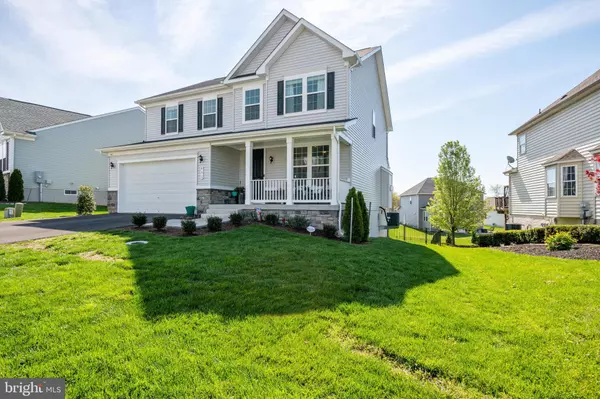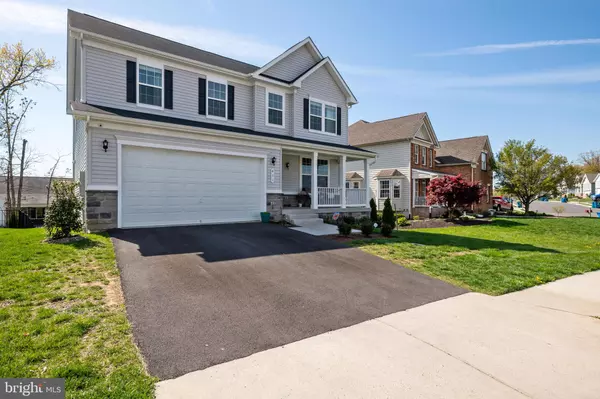$535,000
$525,000
1.9%For more information regarding the value of a property, please contact us for a free consultation.
4 Beds
3 Baths
3,183 SqFt
SOLD DATE : 05/28/2021
Key Details
Sold Price $535,000
Property Type Single Family Home
Sub Type Detached
Listing Status Sold
Purchase Type For Sale
Square Footage 3,183 sqft
Price per Sqft $168
Subdivision Twin Lakes Overlook
MLS Listing ID VAFV162814
Sold Date 05/28/21
Style Craftsman
Bedrooms 4
Full Baths 2
Half Baths 1
HOA Fees $75/mo
HOA Y/N Y
Abv Grd Liv Area 2,794
Originating Board BRIGHT
Year Built 2019
Annual Tax Amount $2,235
Tax Year 2020
Lot Size 8,712 Sqft
Acres 0.2
Property Description
Immaculate 4-bedroom, 2.5 bath craftsman in Twin Lakes Overlook. Built in 2019, this exquisite home, on a premium lot, boasts the ultimate open-concept floor plan showing like a model! Enjoy Spring days on your front porch and entertain off the Trex deck in your fully-fenced backyard. With fresh paint and carpets steamed, ready for your quick move-in. Enjoy ALL the upgrades; maintenance-free vinyl plank flooring, oversized quartz kitchen island, HGTV style backsplash, additional morning room bump out, upgraded cabinets, oversized shower in primary bathroom with floor-to-ceiling tile, gas fireplace, extended 2-car garage and a state-of-the-art security surveillance system. Now is your chance to be a part of this sought after community which includes private lake access and fiber-optic communications. Schedule your in-person appointment today and don't miss the links to the 3D Matterport tour and video.
Location
State VA
County Frederick
Zoning RP
Rooms
Other Rooms Living Room, Primary Bedroom, Bedroom 2, Bedroom 3, Bedroom 4, Kitchen, Basement, Foyer, Breakfast Room, Laundry, Loft, Office, Storage Room, Utility Room, Primary Bathroom, Full Bath, Half Bath
Basement Full, Daylight, Partial, Partially Finished, Walkout Level, Windows, Heated, Interior Access, Outside Entrance
Interior
Interior Features Floor Plan - Open, Kitchen - Island, Pantry, Recessed Lighting, Upgraded Countertops, Walk-in Closet(s), Water Treat System, Wood Floors, Breakfast Area, Ceiling Fan(s), Combination Kitchen/Living, Crown Moldings, Family Room Off Kitchen
Hot Water Natural Gas
Heating Programmable Thermostat, Heat Pump - Gas BackUp
Cooling Central A/C, Heat Pump(s)
Flooring Carpet, Ceramic Tile, Heavy Duty, Other
Fireplaces Number 1
Fireplaces Type Gas/Propane, Mantel(s)
Equipment Built-In Microwave, Dishwasher, Disposal, Dryer, Washer, Exhaust Fan, Oven - Single, Refrigerator, Stainless Steel Appliances, Water Heater
Fireplace Y
Appliance Built-In Microwave, Dishwasher, Disposal, Dryer, Washer, Exhaust Fan, Oven - Single, Refrigerator, Stainless Steel Appliances, Water Heater
Heat Source Natural Gas
Laundry Upper Floor, Has Laundry, Washer In Unit, Dryer In Unit
Exterior
Exterior Feature Porch(es)
Parking Features Garage - Front Entry, Garage Door Opener, Inside Access, Oversized, Additional Storage Area
Garage Spaces 4.0
Fence Rear, Fully, Other
Utilities Available Under Ground
Amenities Available Jog/Walk Path, Water/Lake Privileges, Common Grounds
Water Access N
Roof Type Asphalt
Accessibility None
Porch Porch(es)
Attached Garage 2
Total Parking Spaces 4
Garage Y
Building
Lot Description Cleared, Front Yard, Rear Yard
Story 3
Foundation Active Radon Mitigation
Sewer Public Sewer
Water Public
Architectural Style Craftsman
Level or Stories 3
Additional Building Above Grade, Below Grade
Structure Type 9'+ Ceilings
New Construction N
Schools
School District Frederick County Public Schools
Others
HOA Fee Include Snow Removal,Trash,Common Area Maintenance,Fiber Optics Available,Road Maintenance
Senior Community No
Tax ID 55M 2 9 18
Ownership Fee Simple
SqFt Source Assessor
Security Features Security System,Exterior Cameras,Smoke Detector
Special Listing Condition Standard
Read Less Info
Want to know what your home might be worth? Contact us for a FREE valuation!

Our team is ready to help you sell your home for the highest possible price ASAP

Bought with Susan Susan Raburn • Long & Foster/Webber & Associates
"My job is to find and attract mastery-based agents to the office, protect the culture, and make sure everyone is happy! "







