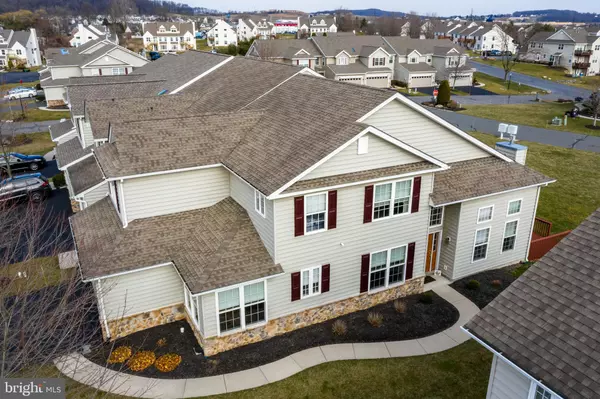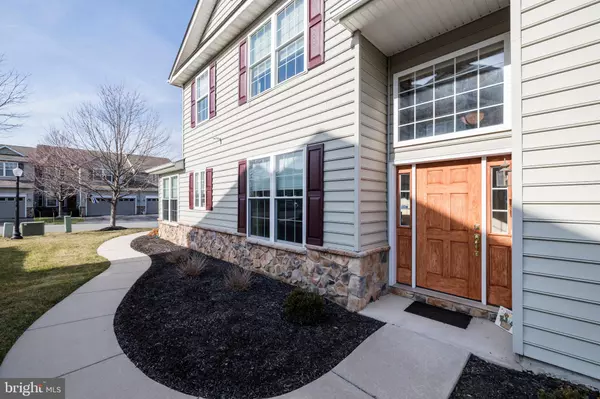$245,000
$254,900
3.9%For more information regarding the value of a property, please contact us for a free consultation.
3 Beds
3 Baths
2,667 SqFt
SOLD DATE : 07/31/2020
Key Details
Sold Price $245,000
Property Type Townhouse
Sub Type End of Row/Townhouse
Listing Status Sold
Purchase Type For Sale
Square Footage 2,667 sqft
Price per Sqft $91
Subdivision Briarcrest
MLS Listing ID PABK355180
Sold Date 07/31/20
Style Colonial
Bedrooms 3
Full Baths 2
Half Baths 1
HOA Fees $170/mo
HOA Y/N Y
Abv Grd Liv Area 2,667
Originating Board BRIGHT
Year Built 2003
Annual Tax Amount $6,601
Tax Year 2019
Lot Size 2,178 Sqft
Acres 0.05
Lot Dimensions 0.00 x 0.00
Property Description
Don't miss previewing this spectacular End Unit in Briarcrest with 1st floor Master Suite. This meticulously maintained home will not disappoint with its open floor plan and many upgrades. Enter the home into the sun drenched 2 story Living Room that features a gas fireplace, crown molding, wired for ceiling fan, 2 story wall of windows and outside entrance to deck to enjoy during summer evenings. The elegant Dining room with chair rail is open to the Living room for ease in entertaining and also offers 2 story windows for plenty of light. A gourmet kitchen is a cook's delight with gas cooktop, double ovens, two pantries with closet organizers, granite counter tops, and breakfast area. Off the kitchen you will find a powder room and laundry room that leads to the 2 car garage. To finish the main level is a spacious master bedroom that boasts high ceilings, walk in closet with organizers, additional 2nd closet with organizers and a ceramic tile master bath with double vanity, soaking tub, stall shower and linen closet. The second floor offers a loft area that can be used to accommodate your lifestyle(office area, sitting room, play area) and two additional bedrooms and a full bath. The neutral decor of this home allows you to move right in. Easy access to Lancaster, Reading and Exton. Turnpike is just minutes away. Come and live the good life! Virtual Tour available.
Location
State PA
County Berks
Area Caernarvon Twp (10235)
Zoning RES
Direction West
Rooms
Other Rooms Dining Room, Primary Bedroom, Bedroom 2, Bedroom 3, Kitchen, Great Room, Laundry, Loft, Bathroom 2, Primary Bathroom, Half Bath
Main Level Bedrooms 1
Interior
Interior Features Chair Railings, Crown Moldings, Entry Level Bedroom, Floor Plan - Open, Kitchen - Eat-In, Soaking Tub, Stall Shower, Walk-in Closet(s), Window Treatments
Hot Water Natural Gas
Heating Forced Air
Cooling Central A/C
Flooring Carpet, Ceramic Tile, Laminated
Fireplaces Number 1
Fireplaces Type Gas/Propane, Mantel(s), Marble
Equipment Built-In Microwave, Cooktop, Dishwasher, Oven - Double, Refrigerator, Stainless Steel Appliances
Fireplace Y
Window Features Double Pane
Appliance Built-In Microwave, Cooktop, Dishwasher, Oven - Double, Refrigerator, Stainless Steel Appliances
Heat Source Natural Gas
Laundry Main Floor
Exterior
Garage Garage - Front Entry, Inside Access
Garage Spaces 2.0
Utilities Available Cable TV Available, Natural Gas Available, Under Ground
Amenities Available Pool - Outdoor, Tot Lots/Playground
Waterfront N
Water Access N
Accessibility None
Parking Type Attached Garage, Driveway
Attached Garage 2
Total Parking Spaces 2
Garage Y
Building
Story 2
Foundation Slab
Sewer Public Sewer
Water Public
Architectural Style Colonial
Level or Stories 2
Additional Building Above Grade, Below Grade
Structure Type 2 Story Ceilings
New Construction N
Schools
School District Twin Valley
Others
HOA Fee Include Common Area Maintenance,Lawn Maintenance,Pool(s),Trash
Senior Community No
Tax ID 35-5320-03-24-9337
Ownership Fee Simple
SqFt Source Assessor
Security Features Security System
Acceptable Financing Cash, Conventional
Listing Terms Cash, Conventional
Financing Cash,Conventional
Special Listing Condition Standard
Read Less Info
Want to know what your home might be worth? Contact us for a FREE valuation!

Our team is ready to help you sell your home for the highest possible price ASAP

Bought with Kenneth C Wall • BHHS Fox & Roach-West Chester

"My job is to find and attract mastery-based agents to the office, protect the culture, and make sure everyone is happy! "







