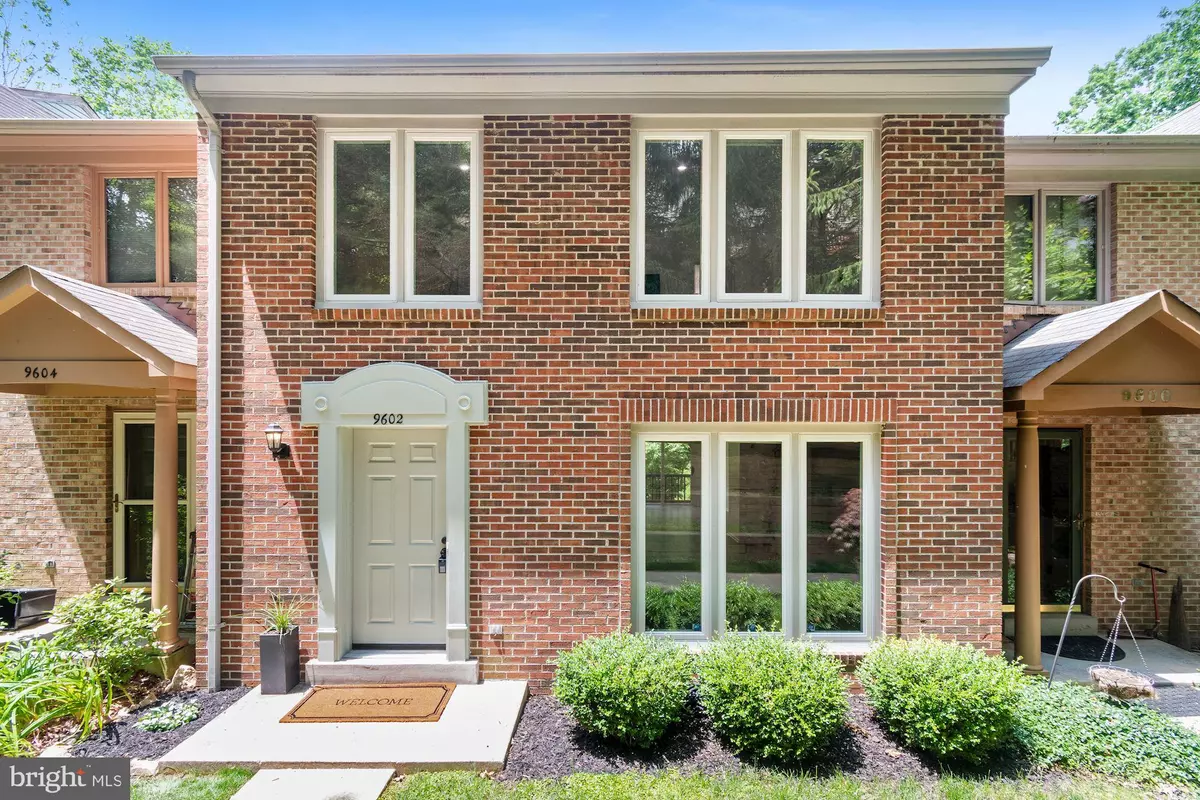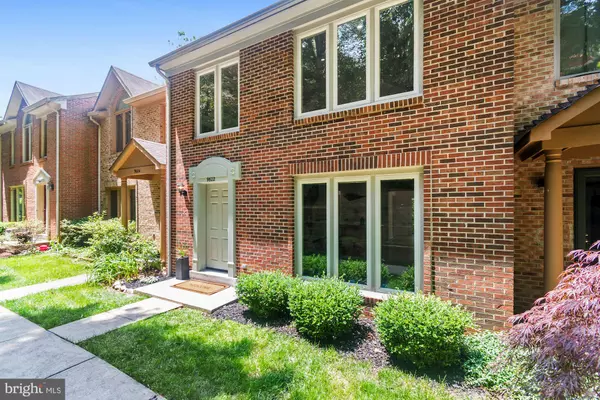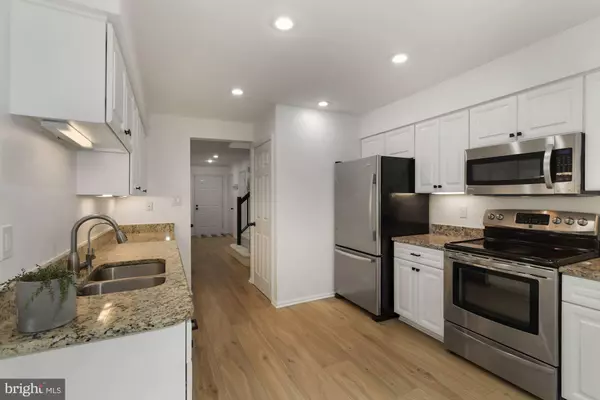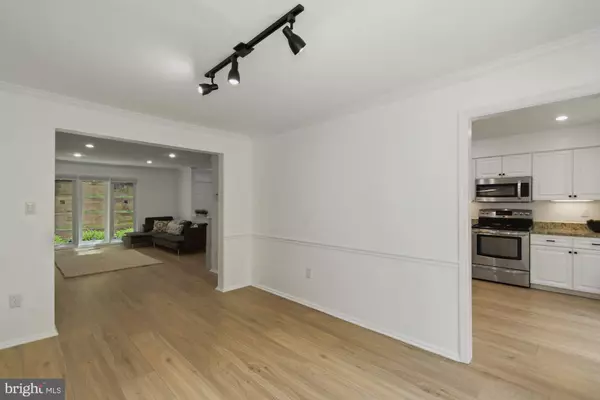$504,796
$475,000
6.3%For more information regarding the value of a property, please contact us for a free consultation.
3 Beds
3 Baths
2,337 SqFt
SOLD DATE : 07/02/2020
Key Details
Sold Price $504,796
Property Type Townhouse
Sub Type Interior Row/Townhouse
Listing Status Sold
Purchase Type For Sale
Square Footage 2,337 sqft
Price per Sqft $216
Subdivision Burke Ridge Cluster
MLS Listing ID VAFX1134046
Sold Date 07/02/20
Style Traditional
Bedrooms 3
Full Baths 2
Half Baths 1
HOA Fees $70/mo
HOA Y/N Y
Abv Grd Liv Area 1,558
Originating Board BRIGHT
Year Built 1987
Annual Tax Amount $4,901
Tax Year 2020
Lot Size 1,452 Sqft
Acres 0.03
Property Description
WELCOME HOME! This is the one you have been waiting for! It's all in the details: replacement windows with upgraded blinds, new light fixtures and hardware throughout. Wide-plank flooring on main and lower levels. The Kitchen has table space and features stainless steel appliances, granite counters, recessed lights, water filtration system, under-cabinet lighting, sliding cabinet shelves, and large pantry. The upstairs landing is illuminated by a large skylight. Bedrooms have brand new, stain-resistant carpet. Front-loading Washer and Dryer are also located on Bedroom level. All bedroom closets have been professionally designed. Master bathroom, upper hall bathroom, and main level powder room are renovated! Lower level has wood-burning fireplace and walks out to private rear patio with views of trees and the nearby creek. Basement unfinished room is great for workshop/storage and includes rough-in plumbing for a full bathroom. This private enclave of townhomes is within easy reach of Burke shops, restaurants, and commuting options including VRE, Fairfax County Parkway, and carpool lot.
Location
State VA
County Fairfax
Zoning 151
Rooms
Other Rooms Living Room, Dining Room, Primary Bedroom, Bedroom 2, Bedroom 3, Kitchen, Basement, Foyer, Recreation Room, Primary Bathroom, Full Bath, Half Bath
Basement Outside Entrance, Interior Access, Rear Entrance, Rough Bath Plumb, Walkout Level, Partially Finished
Interior
Interior Features Kitchen - Table Space, Primary Bath(s), Formal/Separate Dining Room, Floor Plan - Traditional, Pantry, Recessed Lighting, Skylight(s), Upgraded Countertops, Water Treat System, Window Treatments
Hot Water Electric
Heating Heat Pump(s), Central
Cooling Central A/C, Heat Pump(s)
Flooring Laminated, Carpet
Fireplaces Number 1
Fireplaces Type Mantel(s), Wood
Equipment Built-In Microwave, Dishwasher, Disposal, Dryer, Dryer - Front Loading, Dryer - Electric, Exhaust Fan, Oven/Range - Electric, Refrigerator, Stainless Steel Appliances, Washer, Washer - Front Loading, Icemaker
Fireplace Y
Window Features Screens,Skylights,Double Pane
Appliance Built-In Microwave, Dishwasher, Disposal, Dryer, Dryer - Front Loading, Dryer - Electric, Exhaust Fan, Oven/Range - Electric, Refrigerator, Stainless Steel Appliances, Washer, Washer - Front Loading, Icemaker
Heat Source Electric
Laundry Upper Floor
Exterior
Exterior Feature Patio(s)
Garage Spaces 2.0
Parking On Site 2
Amenities Available Common Grounds, Reserved/Assigned Parking
Water Access N
View Creek/Stream, Trees/Woods
Street Surface Paved
Accessibility None
Porch Patio(s)
Total Parking Spaces 2
Garage N
Building
Lot Description Backs - Open Common Area, Backs to Trees, No Thru Street, Private, Rear Yard
Story 3
Sewer Public Sewer
Water Public
Architectural Style Traditional
Level or Stories 3
Additional Building Above Grade, Below Grade
Structure Type Vaulted Ceilings
New Construction N
Schools
Elementary Schools White Oaks
Middle Schools Lake Braddock Secondary School
High Schools Lake Braddock
School District Fairfax County Public Schools
Others
Pets Allowed Y
HOA Fee Include Common Area Maintenance,Lawn Maintenance,Management,Reserve Funds,Snow Removal,Trash
Senior Community No
Tax ID 0781 21 0003
Ownership Fee Simple
SqFt Source Assessor
Security Features Security System,Smoke Detector
Acceptable Financing Cash, Conventional, VA, FHA
Horse Property N
Listing Terms Cash, Conventional, VA, FHA
Financing Cash,Conventional,VA,FHA
Special Listing Condition Standard
Pets Allowed No Pet Restrictions
Read Less Info
Want to know what your home might be worth? Contact us for a FREE valuation!

Our team is ready to help you sell your home for the highest possible price ASAP

Bought with Keri K Shull • Optime Realty
"My job is to find and attract mastery-based agents to the office, protect the culture, and make sure everyone is happy! "







