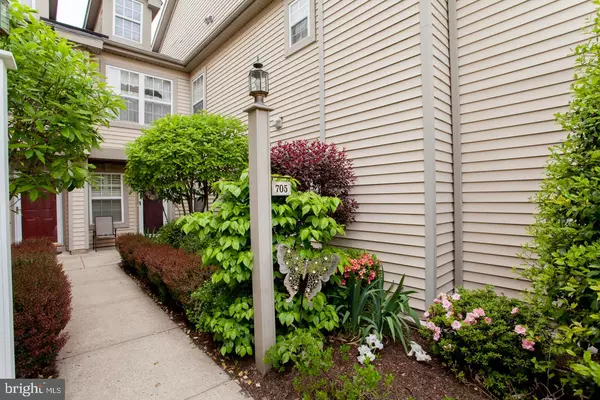$321,000
$298,900
7.4%For more information regarding the value of a property, please contact us for a free consultation.
2 Beds
2 Baths
1,327 SqFt
SOLD DATE : 08/20/2021
Key Details
Sold Price $321,000
Property Type Condo
Sub Type Condo/Co-op
Listing Status Sold
Purchase Type For Sale
Square Footage 1,327 sqft
Price per Sqft $241
Subdivision Country Crossing
MLS Listing ID PABU2000628
Sold Date 08/20/21
Style Traditional
Bedrooms 2
Full Baths 2
Condo Fees $235/mo
HOA Y/N N
Abv Grd Liv Area 1,327
Originating Board BRIGHT
Year Built 1999
Annual Tax Amount $4,338
Tax Year 2020
Lot Dimensions 0.00 x 0.00
Property Description
As you enter the flowered path to the entrance of this home, past the front patio, you will feel like you are entering a private walkway to your future. Get ready to fall in love with this first floor 2-bedroom unit in the pristine community of Country Crossing. The entrance foyer leads to this bright and cheery home highlighted by many outstanding amenities including custom shutters. Continue to the Living Room featuring a gas fireplace for cool evenings and winter days, and wall to wall carpeting. The charming Dining Room highlights a large double pane window. The double sliding door leads you to the covered rear patio. Here you are overlooking the wide-open space, which is lush in the summer and charming in the winter snow. The eat-in Kitchen features gas cooking. newer appliances and tile floor. The back carpeted hallway leads to the spacious 2 bedrooms and 2 baths, and the closet with stackable washer and dryer. The hall bath is conveniently located next to the guest bedroom. The spacious Main Bedroom offers a full private bath, walk in closet, and custom shutters. The oversized garage provides lots of room for storage. Outside there is parking for two vehicles. Off the rear patio is an updated utility room with a new heater, air conditioner, humidifier, and water heater.
Location
State PA
County Bucks
Area Warwick Twp (10151)
Zoning MF2
Rooms
Other Rooms Living Room, Dining Room, Primary Bedroom, Bedroom 2, Kitchen, Foyer, Bathroom 2, Primary Bathroom
Main Level Bedrooms 2
Interior
Interior Features Carpet, Ceiling Fan(s), Floor Plan - Open, Kitchen - Eat-In, Primary Bath(s), Tub Shower
Hot Water Natural Gas
Heating Forced Air
Cooling Central A/C
Equipment Built-In Range, Dishwasher, Disposal, Washer - Front Loading, Water Heater, Dryer - Front Loading
Appliance Built-In Range, Dishwasher, Disposal, Washer - Front Loading, Water Heater, Dryer - Front Loading
Heat Source Natural Gas
Exterior
Parking Features Built In, Garage Door Opener, Inside Access, Oversized
Garage Spaces 1.0
Amenities Available None
Water Access N
Accessibility None
Attached Garage 1
Total Parking Spaces 1
Garage Y
Building
Lot Description Backs - Open Common Area, Cleared
Story 1
Unit Features Garden 1 - 4 Floors
Sewer Public Sewer
Water Public
Architectural Style Traditional
Level or Stories 1
Additional Building Above Grade, Below Grade
New Construction N
Schools
Elementary Schools Warwick
Middle Schools Holicong
High Schools Central Bucks High School East
School District Central Bucks
Others
Pets Allowed Y
HOA Fee Include Common Area Maintenance,Ext Bldg Maint,Lawn Maintenance,Snow Removal,Trash
Senior Community No
Tax ID 51-014-533-373
Ownership Condominium
Acceptable Financing Conventional, Cash
Listing Terms Conventional, Cash
Financing Conventional,Cash
Special Listing Condition Standard
Pets Allowed No Pet Restrictions
Read Less Info
Want to know what your home might be worth? Contact us for a FREE valuation!

Our team is ready to help you sell your home for the highest possible price ASAP

Bought with Dana Hembree • Realty ONE Group Legacy

"My job is to find and attract mastery-based agents to the office, protect the culture, and make sure everyone is happy! "







