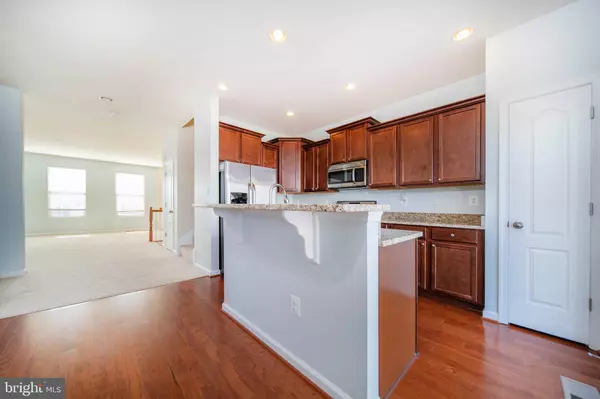$207,000
$214,999
3.7%For more information regarding the value of a property, please contact us for a free consultation.
3 Beds
4 Baths
2,125 SqFt
SOLD DATE : 05/01/2020
Key Details
Sold Price $207,000
Property Type Townhouse
Sub Type Interior Row/Townhouse
Listing Status Sold
Purchase Type For Sale
Square Footage 2,125 sqft
Price per Sqft $97
Subdivision Plantation Lakes
MLS Listing ID DESU157102
Sold Date 05/01/20
Style Coastal
Bedrooms 3
Full Baths 2
Half Baths 2
HOA Fees $100/mo
HOA Y/N Y
Abv Grd Liv Area 2,125
Originating Board BRIGHT
Year Built 2016
Annual Tax Amount $2,736
Tax Year 2019
Lot Size 1,742 Sqft
Acres 0.04
Lot Dimensions 22.00 x 95.00
Property Description
Welcome Home to the resort-style community of Plantation Lakes, just a short drive from Delaware's spectacular beaches ! Boasting 3 floors and 2125 sq ft, this spacious town home is move in ready and available for immediate possession. Upon entry, you'll find the walk-out level, finished basement perfect for a media room, play room, you name it! On the main living level, enjoy the flowing floor plan with an abundance of natural light and upgraded, hardwood plank floors. The eat-in kitchen is fully equipped with stainless steel appliances, gas cooking and plentiful counter and cupboard space. The kitchen grants access to the maintenance free composite deck - ideal for entertaining. Want upstairs laundry? You got it here! Nestled conveniently between all 3 bedrooms. Pride of ownership can not be denied - fresh paint throughout and spotless carpets - come see for yourself. When you're visiting, check out the community amenities - swimming pools, fitness center, walking paths, playground, tennis courts, championship golf course and so much more! Before you leave, stop by for a bite at The Landing Bar & Grille, Plantation Lakes new 22,000 square foot clubhouse.
Location
State DE
County Sussex
Area Dagsboro Hundred (31005)
Zoning TN
Rooms
Basement Fully Finished, Garage Access, Interior Access, Walkout Level
Interior
Interior Features Carpet, Combination Kitchen/Dining, Kitchen - Eat-In, Kitchen - Island, Primary Bath(s), Pantry, Soaking Tub, Upgraded Countertops, Walk-in Closet(s)
Hot Water Natural Gas
Heating Forced Air
Cooling Central A/C
Flooring Carpet, Hardwood, Laminated
Equipment Built-In Microwave, Built-In Range, Dishwasher, Oven/Range - Gas, Refrigerator, Stainless Steel Appliances
Furnishings No
Fireplace N
Appliance Built-In Microwave, Built-In Range, Dishwasher, Oven/Range - Gas, Refrigerator, Stainless Steel Appliances
Heat Source Natural Gas
Exterior
Exterior Feature Deck(s)
Garage Basement Garage, Garage - Front Entry, Garage Door Opener, Inside Access
Garage Spaces 2.0
Amenities Available Basketball Courts, Common Grounds, Community Center, Fitness Center, Golf Course Membership Available, Jog/Walk Path, Meeting Room, Pool - Outdoor, Tennis Courts
Waterfront N
Water Access N
Roof Type Architectural Shingle
Accessibility None
Porch Deck(s)
Parking Type Attached Garage, Driveway, Off Street, On Street
Attached Garage 2
Total Parking Spaces 2
Garage Y
Building
Story 3+
Sewer Public Sewer
Water Public
Architectural Style Coastal
Level or Stories 3+
Additional Building Above Grade, Below Grade
New Construction N
Schools
School District Indian River
Others
HOA Fee Include Common Area Maintenance,Lawn Care Front,Pool(s),Snow Removal,Trash
Senior Community No
Tax ID 133-16.00-1388.00
Ownership Fee Simple
SqFt Source Estimated
Acceptable Financing Cash, Conventional, FHA, USDA
Horse Property N
Listing Terms Cash, Conventional, FHA, USDA
Financing Cash,Conventional,FHA,USDA
Special Listing Condition Standard
Read Less Info
Want to know what your home might be worth? Contact us for a FREE valuation!

Our team is ready to help you sell your home for the highest possible price ASAP

Bought with Robert J McGriffin • EXP Realty, LLC

"My job is to find and attract mastery-based agents to the office, protect the culture, and make sure everyone is happy! "







