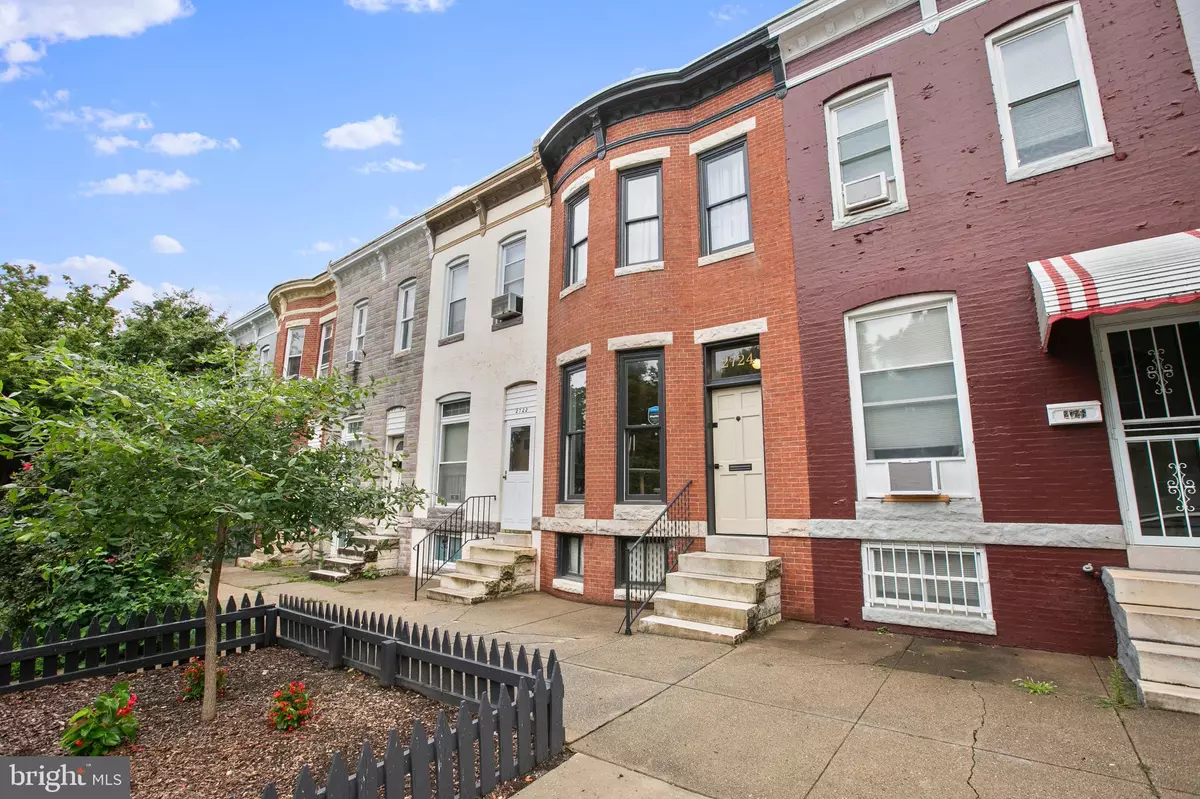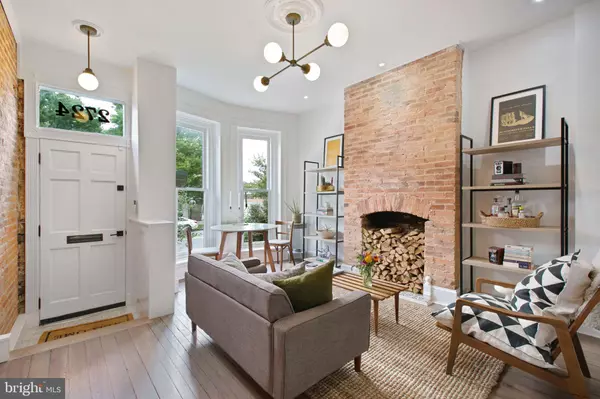$318,000
$299,000
6.4%For more information regarding the value of a property, please contact us for a free consultation.
3 Beds
3 Baths
1,308 SqFt
SOLD DATE : 10/01/2021
Key Details
Sold Price $318,000
Property Type Townhouse
Sub Type Interior Row/Townhouse
Listing Status Sold
Purchase Type For Sale
Square Footage 1,308 sqft
Price per Sqft $243
Subdivision Remington Historic District
MLS Listing ID MDBA2010102
Sold Date 10/01/21
Style Federal
Bedrooms 3
Full Baths 2
Half Baths 1
HOA Y/N N
Abv Grd Liv Area 1,308
Originating Board BRIGHT
Year Built 1900
Annual Tax Amount $3,061
Tax Year 2021
Property Description
A contemporary approach to a meticulous restoration with designer finishes that blend the reclaimed with the current. Through the front door one is immediately impressed by the living room, sun-filled from the towering bow-front windows and appointed with modern touches upon details, historic and timeless: the mid-century sputnik lighting, the refinished pine floors, the exposed brick and tiled hearth. Into the dining area (currently used as a den), the design continues especially into the adjacent half bath treated with the most current finishes. The kitchen is a design carefully executed with a modern elegance by way of its herring bone floor and textured subway tile backsplash. Features include smart appliances, wireless range and an abundance of storage. Up the skylit staircase (reclaimed from an 1800's farmhouse), a large, front facing bedroom offers dual closets and the brightness of a large window triptych. Down the hall, the first of two full baths (glassed walk-in shower with marble vanity) then the second of three bedrooms followed by the other full bath, a masterfully designed, mid-century treatment with show-stopping floor of large, sunburst hex tile and a shower of vertical subway in a gorgeous spectrum of blues. At the end of the hall, the rear facing third bedroom is done with an accent wall of shiplap that continues up the ceiling. Outback, one finds a covered porch with fenced patio. The basement offers clean storage and laundry.
Other notes: Custom wood windows in front, new HVAC, new electric, all interior doors are reclaimed or solid wood. Roof is 2019.
Location
State MD
County Baltimore City
Zoning R-8
Rooms
Other Rooms Living Room, Dining Room, Bedroom 2, Bedroom 3, Kitchen, Basement, Bedroom 1, Bathroom 1, Bathroom 2, Half Bath
Basement Outside Entrance, Interior Access
Interior
Hot Water Electric
Heating Forced Air
Cooling Central A/C
Fireplaces Number 1
Heat Source Natural Gas
Exterior
Water Access N
Accessibility None
Garage N
Building
Story 3
Sewer Public Sewer
Water Public
Architectural Style Federal
Level or Stories 3
Additional Building Above Grade, Below Grade
New Construction N
Schools
School District Baltimore City Public Schools
Others
Senior Community No
Tax ID 0312043644 036
Ownership Ground Rent
SqFt Source Estimated
Special Listing Condition Standard
Read Less Info
Want to know what your home might be worth? Contact us for a FREE valuation!

Our team is ready to help you sell your home for the highest possible price ASAP

Bought with Marybeth Camerer • Monument Sotheby's International Realty
"My job is to find and attract mastery-based agents to the office, protect the culture, and make sure everyone is happy! "







