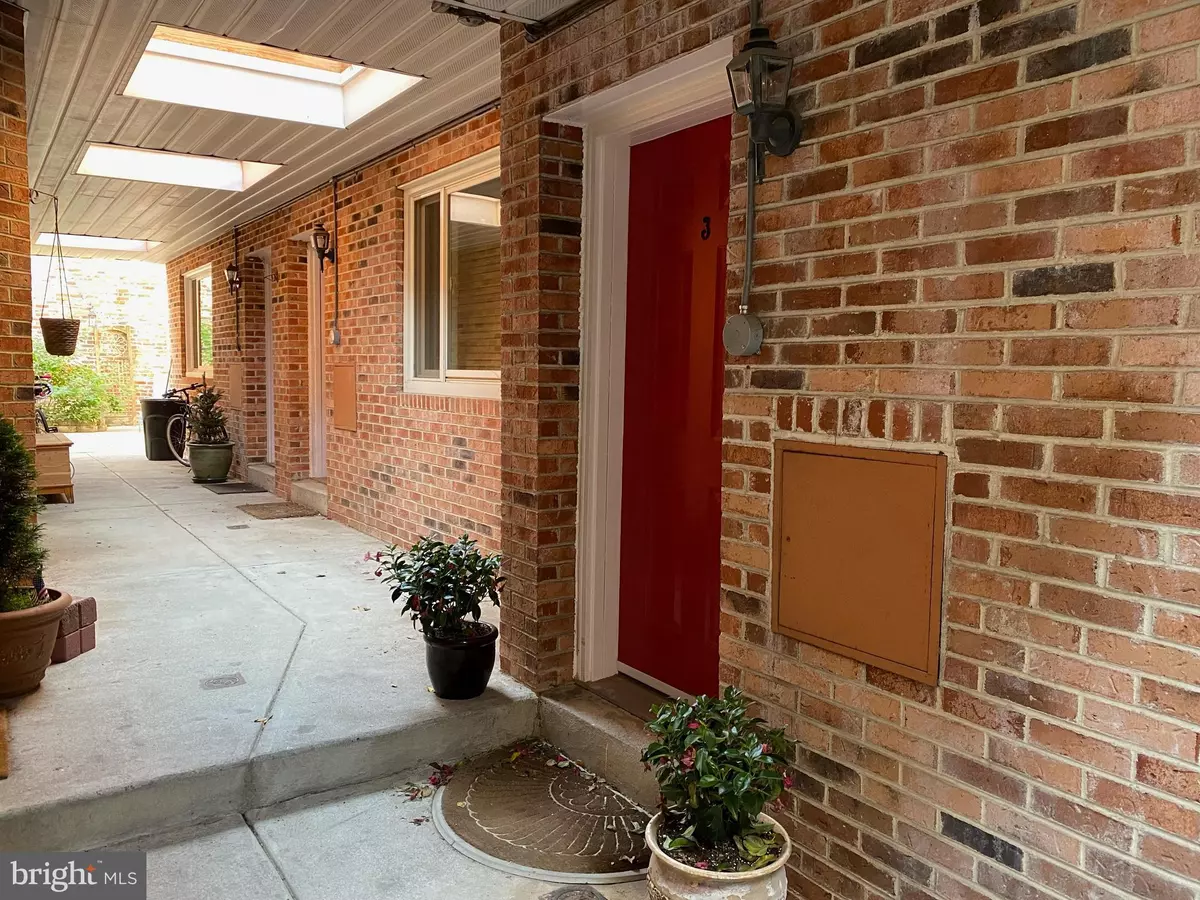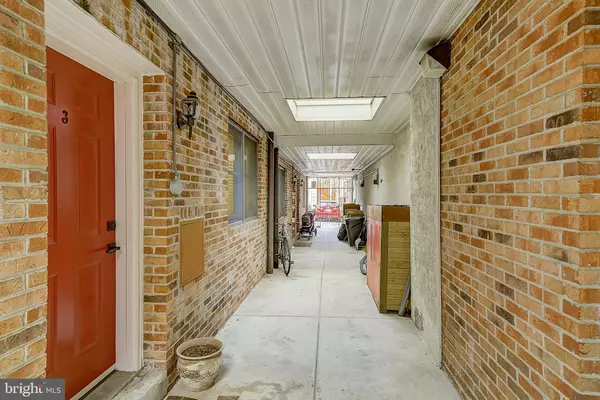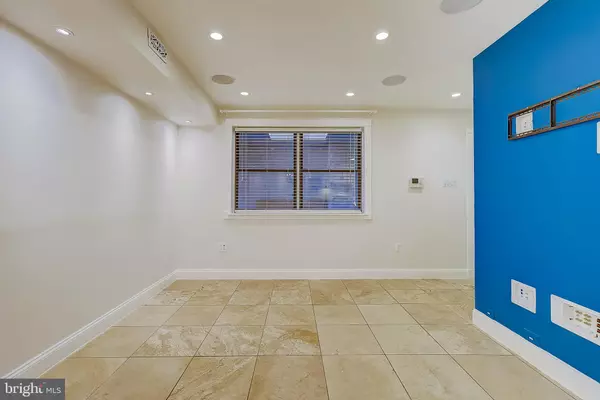$445,000
$450,000
1.1%For more information regarding the value of a property, please contact us for a free consultation.
2 Beds
2 Baths
1,135 SqFt
SOLD DATE : 09/02/2021
Key Details
Sold Price $445,000
Property Type Condo
Sub Type Condo/Co-op
Listing Status Sold
Purchase Type For Sale
Square Footage 1,135 sqft
Price per Sqft $392
Subdivision Queen Village
MLS Listing ID PAPH1007130
Sold Date 09/02/21
Style Unit/Flat
Bedrooms 2
Full Baths 2
Condo Fees $200/mo
HOA Y/N N
Abv Grd Liv Area 1,135
Originating Board BRIGHT
Year Built 1985
Annual Tax Amount $3,858
Tax Year 2021
Lot Dimensions 0.00 x 0.00
Property Description
Amazing, spacious 2-bedroom, 2 full bathroom townhouse with PARKING nestled in the heart of Queen Village in the award-winning Meredith School catchment! This luxurious and completely renovated home is situated in one of the most desirable Philadelphia neighborhoods within a secure, gated community. New upgrades include: New kitchen, new bathrooms, new carpeting, updated deck, entire home freshly painted, HVAC (2020), water heater (2020), washer/dryer (2020), garbage disposal (2020) and range (2020). Pet-friendly HOA community down the street from Mario Lanza Park, which features a dog park. Building is set back from the street, providing a quiet, secluded oasis within the city. The first floor features an open concept living space with filtered light from the covered breezeway skylights. Open kitchen, dining, and living area. The foyer area has a deep closet for neatly storing all of your outerwear and belongings. The living room has a custom-built media wall ready for your Smart TV and electronics along with in-ceiling surround sound speakers. Also includes full house, built-in wired audio/speakers and structured media enclosure with hardwired Ethernet throughout. The renovated kitchen boasts a brand new coordinated white stove and fridge and features white slow close cabinets and granite countertops. You will find unique yet neutral travertine tile throughout the entire first floor. The second floor features a large bedroom with plenty of light and a modern bathroom with plenty of cabinet storage. A brand new stackable washer and dryer also found here. The third floor features a king-sized master bedroom with a walk-in closet, an en-suite bathroom with linen closet, and sliders that lead to an updated, south-facing, large and sunny private deck. Enjoy the deck to relax or to grow a small vegetable/herb garden. The common courtyard has privacy and natural light year-round for entertaining or BBQs. The entrance is through a secured gate entry. A dedicated, off-street parking spot and security system equipment included! The open air Courtyard is a common area for outdoor entertainment & enjoyment, Part of the award-winning Meredith School catchment and within walking distance to cafes, restaurants, shopping areas, Settlement Music School, Weccacoe Playground, Headhouse Farmers' Market, Penns Landing, Spruce Street Harbor Park.
Location
State PA
County Philadelphia
Area 19147 (19147)
Zoning RM1
Interior
Interior Features Pantry
Hot Water Natural Gas
Heating Central
Cooling Central A/C
Equipment Built-In Range, Dishwasher, Disposal, Microwave, Oven - Single, Refrigerator
Appliance Built-In Range, Dishwasher, Disposal, Microwave, Oven - Single, Refrigerator
Heat Source Natural Gas
Exterior
Parking Features Garage - Front Entry
Garage Spaces 2.0
Amenities Available Other
Water Access N
Accessibility Other
Total Parking Spaces 2
Garage N
Building
Story 3
Sewer Public Sewer
Water Public
Architectural Style Unit/Flat
Level or Stories 3
Additional Building Above Grade, Below Grade
New Construction N
Schools
Elementary Schools Meredith William
Middle Schools Meredith William
High Schools Furness Horace
School District The School District Of Philadelphia
Others
Pets Allowed Y
HOA Fee Include Water,Insurance,Ext Bldg Maint
Senior Community No
Tax ID 888020613
Ownership Condominium
Special Listing Condition Standard
Pets Allowed Case by Case Basis
Read Less Info
Want to know what your home might be worth? Contact us for a FREE valuation!

Our team is ready to help you sell your home for the highest possible price ASAP

Bought with Therese Rios • BHHS Fox & Roach-Center City Walnut
"My job is to find and attract mastery-based agents to the office, protect the culture, and make sure everyone is happy! "







