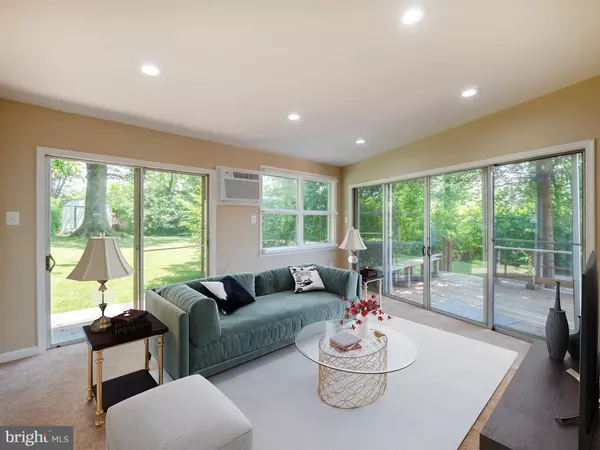$550,000
$550,000
For more information regarding the value of a property, please contact us for a free consultation.
4 Beds
3 Baths
2,472 SqFt
SOLD DATE : 08/18/2020
Key Details
Sold Price $550,000
Property Type Single Family Home
Sub Type Detached
Listing Status Sold
Purchase Type For Sale
Square Footage 2,472 sqft
Price per Sqft $222
Subdivision Riverdale Park
MLS Listing ID MDPG570128
Sold Date 08/18/20
Style Colonial
Bedrooms 4
Full Baths 3
HOA Y/N N
Abv Grd Liv Area 1,800
Originating Board BRIGHT
Year Built 1945
Annual Tax Amount $5,665
Tax Year 2020
Lot Size 9,240 Sqft
Acres 0.21
Property Description
Welcome to this charming, spacious, and sun-filled, classic brick colonial home located in idyllic Riverdale Park. This home is much larger than the tax record conveys at about 2,600 finished square feet! Situated at the end of a peaceful, tree lined street directly across from a town park and adjacent to a bike/jogging path, a better location could not be imagined. Leave the car behind! Surrounded by nearby amenities, this home is a commuter's dream. You are just a 6 minute walk to the nearest MARC station and Riverdale Park Town Center which hosts a Farmer's Market every Thursday, just three quarter miles to the College Park Metro station which takes you quickly into DC and directly to Reagan National Airport on the Yellow Line, and a 6-minute walk to the new Whole Foods shopping plaza. Should you have a vehicle, you are just a short drive to all major commuter routes for a quick trip to DC, Baltimore, Annapolis, and everywhere in between. The home itself has been newly restored and updated to maintain its original charm while bringing in a fresh, modern feel. There are 4 bedrooms and 3 full bathrooms spread throughout the three finished levels. The kitchen and bathrooms have all been renovated, the wood floors are beautifully refinished, and all carpet in the home is brand new. There is a main level bedroom with dual closets that fills generously with natural sunlight. The newly reconfigured lower level acts as its own in-law suite or rental space with its own private entrance, a kitchenette, large rec room, a full, newly renovated bathroom and large bedroom. In addition to all that is offered inside of the home, there are multiple outdoor entertaining spaces, including a two tiered deck with access from the family room and main level bedroom that overlooks the large yard with mature shrubbery and trees, and a small covered deck off the kitchen where you can enjoy a morning coffee or tea. There is a brand new A/C unit in the upper level front bedroom, and the new built-in unit in the family room is Wi-Fi enabled for convenience of use! For a comprehensive list of the updates and additional information on this home, please see the document in the disclosures. No detail was left untouched in this beautifully maintained and cared for home. It is truly one of a kind and is not to be missed! View Video Tour https://vimeo.com/426525746
Location
State MD
County Prince Georges
Zoning R55
Rooms
Other Rooms Living Room, Dining Room, Bedroom 2, Bedroom 3, Bedroom 4, Kitchen, Family Room, Bedroom 1, Laundry, Recreation Room
Basement Fully Finished
Main Level Bedrooms 1
Interior
Interior Features Wood Floors, Carpet, Entry Level Bedroom, Built-Ins, Recessed Lighting, Pantry, Kitchenette
Hot Water Natural Gas
Heating Hot Water & Baseboard - Electric, Radiator
Cooling Wall Unit, Window Unit(s)
Flooring Hardwood, Carpet, Laminated, Ceramic Tile
Fireplaces Number 1
Fireplaces Type Screen
Equipment Stainless Steel Appliances, Built-In Microwave, Dryer, Washer, Dishwasher, Refrigerator, Icemaker, Stove
Fireplace Y
Window Features Storm
Appliance Stainless Steel Appliances, Built-In Microwave, Dryer, Washer, Dishwasher, Refrigerator, Icemaker, Stove
Heat Source Natural Gas
Exterior
Exterior Feature Deck(s)
Water Access N
Roof Type Shingle,Composite
Accessibility None
Porch Deck(s)
Garage N
Building
Lot Description Backs to Trees
Story 3
Sewer Public Sewer
Water Public
Architectural Style Colonial
Level or Stories 3
Additional Building Above Grade, Below Grade
New Construction N
Schools
Elementary Schools Riverdale
Middle Schools Hyattsville
High Schools Northwestern
School District Prince George'S County Public Schools
Others
Senior Community No
Tax ID 17192146140
Ownership Fee Simple
SqFt Source Assessor
Special Listing Condition Standard
Read Less Info
Want to know what your home might be worth? Contact us for a FREE valuation!

Our team is ready to help you sell your home for the highest possible price ASAP

Bought with Christian Videla • Redfin Corp
"My job is to find and attract mastery-based agents to the office, protect the culture, and make sure everyone is happy! "







