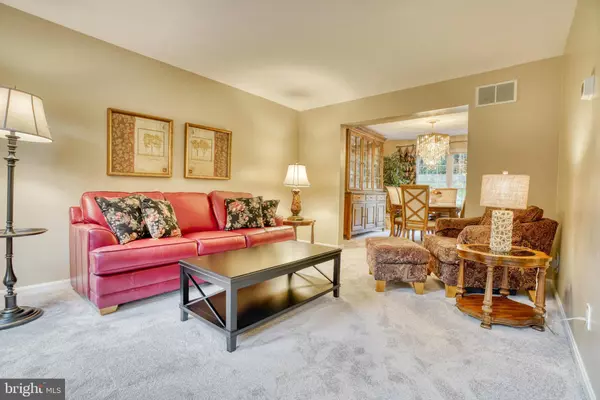$675,000
$679,000
0.6%For more information regarding the value of a property, please contact us for a free consultation.
4 Beds
4 Baths
3,600 SqFt
SOLD DATE : 12/02/2021
Key Details
Sold Price $675,000
Property Type Single Family Home
Sub Type Detached
Listing Status Sold
Purchase Type For Sale
Square Footage 3,600 sqft
Price per Sqft $187
Subdivision Gambrills
MLS Listing ID MDAA2007626
Sold Date 12/02/21
Style Colonial
Bedrooms 4
Full Baths 3
Half Baths 1
HOA Fees $24/ann
HOA Y/N Y
Abv Grd Liv Area 2,448
Originating Board BRIGHT
Year Built 1995
Annual Tax Amount $5,147
Tax Year 2021
Lot Size 10,231 Sqft
Acres 0.23
Property Description
Accepting back up offers! Enjoy living and entertaining in this meticulously updated colonial with three levels and 3,600 square feet of finished living space. This sun-bathed home welcomes you into a two-story foyer with hardwood floors, formal living and dining rooms, kitchen and a sunken family room. You will love meal prepping and entertaining in the kitchen that has been updated with stainless steel appliances, granite counters and tile backsplash. A large center island sets off the dining area that steps down into the sunken family room with its gas fireplace as well as offers sliding door access to the screened-in deck and beautifully landscaped back yard. A laundry room with washer, dryer, built-in cabinets and utility sink, and a half bath complete the main level. Upstairs, the primary bedroom features a large, custom walk-in closet and an updated spa-like bath that has an oversized tiled shower with a frameless shower enclosure, soaking tub, and a double vanity. Three additional bedrooms and a full bath complete the second level. The finished basement is ideal for recreation and has a second, sunken family room with gas fireplace and built-in Bose theater surround sound, an exquisite custom bar with unique wood finishes, another full bath and a recreation room with built-in cabinets. Love the outdoors? The 20x14 screened-in deck with Bose speakers offers plenty of additional outdoor entertaining space and steps down to a stamped concrete patio and large back yard. A two-car garage, newer roof, HVAC, water heater, appliances, updated fixtures throughout, and more will give you peace of mind for years to come. Located on a quiet cul-de-sac, minutes from commuting routes with easy access to Baltimore, Washington and Annapolis, shopping, and restaurants, this home has it all. Welcome home!
Location
State MD
County Anne Arundel
Zoning RES
Rooms
Other Rooms Living Room, Dining Room, Primary Bedroom, Bedroom 2, Bedroom 3, Bedroom 4, Kitchen, Family Room, Basement, Foyer, Recreation Room, Bathroom 2, Primary Bathroom, Full Bath, Half Bath
Basement Connecting Stairway, Daylight, Partial, Fully Finished, Heated, Improved, Interior Access, Sump Pump, Windows, Full
Interior
Interior Features Bar, Carpet, Family Room Off Kitchen, Floor Plan - Traditional, Formal/Separate Dining Room, Kitchen - Eat-In, Kitchen - Island, Kitchen - Table Space, Pantry, Primary Bath(s), Recessed Lighting, Tub Shower, Upgraded Countertops, Walk-in Closet(s), Wet/Dry Bar, Wood Floors, Stall Shower, Chair Railings, Dining Area
Hot Water Natural Gas
Heating Forced Air
Cooling Central A/C
Fireplaces Number 2
Fireplaces Type Gas/Propane
Equipment Built-In Microwave, Dishwasher, Disposal, Exhaust Fan, Icemaker, Extra Refrigerator/Freezer, Oven/Range - Gas, Refrigerator, Stainless Steel Appliances, Water Heater
Fireplace Y
Appliance Built-In Microwave, Dishwasher, Disposal, Exhaust Fan, Icemaker, Extra Refrigerator/Freezer, Oven/Range - Gas, Refrigerator, Stainless Steel Appliances, Water Heater
Heat Source Natural Gas
Laundry Main Floor
Exterior
Exterior Feature Porch(es), Screened, Enclosed, Patio(s)
Parking Features Garage - Front Entry, Garage Door Opener, Inside Access
Garage Spaces 2.0
Water Access N
Accessibility None
Porch Porch(es), Screened, Enclosed, Patio(s)
Attached Garage 2
Total Parking Spaces 2
Garage Y
Building
Lot Description Cul-de-sac, Landscaping, Open, Backs to Trees, Cleared, Level, Rear Yard
Story 3
Sewer Public Sewer
Water Public
Architectural Style Colonial
Level or Stories 3
Additional Building Above Grade, Below Grade
New Construction N
Schools
School District Anne Arundel County Public Schools
Others
Senior Community No
Tax ID 020467790082120
Ownership Fee Simple
SqFt Source Assessor
Security Features Smoke Detector,Security System
Special Listing Condition Standard
Read Less Info
Want to know what your home might be worth? Contact us for a FREE valuation!

Our team is ready to help you sell your home for the highest possible price ASAP

Bought with Frederick A Carmen Jr. • Keller Williams Flagship of Maryland
"My job is to find and attract mastery-based agents to the office, protect the culture, and make sure everyone is happy! "







