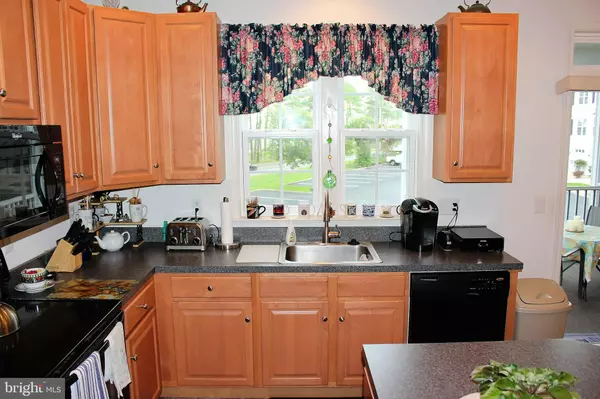$202,000
$200,000
1.0%For more information regarding the value of a property, please contact us for a free consultation.
3 Beds
3 Baths
1,440 SqFt
SOLD DATE : 10/21/2021
Key Details
Sold Price $202,000
Property Type Condo
Sub Type Condo/Co-op
Listing Status Sold
Purchase Type For Sale
Square Footage 1,440 sqft
Price per Sqft $140
Subdivision Fairfield At Long Neck
MLS Listing ID DESU2004610
Sold Date 10/21/21
Style Coastal
Bedrooms 3
Full Baths 2
Half Baths 1
Condo Fees $296/mo
HOA Y/N Y
Abv Grd Liv Area 1,440
Originating Board BRIGHT
Year Built 2005
Annual Tax Amount $1,021
Tax Year 2021
Lot Dimensions 0.00 x 0.00
Property Description
Rare end unit Townhome with lots of natural light . Home has a open floor plan with combo kitchen, dining area and living room with powder room and a screened in porch off the kitchen. The upper level has 3 bedroom and 2 full baths and laundry. Large garage to fit 2 cars or a large boat. Close to shopping and restaurants and short drive to the beach and boating.
Location
State DE
County Sussex
Area Indian River Hundred (31008)
Zoning C-1
Direction West
Rooms
Other Rooms Living Room, Dining Room, Kitchen, Foyer, Laundry
Interior
Interior Features Ceiling Fan(s), Attic, Built-Ins, Carpet, Combination Kitchen/Dining, Floor Plan - Open, Kitchen - Island, Tub Shower, Window Treatments
Hot Water Electric
Heating Forced Air
Cooling Central A/C
Flooring Carpet, Ceramic Tile, Vinyl
Equipment Built-In Microwave, Dishwasher, Disposal, Dryer - Electric, Icemaker, Microwave, Oven - Self Cleaning, Oven/Range - Electric, Refrigerator, Washer, Water Heater
Furnishings No
Fireplace N
Window Features Low-E,Screens,Sliding,Storm
Appliance Built-In Microwave, Dishwasher, Disposal, Dryer - Electric, Icemaker, Microwave, Oven - Self Cleaning, Oven/Range - Electric, Refrigerator, Washer, Water Heater
Heat Source Propane - Metered
Laundry Upper Floor
Exterior
Parking Features Garage - Front Entry
Garage Spaces 2.0
Utilities Available Propane
Amenities Available Pool - Outdoor
Water Access N
Roof Type Shingle
Accessibility Level Entry - Main
Attached Garage 2
Total Parking Spaces 2
Garage Y
Building
Lot Description Corner, Cleared
Story 3
Foundation Slab
Sewer Public Sewer
Water Public
Architectural Style Coastal
Level or Stories 3
Additional Building Above Grade, Below Grade
Structure Type Dry Wall
New Construction N
Schools
Elementary Schools Long Neck
Middle Schools Sussex Central
High Schools Sussex Central
School District Indian River
Others
Pets Allowed Y
HOA Fee Include Insurance,Lawn Maintenance,Management,Pool(s),Road Maintenance,Snow Removal,Trash,Common Area Maintenance
Senior Community No
Tax ID 234-30.00-8.00-B12-1
Ownership Condominium
Special Listing Condition Standard
Pets Allowed No Pet Restrictions
Read Less Info
Want to know what your home might be worth? Contact us for a FREE valuation!

Our team is ready to help you sell your home for the highest possible price ASAP

Bought with Pam Schaefer • Keller Williams Realty
"My job is to find and attract mastery-based agents to the office, protect the culture, and make sure everyone is happy! "







