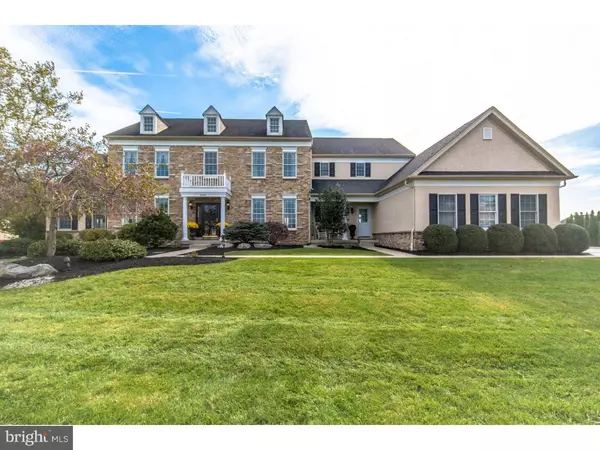$820,000
$845,000
3.0%For more information regarding the value of a property, please contact us for a free consultation.
4 Beds
6 Baths
7,343 SqFt
SOLD DATE : 03/18/2020
Key Details
Sold Price $820,000
Property Type Single Family Home
Sub Type Detached
Listing Status Sold
Purchase Type For Sale
Square Footage 7,343 sqft
Price per Sqft $111
Subdivision Z - Not In List
MLS Listing ID PANH104546
Sold Date 03/18/20
Style Colonial
Bedrooms 4
Full Baths 4
Half Baths 2
HOA Fees $83/qua
HOA Y/N Y
Abv Grd Liv Area 5,243
Originating Board BRIGHT
Year Built 2005
Annual Tax Amount $16,044
Tax Year 2020
Lot Size 1.320 Acres
Acres 1.32
Lot Dimensions 239X239
Property Description
UNDER AGREEMENT! PRICE REDUCED! Don't miss this stunning Toll Brothers home features superior upgrades and an ultra-convenient Lehigh Valley location. Spacious & spectacular, with three finished levels, Foxwood Farms is situated on a manicured 1.32 acres in the desirable Nazareth school district. Quiet streets in the attractive neighborhood lead to the residence with terrific curb appeal. The main level features lovely finishes and gathering areas filled with sunlight. Wood floors, crown, chair and picture frame moldings, and high ceilings accent the family room with a floor-to-ceiling stone fireplace. Stainless appliances, granite countertops, and ample island and breakfast area seating are found in the gourmet kitchen. One of four en suite bedrooms, the master bedroom boasts a gas fireplace in the sitting room and two walk-in closets. Plush appointments accent the walk-out lower level with home theatre, play, and exercise rooms. A true outdoor oasis awaits for relaxing and entertaining guests of all ages. A fire pit, saltwater swimming pool, and paver patio with hot tub and built in grill are luxurious amenities reminiscent of a fine resort.
Location
State PA
County Northampton
Area Lower Nazareth Twp (12418)
Zoning R
Rooms
Other Rooms Living Room, Dining Room, Primary Bedroom, Bedroom 2, Bedroom 3, Kitchen, Family Room, Bedroom 1, Laundry, Other, Attic
Basement Full, Outside Entrance
Interior
Interior Features Primary Bath(s), Kitchen - Island, Butlers Pantry, Ceiling Fan(s), WhirlPool/HotTub, Central Vacuum, Intercom, Stall Shower, Dining Area
Hot Water Natural Gas
Heating Forced Air, Zoned
Cooling Central A/C
Flooring Wood, Fully Carpeted, Tile/Brick
Fireplaces Number 2
Fireplaces Type Marble, Stone
Equipment Built-In Range, Oven - Wall, Dishwasher, Disposal, Built-In Microwave
Fireplace Y
Appliance Built-In Range, Oven - Wall, Dishwasher, Disposal, Built-In Microwave
Heat Source Natural Gas
Laundry Main Floor
Exterior
Exterior Feature Patio(s), Porch(es)
Garage Garage Door Opener
Garage Spaces 3.0
Pool In Ground
Waterfront N
Water Access N
Roof Type Pitched,Shingle
Accessibility None
Porch Patio(s), Porch(es)
Parking Type Driveway, Attached Garage, Other
Attached Garage 3
Total Parking Spaces 3
Garage Y
Building
Lot Description Cul-de-sac, Level, Front Yard, Rear Yard, SideYard(s)
Story 2
Sewer On Site Septic
Water Public
Architectural Style Colonial
Level or Stories 2
Additional Building Above Grade, Below Grade
New Construction N
Schools
High Schools Nazareth Area
School District Nazareth Area
Others
HOA Fee Include Trash
Senior Community No
Tax ID K7-19-19-42-0418
Ownership Fee Simple
SqFt Source Assessor
Acceptable Financing Conventional
Listing Terms Conventional
Financing Conventional
Special Listing Condition Standard
Read Less Info
Want to know what your home might be worth? Contact us for a FREE valuation!

Our team is ready to help you sell your home for the highest possible price ASAP

Bought with Kimberly Rosado • Keller Williams Real Estate - Allentown

"My job is to find and attract mastery-based agents to the office, protect the culture, and make sure everyone is happy! "







