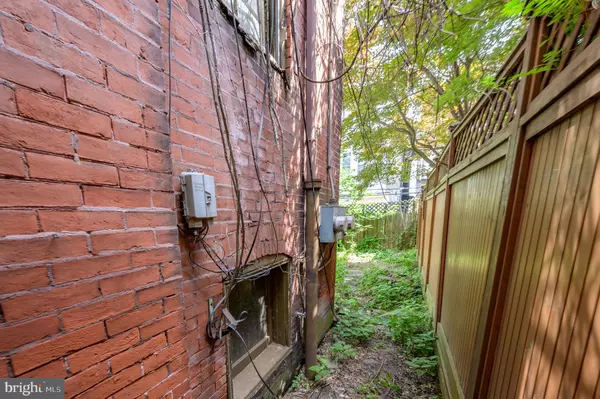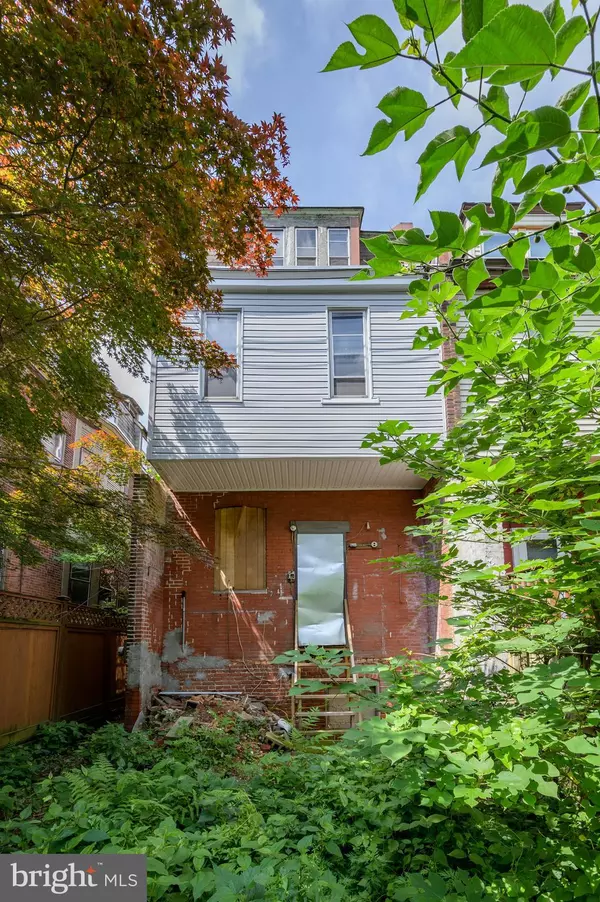$370,000
$450,000
17.8%For more information regarding the value of a property, please contact us for a free consultation.
6 Beds
3 Baths
2,400 SqFt
SOLD DATE : 10/20/2021
Key Details
Sold Price $370,000
Property Type Single Family Home
Sub Type Twin/Semi-Detached
Listing Status Sold
Purchase Type For Sale
Square Footage 2,400 sqft
Price per Sqft $154
Subdivision University City
MLS Listing ID PAPH1026340
Sold Date 10/20/21
Style Other
Bedrooms 6
Full Baths 3
HOA Y/N N
Abv Grd Liv Area 2,400
Originating Board BRIGHT
Year Built 1925
Annual Tax Amount $3,828
Tax Year 2021
Lot Size 1,800 Sqft
Acres 0.04
Lot Dimensions 20.00 x 90.00
Property Description
Reaching out to Investors, Rehabbers or the ambitious Owner Occupant that is looking to renovate to meet their own particular style and needs. Might this home be perfect as your next. project? Take a look! Location, Location, Location! This three story twin is located in the Squirrel Hill section of the University City District. It falls within the Penn AlexanderCatchment Area. The Penn Alexander School is the result of a historic partnership between the University of Pennsylvania, the School District of Philadelphia and the Philadelphia Federation of Teachers. If you are not familiar with the backstory, it's well worth the time to do an internet search. This very investable neighborhood has enjoyed a healthy appreciation in property values. The front facade of the home has considerable architectural charm. A salmon colored brick is laid in the tight bread and butter style. A large front porch, bumped out windows, mansard style roof with gabled windows, ornamental metal,... Some of the neighboring houses hint at the possibilities in restoring some of the original detailing. Currently, each floor has a full bathroom. Original configuration appears to have been 6 bedrooms, 3 on each of the upper floors. The house was modified at some point to create two units. The main staircase, back staircase and a circular staircase were configured to support that use. One bedroom on the third floor has been fitted out as a kitchenette. The City of Philadelphia has informed the owner that the future use should be as a single family dwelling . The home requires significant renovation and replacement of major systems throughout. That said, there are plenty of doors, architectural trim, walls and ceilings that are in sound condition. The home is being sold as-is with the knowledge that the current owner has never lived in the property and is not intimately aware of the condition of the various elements. Investments were made with the aim of stabilizing its condition. All other improvements are being left to the next owner. Utilities are off so please bring flashlights and use caution when touring the property and do so at your own risk. There is a hole in the kitchen floor covered by a log. The basement steps are very steep and lack a handrail. The basement ceiling is 9+ foot high, perhaps lending itself to interesting possibilities.
Location
State PA
County Philadelphia
Area 19143 (19143)
Zoning RSA3
Direction Southwest
Rooms
Other Rooms Living Room, Dining Room, Bedroom 2, Bedroom 3, Bedroom 4, Bedroom 5, Kitchen, Bedroom 1, Bedroom 6, Bathroom 1, Bathroom 2, Bathroom 3
Basement Full
Interior
Hot Water Natural Gas
Heating Forced Air
Cooling None
Heat Source Natural Gas Available
Exterior
Utilities Available Natural Gas Available, Electric Available
Water Access N
Accessibility None
Garage N
Building
Story 3
Sewer Public Sewer
Water Public
Architectural Style Other
Level or Stories 3
Additional Building Above Grade, Below Grade
New Construction N
Schools
School District The School District Of Philadelphia
Others
Senior Community No
Tax ID 461186000
Ownership Fee Simple
SqFt Source Assessor
Acceptable Financing Cash
Listing Terms Cash
Financing Cash
Special Listing Condition Standard
Read Less Info
Want to know what your home might be worth? Contact us for a FREE valuation!

Our team is ready to help you sell your home for the highest possible price ASAP

Bought with Linsen Cao • Triamond Realty
"My job is to find and attract mastery-based agents to the office, protect the culture, and make sure everyone is happy! "







