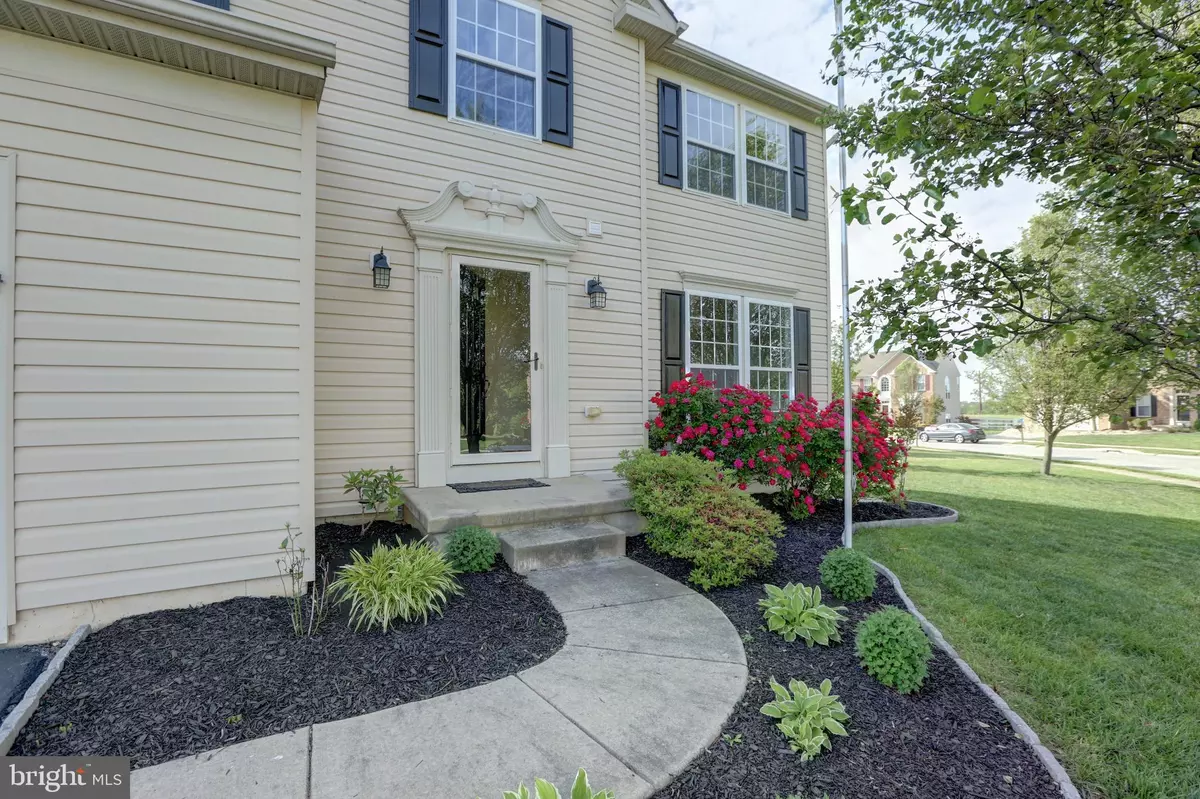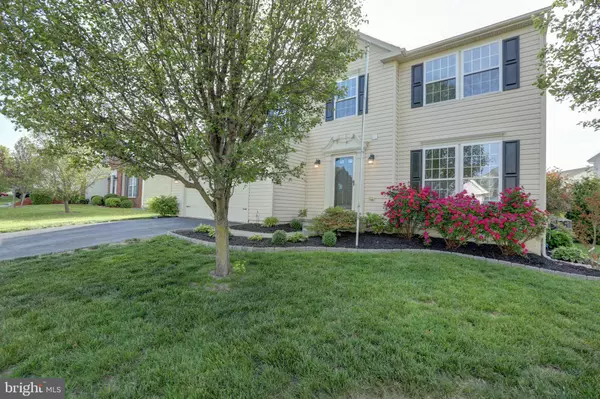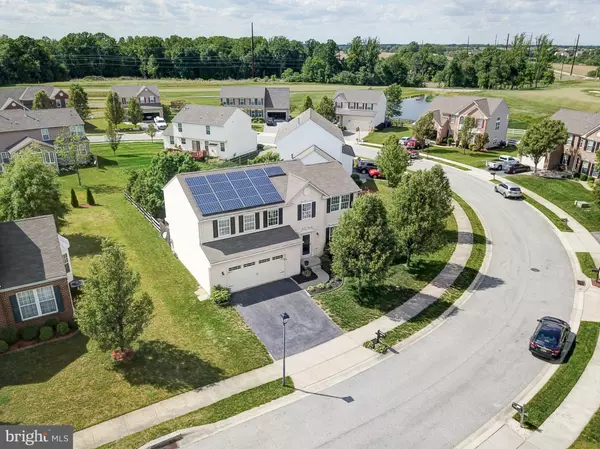$369,900
$369,900
For more information regarding the value of a property, please contact us for a free consultation.
4 Beds
3 Baths
3,325 SqFt
SOLD DATE : 07/10/2020
Key Details
Sold Price $369,900
Property Type Single Family Home
Sub Type Detached
Listing Status Sold
Purchase Type For Sale
Square Footage 3,325 sqft
Price per Sqft $111
Subdivision Odessa National
MLS Listing ID DENC502274
Sold Date 07/10/20
Style Colonial
Bedrooms 4
Full Baths 2
Half Baths 1
HOA Fees $100/qua
HOA Y/N Y
Abv Grd Liv Area 2,775
Originating Board BRIGHT
Year Built 2007
Annual Tax Amount $3,203
Tax Year 2019
Lot Size 0.260 Acres
Acres 0.26
Lot Dimensions 0.00 x 0.00
Property Description
Gorgeous 5 bedroom home with finished basement now available in Odessa National! Conveniently located near route 13 and 1 for easy travel, Townsend has become the next hot spot within the award winning Appoquinmink School District! Lower taxes and less congestion makes this an extremely desirable place to call home! This 2-story colonial home won't disappoint with its freshly manicured landscape, fenced rear yard, rear patio and pergola and 2-car garage. Inside, notice the entire home has been freshly repainted and all carpets just replaced! The kitchen has been professionally painted as well, and includes all appliances for your convenience! Right off the kitchen is a bright morning room with wall to wall windows and a spacious family room. The main floor also includes a formal dining room and living room as well as a powder room. Head upstairs to the 2nd floor and you'll see there are FIVE bedrooms up there! One of the bedrooms has been converted into a huge laundry room (additional hook ups are in basement if you'd like to convert back to a bedroom). There is a full bathroom in the hall as well as 3 other spare bedrooms. The master suite features its on en suite bathroom with a soaking tub and separate shower stall. More surprises await in the partially finished basement where you can set up a kids play space or man-cave! There is a HUGE storage area with an egress window, easily could become another finished space. Just down the street is a 18-hole golf course (Odessa National Golf Course), where you can enjoy 4 free rounds of golf per year and restaurant discounts! There's also a JR Olympic size swimming pool, tennis courts, fitness center, and party room! Lots of things to enjoy here at 137 Tweedsmere at a great price. Schedule your tour today!
Location
State DE
County New Castle
Area South Of The Canal (30907)
Zoning S
Rooms
Other Rooms Living Room, Dining Room, Primary Bedroom, Bedroom 2, Bedroom 3, Bedroom 4, Kitchen, Family Room, Basement, Sun/Florida Room, Laundry, Storage Room
Basement Partial, Partially Finished, Poured Concrete
Interior
Interior Features Breakfast Area, Dining Area, Family Room Off Kitchen, Kitchen - Eat-In, Primary Bath(s), Pantry
Hot Water Natural Gas
Heating Forced Air
Cooling Central A/C
Furnishings No
Fireplace N
Heat Source Natural Gas
Laundry Upper Floor
Exterior
Exterior Feature Patio(s)
Parking Features Covered Parking, Garage - Front Entry
Garage Spaces 2.0
Fence Split Rail, Rear
Amenities Available Club House, Common Grounds, Community Center, Exercise Room, Fitness Center, Game Room, Golf Club, Golf Course, Golf Course Membership Available, Jog/Walk Path, Pool - Outdoor, Tennis Courts, Tot Lots/Playground
Water Access N
Roof Type Shingle,Pitched
Street Surface Black Top
Accessibility None
Porch Patio(s)
Road Frontage Private
Attached Garage 2
Total Parking Spaces 2
Garage Y
Building
Lot Description Level, Rear Yard
Story 2
Foundation Concrete Perimeter
Sewer Public Sewer
Water Public
Architectural Style Colonial
Level or Stories 2
Additional Building Above Grade, Below Grade
New Construction N
Schools
Elementary Schools Cedar Lane
Middle Schools Everett Meredith
High Schools Middletown
School District Appoquinimink
Others
Pets Allowed Y
HOA Fee Include Common Area Maintenance,Management,Recreation Facility,Pool(s),Road Maintenance,Snow Removal
Senior Community No
Tax ID 14-008.33-054
Ownership Fee Simple
SqFt Source Assessor
Security Features Security System
Acceptable Financing Cash, Conventional, FHA, VA
Horse Property N
Listing Terms Cash, Conventional, FHA, VA
Financing Cash,Conventional,FHA,VA
Special Listing Condition Standard
Pets Allowed No Pet Restrictions
Read Less Info
Want to know what your home might be worth? Contact us for a FREE valuation!

Our team is ready to help you sell your home for the highest possible price ASAP

Bought with Joseph Anthony Jr • Keller Williams Real Estate - Media
"My job is to find and attract mastery-based agents to the office, protect the culture, and make sure everyone is happy! "







