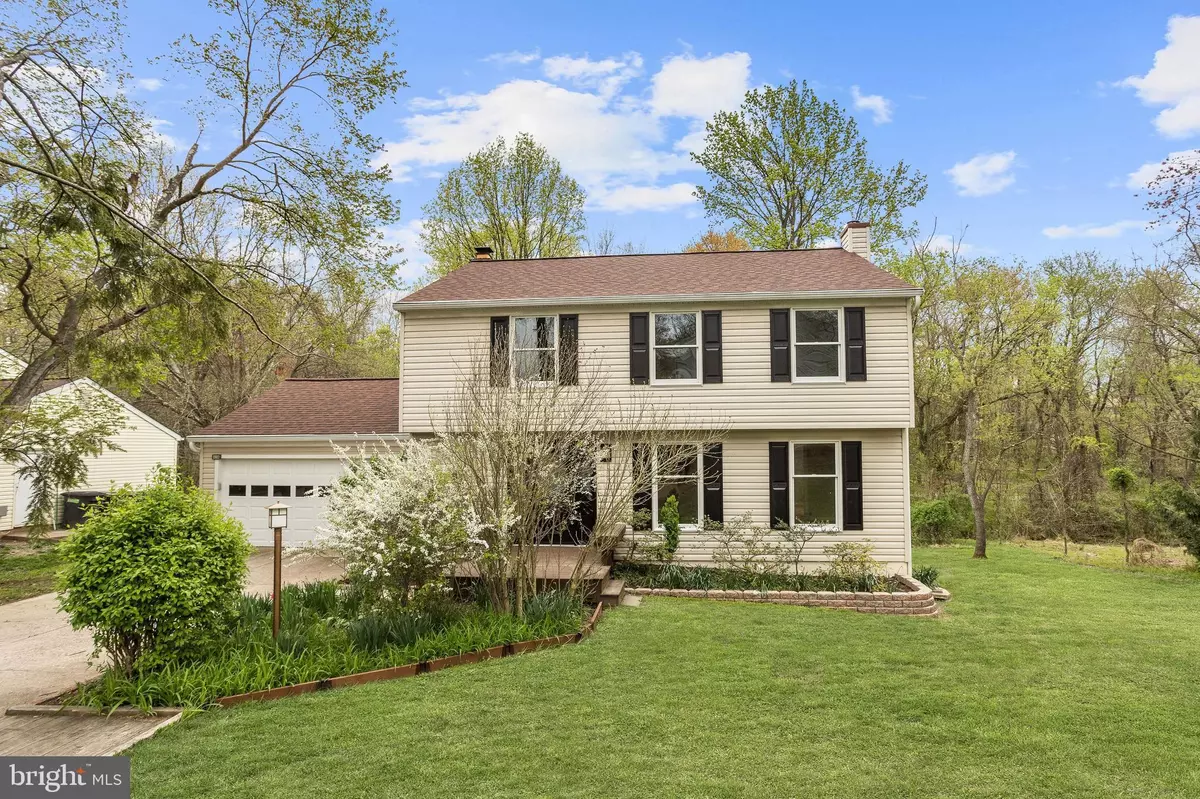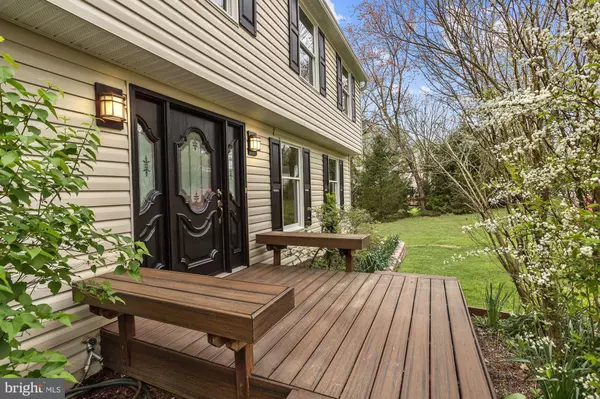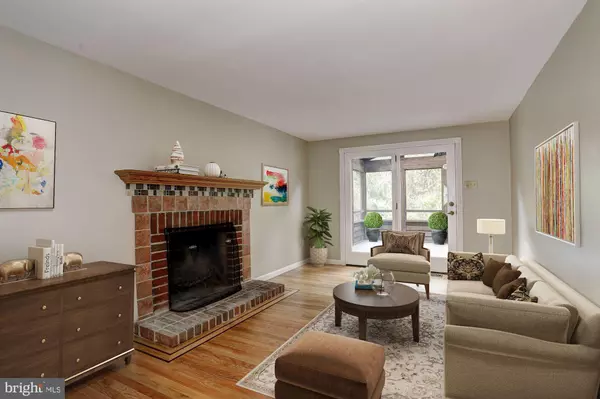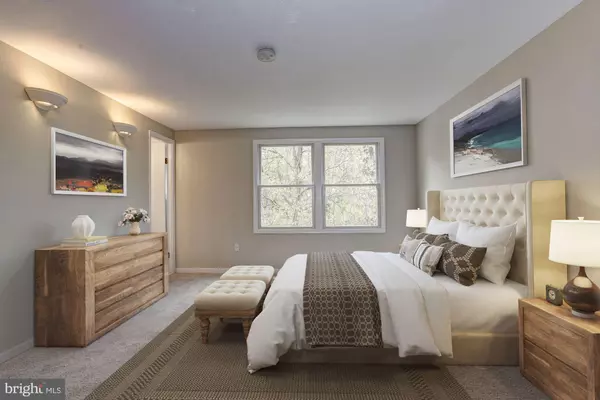$429,900
$429,900
For more information regarding the value of a property, please contact us for a free consultation.
4 Beds
3 Baths
2,110 SqFt
SOLD DATE : 05/28/2020
Key Details
Sold Price $429,900
Property Type Single Family Home
Sub Type Detached
Listing Status Sold
Purchase Type For Sale
Square Footage 2,110 sqft
Price per Sqft $203
Subdivision Village Of Owen Brown
MLS Listing ID MDHW278406
Sold Date 05/28/20
Style Colonial
Bedrooms 4
Full Baths 2
Half Baths 1
HOA Y/N N
Abv Grd Liv Area 1,760
Originating Board BRIGHT
Year Built 1974
Annual Tax Amount $5,478
Tax Year 2020
Lot Size 0.323 Acres
Acres 0.32
Property Description
All new carpet, flooring, refinished hardwoods, interior and exterior paint are highlighted in this recently updated Colonial sited on a quiet cul de sac that backs to serene wooded trails. With additional updates that include the roof, HVAC, Trex and cedar decks, bathrooms, tilt in windows, 80 gallon hot water heater, appliances, 3 season room, central vac, bay windows and a high end radon mitigation system, this home wont last. Gorgeous hardwood floors with custom inlay detail and a soothing neutral color palette flow throughout the main level. Upon entry, natural light bathes the sizeable living room from its tall windows highlighting ornate molding detail. The dining room displays picturesque views from the 2 upgraded bay windows to create the perfect ambiance for dining and entertaining and opens to the kitchen that features a large peninsula island breakfast bar, soft close wood cabinetry and a stainless French door refrigerator. A cozy wood burning fireplace set in custom brick, stone and tile is the focal point of the off kitchen family room that offers entry to the 3 season room addition complete with custom safety glass and screens, a soaring cathedral ceiling with skylights and ceiling fan, new carpet and provides access to the cedar deck and backyard. The spacious owners suite boasts an updated bath with a glass framed shower and decorative tile and an expansive closet. 3 bedrooms and a hall bath featuring a sun tunnel complete the upper level sleeping quarters. The newly finished lower level includes a backyard walkout recreation room with new luxury vinyl plank flooring and fresh paint, a high efficiency, wood burning stove set in brick, plus an ample storage and workshop area. Fantastic outdoor living on the landscaped grounds that offer a beautiful perennial garden that blooms in succession through the spring with snowdrops, crocus, daffodils, forsythia, hyacinth, hostas, a bleeding heart, an apple tree and backs to wooded hike/bike trails. Enjoy close proximity to East Columbia branch HoCo Library, CradleRock post office and Owen Brown Village Center, supermarket and downtown Columbia for shopping, dining and entertainment options. You wont want to miss this incredible home!
Location
State MD
County Howard
Zoning RESIDENTIAL
Rooms
Other Rooms Living Room, Dining Room, Primary Bedroom, Bedroom 2, Bedroom 3, Bedroom 4, Kitchen, Family Room, Basement, Recreation Room, Solarium
Basement Connecting Stairway, Daylight, Partial, Full, Interior Access, Outside Entrance, Partially Finished, Rear Entrance, Sump Pump, Walkout Level, Windows
Interior
Interior Features Attic, Carpet, Ceiling Fan(s), Central Vacuum, Dining Area, Family Room Off Kitchen, Floor Plan - Open, Kitchen - Island, Primary Bath(s), Skylight(s), Wood Floors, Wood Stove
Hot Water 60+ Gallon Tank, Electric
Heating Heat Pump(s), Programmable Thermostat
Cooling Central A/C, Programmable Thermostat
Flooring Carpet, Ceramic Tile, Concrete, Hardwood, Other
Fireplaces Number 1
Fireplaces Type Brick, Flue for Stove, Mantel(s), Screen, Wood
Equipment Dishwasher, Disposal, Dryer - Front Loading, Energy Efficient Appliances, ENERGY STAR Refrigerator, Icemaker, Oven - Self Cleaning, Oven/Range - Electric, Refrigerator, Washer - Front Loading, Water Dispenser, Water Heater, Exhaust Fan
Fireplace Y
Window Features Bay/Bow,Double Pane,Screens,Skylights,Vinyl Clad,Wood Frame
Appliance Dishwasher, Disposal, Dryer - Front Loading, Energy Efficient Appliances, ENERGY STAR Refrigerator, Icemaker, Oven - Self Cleaning, Oven/Range - Electric, Refrigerator, Washer - Front Loading, Water Dispenser, Water Heater, Exhaust Fan
Heat Source Electric
Laundry Lower Floor
Exterior
Exterior Feature Deck(s), Enclosed, Porch(es)
Parking Features Garage - Front Entry, Garage Door Opener, Inside Access
Garage Spaces 2.0
Water Access N
View Garden/Lawn, Trees/Woods, Creek/Stream
Roof Type Architectural Shingle
Accessibility Other
Porch Deck(s), Enclosed, Porch(es)
Attached Garage 2
Total Parking Spaces 2
Garage Y
Building
Lot Description Backs to Trees, Cul-de-sac, Front Yard, Landscaping, No Thru Street, Rear Yard, SideYard(s)
Story 3+
Sewer Public Sewer
Water Public
Architectural Style Colonial
Level or Stories 3+
Additional Building Above Grade, Below Grade
Structure Type Dry Wall,Cathedral Ceilings,High
New Construction N
Schools
Elementary Schools Call School Board
Middle Schools Call School Board
High Schools Call School Board
School District Howard County Public School System
Others
Senior Community No
Tax ID 1416076341
Ownership Fee Simple
SqFt Source Assessor
Security Features Main Entrance Lock,Security System,Smoke Detector
Special Listing Condition Standard
Read Less Info
Want to know what your home might be worth? Contact us for a FREE valuation!

Our team is ready to help you sell your home for the highest possible price ASAP

Bought with Hallima Iyabo Abdulkareem • Keller Williams Preferred Properties
"My job is to find and attract mastery-based agents to the office, protect the culture, and make sure everyone is happy! "







