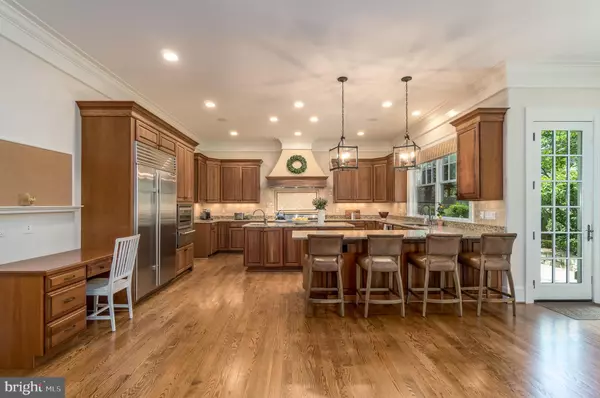$2,130,000
$2,175,000
2.1%For more information regarding the value of a property, please contact us for a free consultation.
7 Beds
7 Baths
8,700 SqFt
SOLD DATE : 09/16/2020
Key Details
Sold Price $2,130,000
Property Type Single Family Home
Sub Type Detached
Listing Status Sold
Purchase Type For Sale
Square Footage 8,700 sqft
Price per Sqft $244
Subdivision Hansborough
MLS Listing ID VAFX1131738
Sold Date 09/16/20
Style Colonial
Bedrooms 7
Full Baths 6
Half Baths 1
HOA Y/N N
Abv Grd Liv Area 6,169
Originating Board BRIGHT
Year Built 2006
Annual Tax Amount $25,917
Tax Year 2020
Lot Size 0.351 Acres
Acres 0.35
Property Description
You won't want to miss this expansive custom stunner nestled on a quiet street just near downtown McLean. Located in a highly sought-after enclave, this home boasts an impressive 7 bedrooms, 6 full baths, 1 half bath, 10ft+ ceilings and almost 9,000 square feet. Sited on a private and flat 1/3-acre lot, the home features an elegant open floor plan ideal for everyday living and entertaining on any scale. Impeccable high-end details and finishes make this truly a remarkable home. The bright and open Main Level with high ceilings features a chef's Kitchen with top-of-line stainless steel appliances (six-burner stove with griddle, double oven, 2 dishwashers, microwave, and warming drawer), granite counters and an oversized island, all open to the Great Room, beautiful hardwood floors and walk-out to the expansive patio. Main level en suite bedroom. 5 Bedrooms up, including 2 private suites joined by the stairs and wide main hallway. The lower level features a Media Room, Game Room, Wet Bar, and large Rec Room. Professionally landscaped backyard includes a large stone patio. Enjoy abundant upgrades, endless closet space, and finishes typically not found in new homes today. Walking distance to everything: McLean Community Center, Library, restaurants, shopping, athletic fields, and playgrounds. Easy access to Tysons, Washington, DC, Beltway(495) and Toll Rd (267).
Location
State VA
County Fairfax
Zoning 130
Rooms
Other Rooms Living Room, Dining Room, Primary Bedroom, Bedroom 2, Bedroom 3, Bedroom 4, Kitchen, Game Room, Family Room, Library, Foyer, Bedroom 1, Study, Maid/Guest Quarters, Mud Room
Basement Connecting Stairway, Daylight, Full, Fully Finished, Improved, Outside Entrance, Shelving, Side Entrance, Walkout Stairs
Main Level Bedrooms 1
Interior
Interior Features Breakfast Area, Built-Ins, Butlers Pantry, Combination Dining/Living, Crown Moldings, Entry Level Bedroom, Family Room Off Kitchen, Kitchen - Eat-In, Kitchen - Gourmet, Kitchen - Island, Kitchen - Table Space, Primary Bath(s), Upgraded Countertops, Window Treatments, Wood Floors
Hot Water Natural Gas
Heating Forced Air, Zoned
Cooling Central A/C
Flooring Hardwood, Ceramic Tile, Carpet
Fireplaces Number 4
Fireplaces Type Fireplace - Glass Doors, Gas/Propane, Insert, Mantel(s), Marble, Stone, Screen
Equipment Disposal, Dryer - Front Loading, Freezer, Icemaker, Microwave, Oven - Self Cleaning, Oven/Range - Gas, Range Hood, Refrigerator, Six Burner Stove, Washer - Front Loading, Dishwasher
Fireplace Y
Window Features Insulated
Appliance Disposal, Dryer - Front Loading, Freezer, Icemaker, Microwave, Oven - Self Cleaning, Oven/Range - Gas, Range Hood, Refrigerator, Six Burner Stove, Washer - Front Loading, Dishwasher
Heat Source Natural Gas
Laundry Main Floor
Exterior
Exterior Feature Patio(s)
Parking Features Garage - Front Entry, Built In
Garage Spaces 11.0
Water Access N
Roof Type Architectural Shingle
Accessibility None
Porch Patio(s)
Attached Garage 3
Total Parking Spaces 11
Garage Y
Building
Story 3
Sewer Public Sewer
Water Public
Architectural Style Colonial
Level or Stories 3
Additional Building Above Grade, Below Grade
Structure Type 9'+ Ceilings
New Construction N
Schools
Elementary Schools Churchill Road
Middle Schools Cooper
High Schools Langley
School District Fairfax County Public Schools
Others
Senior Community No
Tax ID 0301 05 0019
Ownership Fee Simple
SqFt Source Assessor
Security Features Main Entrance Lock,Carbon Monoxide Detector(s),Smoke Detector,Security System
Special Listing Condition Standard
Read Less Info
Want to know what your home might be worth? Contact us for a FREE valuation!

Our team is ready to help you sell your home for the highest possible price ASAP

Bought with Sherif Abdalla • Compass
"My job is to find and attract mastery-based agents to the office, protect the culture, and make sure everyone is happy! "







