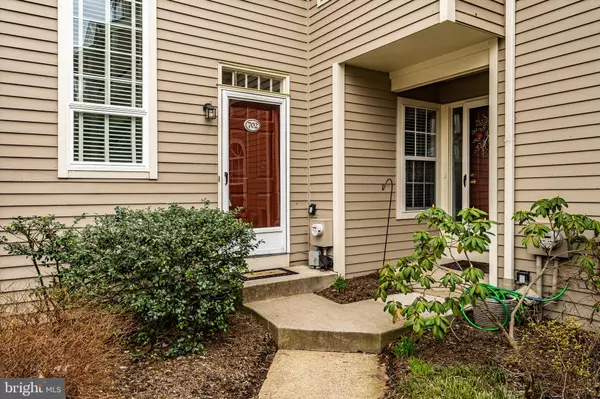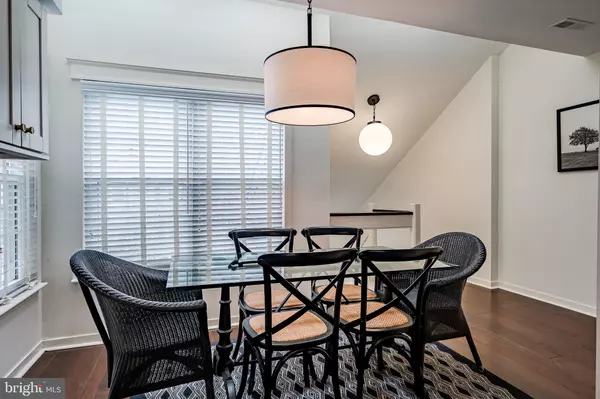$420,000
$379,900
10.6%For more information regarding the value of a property, please contact us for a free consultation.
3 Beds
2 Baths
2,225 SqFt
SOLD DATE : 05/28/2021
Key Details
Sold Price $420,000
Property Type Condo
Sub Type Condo/Co-op
Listing Status Sold
Purchase Type For Sale
Square Footage 2,225 sqft
Price per Sqft $188
Subdivision Chesterbrook
MLS Listing ID PACT533342
Sold Date 05/28/21
Style Contemporary
Bedrooms 3
Full Baths 2
Condo Fees $295/mo
HOA Y/N N
Abv Grd Liv Area 2,225
Originating Board BRIGHT
Year Built 1983
Annual Tax Amount $4,263
Tax Year 2020
Lot Size 2,225 Sqft
Acres 0.05
Lot Dimensions 0.00 x 0.00
Property Description
Experience the ultimate in lofty living in the ever desirable Chesterbrook community. This house is loaded with high quality updated and upgraded finishes throughout. You'll be hard pressed to find new construction as nice as this in this price range. Enter the front door and go up to the main living area where the neutral tones, gleaming hardwoods, and abundant light grab your attention. The kitchen dazzles with stainless appliances and premium granite. It opens up to the dining area on one side and a breakfast bar opens to the living room on the other side. The living room has vaulted ceilings with skylights and a wood burning fireplace for a cozy crackle on those chilly nights. Sliders to the deck let the light flow through the main living area. The primary bedroom has knockout fully updated bathroom and a walk-in closet. The second bedroom has a vaulted ceiling and sliders to the deck for abundant natural light. The hall bath is also fully and tastefully updated. A laundry closet rounds out the main floor. The loft area offers lots of possibilities with a sleeping area with built-ins and big bright open area that makes for a great office or creative space. Don't miss the finished walkout basement with wine cellar. The basement offers so many possibilities. There's a concrete patio off the basement, and deck off the main floor, for your outdoor time. This community was ranked 8th in the nation by Niche and has so much to offer - walking trails, green spaces, bike riding, play areas and more. Close to Valley Forge and Wilson Park, just to name a few nearby green spaces. Shopping is right around the corner and some of it is walkable or bike-able. King of Prussia Mall and Town Center, Wegmans and TJ's are all just minutes away. Speaking of bikes, this community is right off of the Chester Valley Trail, which is great for cycling, running and hiking. And...commuting is a snap with seamless access to major routes including 202, 76, and the Turnpike. All this in top rated Tredyffrin Eastown Schools make it hard to beat! Upgrades include: Engineered Hardwood Flooing- 2017 Soft Close Kitchen Cabinets- 2017 Samsung Kitchen Appliances- 2017 Carpet for Loft- 2017 Tri m Work -2017 Barn Door- 2017 New Windows throughout House- 2018 New HVAC Unit- 2020 New Bathrooms- 2021
Location
State PA
County Chester
Area Tredyffrin Twp (10343)
Zoning RESIDENTIAL
Rooms
Other Rooms Living Room, Dining Room, Bedroom 2, Bedroom 3, Kitchen, Basement, Bedroom 1, Loft, Utility Room, Bathroom 1, Bathroom 2
Basement Full, Fully Finished
Main Level Bedrooms 2
Interior
Interior Features Kitchen - Eat-In, Primary Bath(s), Skylight(s)
Hot Water Electric
Heating Heat Pump(s)
Cooling Central A/C
Flooring Tile/Brick, Wood
Fireplaces Number 1
Equipment Dishwasher, Disposal, Range Hood, Refrigerator
Furnishings No
Fireplace Y
Appliance Dishwasher, Disposal, Range Hood, Refrigerator
Heat Source Electric
Laundry Lower Floor
Exterior
Exterior Feature Deck(s), Porch(es)
Parking On Site 1
Utilities Available Cable TV
Water Access N
Accessibility None
Porch Deck(s), Porch(es)
Garage N
Building
Story 3
Sewer Public Sewer
Water Public
Architectural Style Contemporary
Level or Stories 3
Additional Building Above Grade
Structure Type Cathedral Ceilings
New Construction N
Schools
Elementary Schools Valley Forge
Middle Schools Valley Forge
High Schools Conestoga Senior
School District Tredyffrin-Easttown
Others
Pets Allowed Y
Senior Community No
Tax ID 43-05 -2550
Ownership Fee Simple
SqFt Source Assessor
Acceptable Financing Cash, Conventional, FHA, VA
Horse Property N
Listing Terms Cash, Conventional, FHA, VA
Financing Cash,Conventional,FHA,VA
Special Listing Condition Standard
Pets Allowed No Pet Restrictions
Read Less Info
Want to know what your home might be worth? Contact us for a FREE valuation!

Our team is ready to help you sell your home for the highest possible price ASAP

Bought with Roseann Tulley • Redfin Corporation
"My job is to find and attract mastery-based agents to the office, protect the culture, and make sure everyone is happy! "







