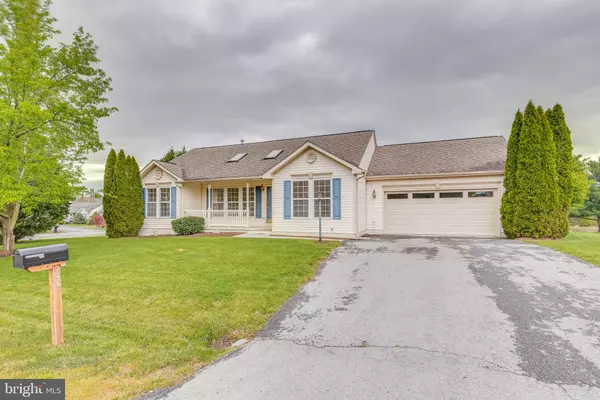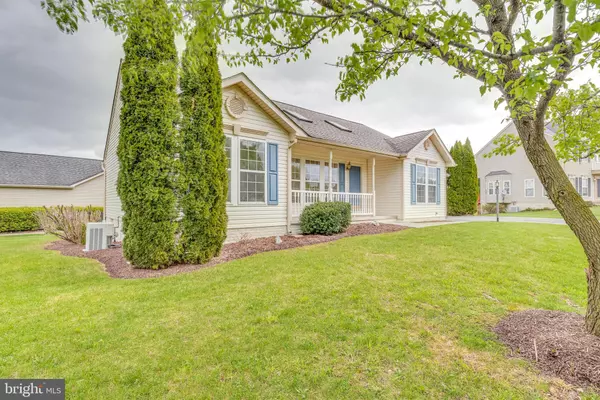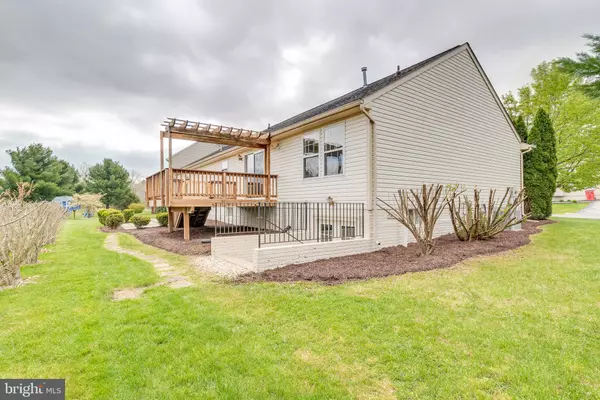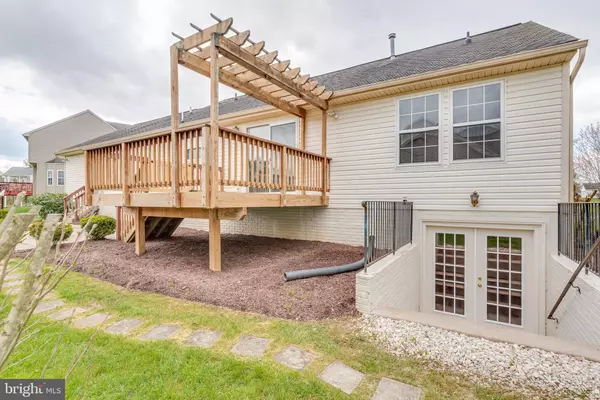$252,400
$252,400
For more information regarding the value of a property, please contact us for a free consultation.
4 Beds
3 Baths
2,226 SqFt
SOLD DATE : 11/16/2020
Key Details
Sold Price $252,400
Property Type Single Family Home
Sub Type Detached
Listing Status Sold
Purchase Type For Sale
Square Footage 2,226 sqft
Price per Sqft $113
Subdivision Stonebridge
MLS Listing ID WVBE176520
Sold Date 11/16/20
Style Ranch/Rambler
Bedrooms 4
Full Baths 3
HOA Fees $56/mo
HOA Y/N Y
Abv Grd Liv Area 1,335
Originating Board BRIGHT
Year Built 2001
Annual Tax Amount $2,611
Tax Year 2019
Lot Size 0.280 Acres
Acres 0.28
Property Description
BACK ON MARKET DUE TO BUYER'S HOME SALE FALLING THRU! Beautiful well maintained 4 bedroom/3 bath rancher. This home sits on .28 acres situated on a corner lot in a cul de sac of Stonebridge. The interior of the home has been painted, new carpet has been installed in bedroom 2 & 3, vinyl laminate in the kitchen and new vinyl laminate in the main level & master bathroom, the finished basement has new carpet and the 4th bedroom and full bathroom in the basement have new gray vinyl plank flooring. Enjoy the main level floor plan; as your dining room is off of the kitchen and flows into the living room. Access the rear deck through the sliding glass door in the kitchen for an evening of grilling. The fully finished basement has a large family room with a natural gas fireplace. The storage room in the basement has plenty of storage as well as easy access to all the major systems of the house. The owner didn't want the 2 car garage to feel left out, so it has new garage door, the drywall has been finished and painted and the floor has a fresh coat of epoxy paint so your cars will have a nice place just like you. Don't miss the chance to own a great home.
Location
State WV
County Berkeley
Zoning 101
Rooms
Other Rooms Living Room, Dining Room, Primary Bedroom, Bedroom 2, Bedroom 3, Bedroom 4, Kitchen, Family Room, Bathroom 3, Primary Bathroom
Basement Fully Finished, Heated, Interior Access, Outside Entrance, Sump Pump, Walkout Stairs, Windows
Main Level Bedrooms 3
Interior
Interior Features Carpet, Ceiling Fan(s), Chair Railings, Combination Kitchen/Dining, Floor Plan - Traditional, Kitchen - Galley, Primary Bath(s), Pantry, Skylight(s), Tub Shower, Walk-in Closet(s), Water Treat System
Hot Water Natural Gas
Heating Central
Cooling Central A/C
Flooring Carpet, Vinyl, Hardwood
Fireplaces Number 1
Fireplaces Type Gas/Propane
Equipment Built-In Microwave, Dishwasher, Disposal, Oven/Range - Gas, Water Heater
Furnishings No
Fireplace Y
Appliance Built-In Microwave, Dishwasher, Disposal, Oven/Range - Gas, Water Heater
Heat Source Natural Gas
Laundry Hookup, Main Floor
Exterior
Exterior Feature Deck(s), Porch(es)
Parking Features Garage - Front Entry, Garage Door Opener
Garage Spaces 4.0
Utilities Available Cable TV Available, Natural Gas Available, Under Ground
Amenities Available Basketball Courts, Common Grounds, Pool - Outdoor, Tennis Courts, Tot Lots/Playground
Water Access N
View Garden/Lawn
Roof Type Architectural Shingle
Street Surface Black Top
Accessibility 2+ Access Exits
Porch Deck(s), Porch(es)
Road Frontage Private
Attached Garage 2
Total Parking Spaces 4
Garage Y
Building
Lot Description Cul-de-sac, Front Yard, Level, No Thru Street, SideYard(s)
Story 1
Foundation Passive Radon Mitigation
Sewer Public Sewer
Water Public
Architectural Style Ranch/Rambler
Level or Stories 1
Additional Building Above Grade, Below Grade
New Construction N
Schools
Elementary Schools Berkeley Heights
Middle Schools Martinsburg North
High Schools Martinsburg
School District Berkeley County Schools
Others
Pets Allowed Y
HOA Fee Include Common Area Maintenance
Senior Community No
Tax ID NO TAX RECORD
Ownership Fee Simple
SqFt Source Estimated
Security Features Security System
Acceptable Financing Cash, Conventional, FHA, USDA, VA
Horse Property N
Listing Terms Cash, Conventional, FHA, USDA, VA
Financing Cash,Conventional,FHA,USDA,VA
Special Listing Condition Standard
Pets Allowed No Pet Restrictions
Read Less Info
Want to know what your home might be worth? Contact us for a FREE valuation!

Our team is ready to help you sell your home for the highest possible price ASAP

Bought with Stacey H. Hobbs • Century 21 Modern Realty Results
"My job is to find and attract mastery-based agents to the office, protect the culture, and make sure everyone is happy! "







