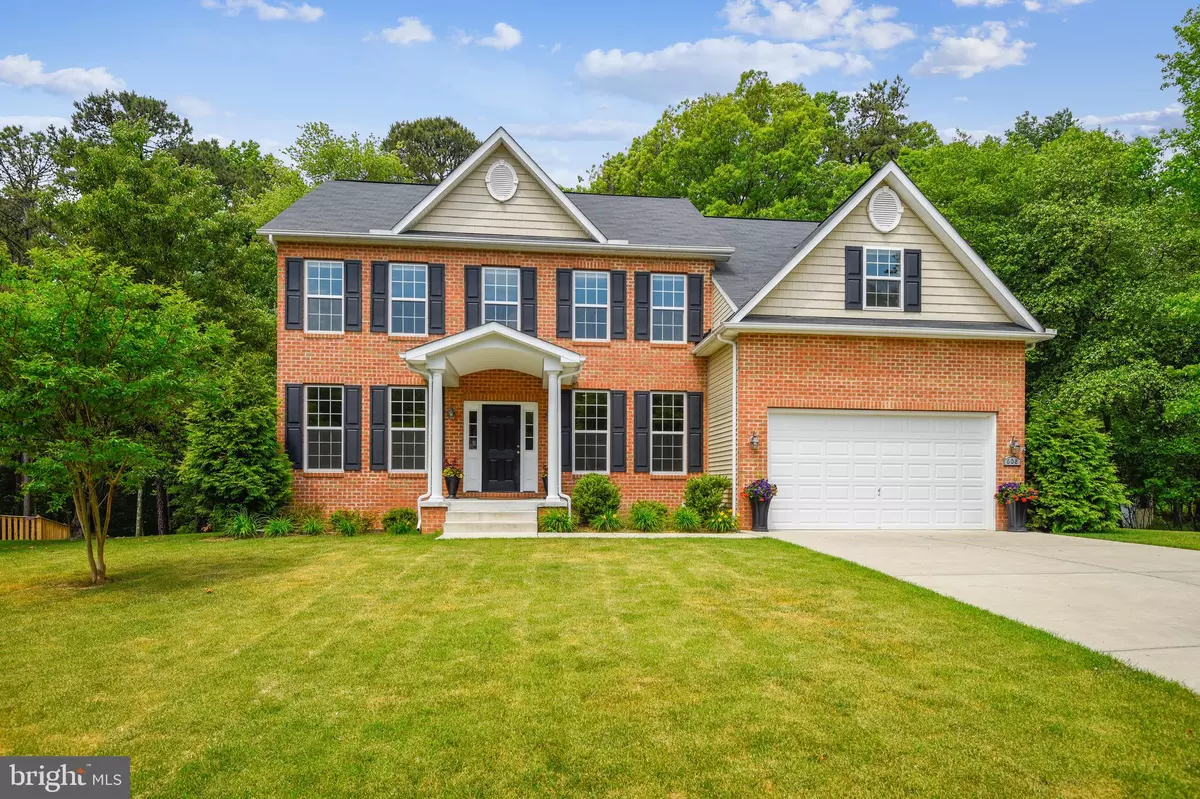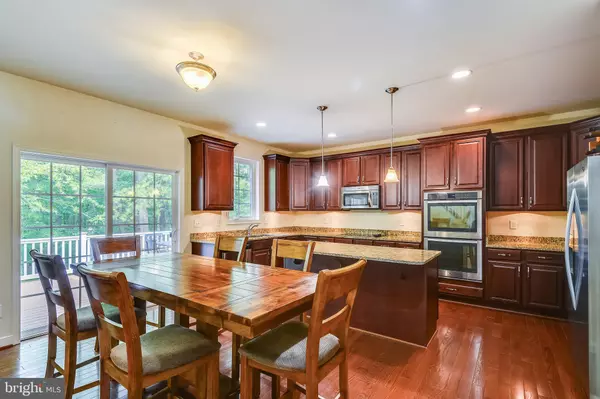$700,000
$645,000
8.5%For more information regarding the value of a property, please contact us for a free consultation.
5 Beds
4 Baths
4,270 SqFt
SOLD DATE : 07/06/2021
Key Details
Sold Price $700,000
Property Type Single Family Home
Sub Type Detached
Listing Status Sold
Purchase Type For Sale
Square Footage 4,270 sqft
Price per Sqft $163
Subdivision Quarterfield Farms
MLS Listing ID MDAA470064
Sold Date 07/06/21
Style Colonial
Bedrooms 5
Full Baths 4
HOA Fees $14
HOA Y/N Y
Abv Grd Liv Area 3,136
Originating Board BRIGHT
Year Built 2016
Annual Tax Amount $5,800
Tax Year 2021
Lot Size 0.353 Acres
Acres 0.35
Property Description
Built in 2016 this former model home boasts 5 bedrooms and 4 full baths, hardwood floors throughout main level, huge gourmet kitchen with granite island, and a private office which could also be a main level bedroom. Located on a quiet cul-de-sac in the community of Quarterfield Farms this home sits on a 0.35 acre lot which backs to trees for privacy. Main level has 9+ ft ceilings and higher end touches like crown moulding throughout and columns in the wide entry way between the formal living and dining rooms. Fully finished basement has a true (5th) bedroom or guest room with a closet and full size window. Walk out basement also features a full bath, gaming area, and media room to enjoy your favorite movies! Huge master has dual walk in closets, spa style bath with soaking tub, and an additional sitting room. Low maintenance composite deck out back, all brick front, and lush landscaping make this charmer the complete package! Very convenient location to Ft. Meade, BWI, shopping, and all major routes!
Location
State MD
County Anne Arundel
Zoning R1
Rooms
Other Rooms Living Room, Dining Room, Primary Bedroom, Bedroom 2, Bedroom 3, Bedroom 4, Bedroom 5, Kitchen, Game Room, Family Room, Foyer, Office, Media Room, Bathroom 1, Primary Bathroom
Basement Connecting Stairway, Daylight, Partial, Fully Finished, Outside Entrance, Rear Entrance, Walkout Stairs, Windows, Heated, Sump Pump
Interior
Interior Features Attic, Breakfast Area, Carpet, Ceiling Fan(s), Combination Kitchen/Living, Dining Area, Floor Plan - Traditional, Kitchen - Eat-In, Kitchen - Island, Kitchen - Table Space, Kitchen - Gourmet, Recessed Lighting, Soaking Tub, Tub Shower, Upgraded Countertops, Walk-in Closet(s), Wood Floors
Hot Water Electric
Heating Heat Pump(s)
Cooling Ceiling Fan(s), Central A/C
Flooring Carpet, Hardwood, Ceramic Tile
Fireplaces Number 1
Equipment Built-In Microwave, Dishwasher, Disposal, Dryer - Electric, Exhaust Fan, Oven/Range - Electric, Refrigerator, Stainless Steel Appliances, Washer, Water Heater
Furnishings No
Window Features ENERGY STAR Qualified,Insulated,Low-E,Screens
Appliance Built-In Microwave, Dishwasher, Disposal, Dryer - Electric, Exhaust Fan, Oven/Range - Electric, Refrigerator, Stainless Steel Appliances, Washer, Water Heater
Heat Source Electric
Laundry Upper Floor
Exterior
Exterior Feature Deck(s)
Parking Features Garage - Front Entry, Garage Door Opener, Inside Access
Garage Spaces 6.0
Utilities Available Phone, Propane, Under Ground, Cable TV
Water Access N
Roof Type Architectural Shingle
Accessibility None
Porch Deck(s)
Attached Garage 2
Total Parking Spaces 6
Garage Y
Building
Story 3
Sewer Public Sewer
Water Public
Architectural Style Colonial
Level or Stories 3
Additional Building Above Grade, Below Grade
Structure Type 9'+ Ceilings,2 Story Ceilings,Cathedral Ceilings,Dry Wall
New Construction N
Schools
Middle Schools Corkran
High Schools Glen Burnie
School District Anne Arundel County Public Schools
Others
Pets Allowed Y
Senior Community No
Tax ID 020457590062658
Ownership Fee Simple
SqFt Source Assessor
Acceptable Financing Cash, Conventional, VA
Horse Property N
Listing Terms Cash, Conventional, VA
Financing Cash,Conventional,VA
Special Listing Condition Standard
Pets Allowed No Pet Restrictions
Read Less Info
Want to know what your home might be worth? Contact us for a FREE valuation!

Our team is ready to help you sell your home for the highest possible price ASAP

Bought with Laura A Weaver • Redfin Corp
"My job is to find and attract mastery-based agents to the office, protect the culture, and make sure everyone is happy! "







