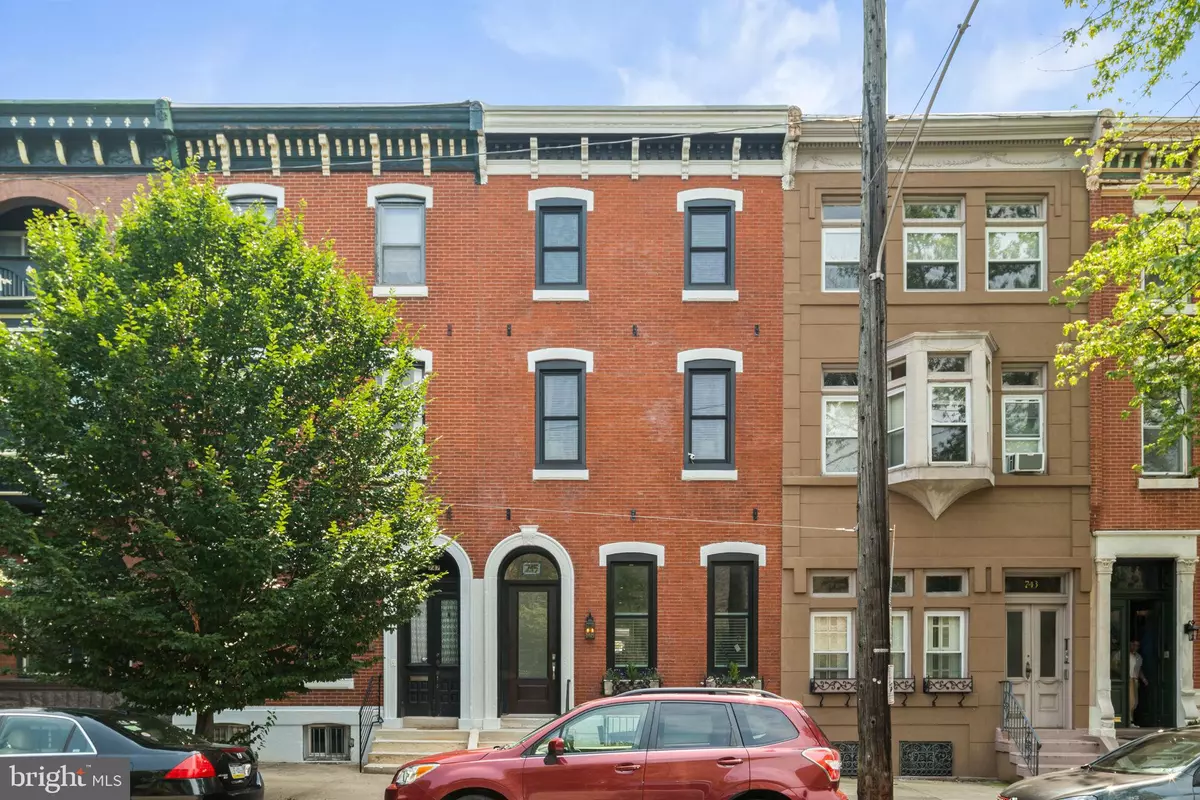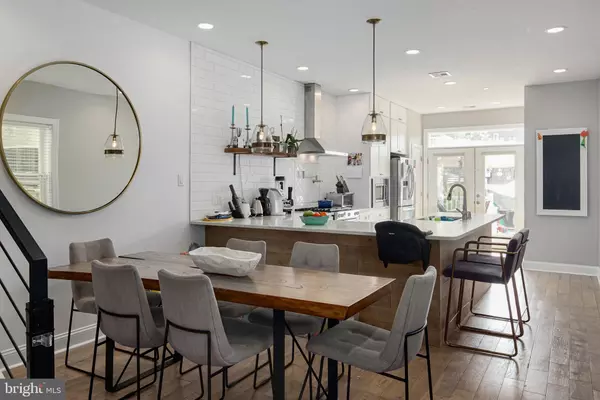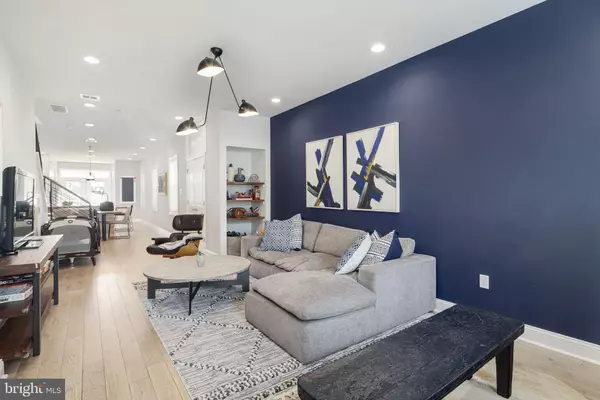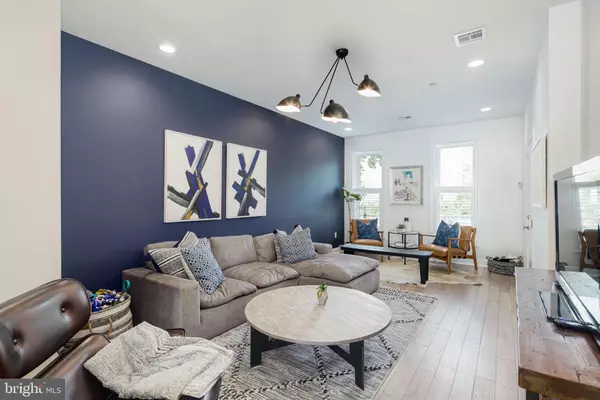$1,410,555
$1,395,000
1.1%For more information regarding the value of a property, please contact us for a free consultation.
6 Beds
5 Baths
4,006 SqFt
SOLD DATE : 09/30/2021
Key Details
Sold Price $1,410,555
Property Type Townhouse
Sub Type Interior Row/Townhouse
Listing Status Sold
Purchase Type For Sale
Square Footage 4,006 sqft
Price per Sqft $352
Subdivision Art Museum Area
MLS Listing ID PAPH2019802
Sold Date 09/30/21
Style Contemporary
Bedrooms 6
Full Baths 4
Half Baths 1
HOA Y/N N
Abv Grd Liv Area 3,057
Originating Board BRIGHT
Year Built 1920
Annual Tax Amount $5,606
Tax Year 2021
Lot Size 2,156 Sqft
Acres 0.05
Lot Dimensions 18.00 x 119.75
Property Description
745 Corinthian Ave is a rarely offered modern masterpiece on the historic 700 Block of Corinthian Ave in a prime Art Museum Area location. Behind the preserved original facade lies a bright and open reconstruction completed in 2015. This home has all the amenities desired of a new home, plus original charm and character on the outside. Directly across from the lush Corinthian Gardens at Eastern State, this home has it all .....6 bedrooms, 4.5 bathrooms, with detached 2 car garage, in-law suite with separate entrance, low taxes with TAX Abatement with 4 yrs remaining, large roof deck with unobstructed skyline views, plus a huge yard and rear deck that allows for true indoor/outdoor living and a Covid friendly escape. As you walk in the front entrance, the bright first level welcomes you with a beautiful open floor plan with a chefs kitchen and is well appointed with KitchenAid appliances, massive quartz peninsula with counter seating for 6, and gorgeous subway backsplash. The kitchen spills outside past a convenient powder room, onto the large composite Trex deck complete with grill hookup . This private and spacious outdoor wonderland leads to a 2 car detached garage with additional potential parking in front of garage. The second level is home to the master suite with walk-in closet and spa like en-suite bath with freestanding soaking tub, glass enclosed shower, double vanity, Bianco marble tile and heated floor. The rear of the second floor has two additional bedrooms connected by a Jack and Jill bathroom. The third level features a large open upstairs living room/playroom plus two additional bedrooms and another full bathroom. Continue up the steps onto rooftop with fantastic 360 degree city views. The front entry foyer with keypad is great for protected package delivery and has two doors, one leads to the main living space, and the other leads to the finished lower level with great natural light, 8 ceilings and its own bedroom and full bathroom with heated floors, washer/dryer, full kitchen - great for in-laws, guests, or a quiet home office suite. The whole house is sprinklered for added peace of mind. This prime Art Museum location is steps away from Fairmount Ave and has a Walk Score of 91. Nearby dining includes Telas, Bar Hygge, Rybread cafe, OCF Coffee, Fare, Fairmount Flavors, Jacks Firehouse and Zorbas Greek. Walkable shopping includes Whole Foods, Target, and Fine Wines & Good Spirits, not to mention Fairmount Park and the Art Museum! Opportunities like this don't come often! Contact us today for in-person and virtual touring options!!
Location
State PA
County Philadelphia
Area 19130 (19130)
Zoning RM1
Rooms
Basement Fully Finished
Interior
Interior Features Sprinkler System, Walk-in Closet(s)
Hot Water Natural Gas, Electric
Heating Forced Air, Heat Pump(s)
Cooling Central A/C, Ductless/Mini-Split
Heat Source Natural Gas, Electric
Exterior
Garage Garage - Rear Entry
Garage Spaces 2.0
Waterfront N
Water Access N
Roof Type Fiberglass
Accessibility None
Parking Type Detached Garage
Total Parking Spaces 2
Garage Y
Building
Story 4
Sewer Public Sewer
Water Public
Architectural Style Contemporary
Level or Stories 4
Additional Building Above Grade, Below Grade
Structure Type 9'+ Ceilings
New Construction N
Schools
Elementary Schools Bache-Martin School
School District The School District Of Philadelphia
Others
Senior Community No
Tax ID 151098710
Ownership Fee Simple
SqFt Source Assessor
Special Listing Condition Standard
Read Less Info
Want to know what your home might be worth? Contact us for a FREE valuation!

Our team is ready to help you sell your home for the highest possible price ASAP

Bought with Michael R. McCann • KW Philly

"My job is to find and attract mastery-based agents to the office, protect the culture, and make sure everyone is happy! "







