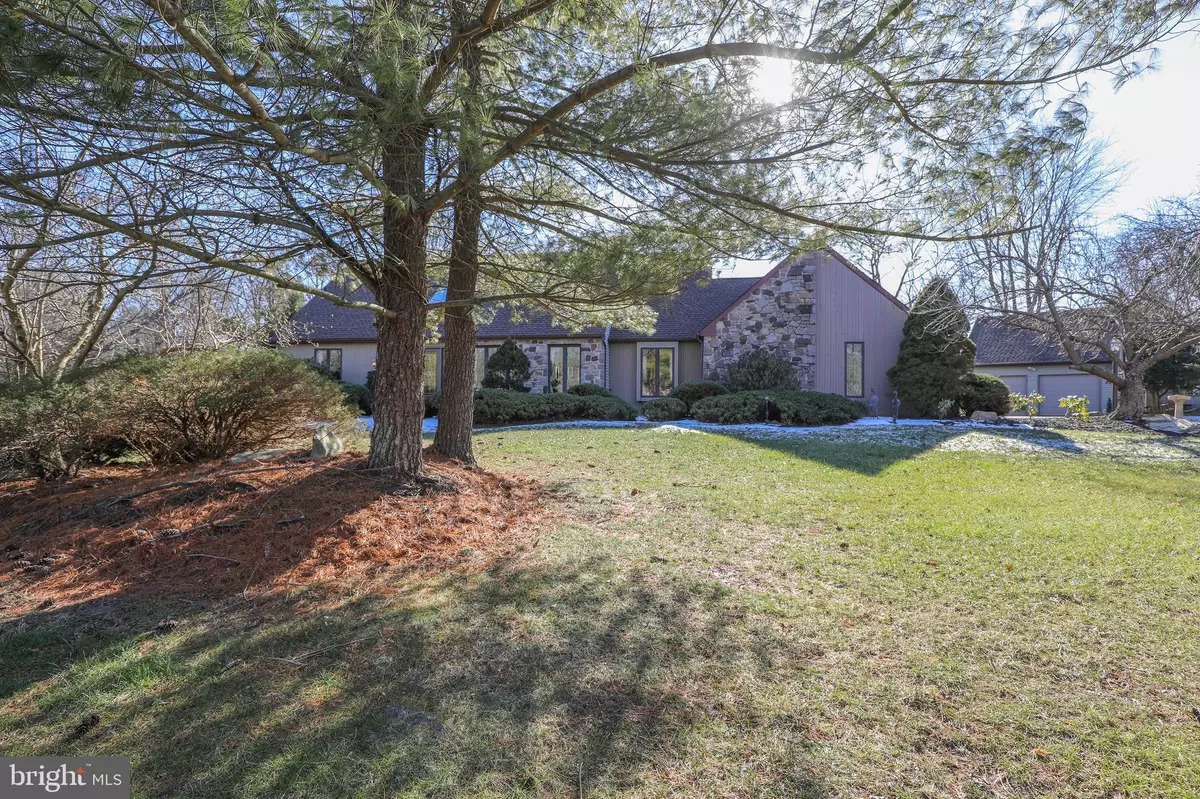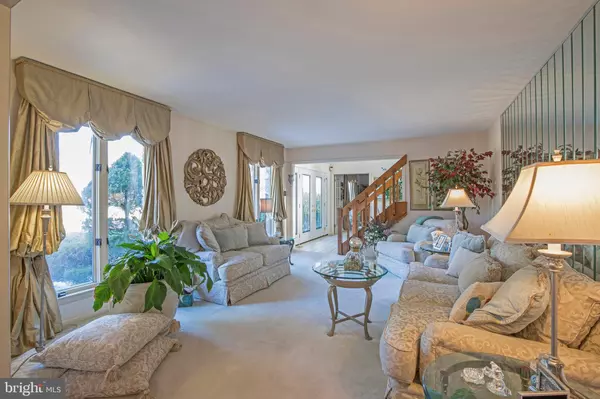$540,000
$574,900
6.1%For more information regarding the value of a property, please contact us for a free consultation.
3 Beds
3 Baths
3,591 SqFt
SOLD DATE : 04/24/2020
Key Details
Sold Price $540,000
Property Type Single Family Home
Sub Type Detached
Listing Status Sold
Purchase Type For Sale
Square Footage 3,591 sqft
Price per Sqft $150
Subdivision Mount Eyre Manor
MLS Listing ID PABU488072
Sold Date 04/24/20
Style Cape Cod
Bedrooms 3
Full Baths 2
Half Baths 1
HOA Y/N N
Abv Grd Liv Area 3,591
Originating Board BRIGHT
Year Built 1986
Annual Tax Amount $10,454
Tax Year 2020
Lot Size 1.387 Acres
Acres 1.39
Lot Dimensions 237 x 275
Property Description
Life on Glenwood Drive...a wonderful place to live! Welcome home to this beautiful expanded Cape located just 2 miles from I95 in the exclusive Mount Eyre Manor neighborhood! One of the best commuting locations in the Council Rock School District! Nestled on just under 1.4 acres, this well cared for home has so many great amenities. The first thing you will notice is the abundance of natural light that pours through every room in this home. The floor plan feels very open and begins with the entry foyer that has double etched glass front doors, tiled floors and a vaulted ceiling. The foyer is flanked on the right is a huge living room with two sets of double casement windows and on the left by a 1st floor study. Now the thing about this study is it connects to a full bathroom and has a closet could be a forth bedroom! Perhaps the most enjoyed part of any home is the kitchen and great room areas. 136 is no exception! The kitchen has brilliant white cabinetry, granite counters, large center island, and breakfast area with oversized French doors leading to the 2-tier 40x19 rear deck! Walls of windows and sky lights bring in the sun to the fabulous great room/SUN room!! This is a place you will enjoy so much. There is a wet bar which is great for entertaining, a natural stone floor to ceiling fireplace with raised stone hearth and the vaulted ceiling and walking bridge above create a wonderful feel to the room. Need a 1st floor master suite? Well, 136 Glenwood has one!! Again, we have the most incredible natural light shining into this room because of 4 large casement windows. There is also a floor to ceiling natural stone fireplace in here too a nice place to enjoy a good book while taking in a cozy fire. On the other end of the house is the game room. Here is where much time will be spent watching TV, enjoying a game of pool or sitting by the bar. You can cool it down in there or warm it up as it has its own HVAC zone. There is also a formal dining room that can accommodate a large table. The powder room and laundry room complete the 1st floor. Upstairs are two very large bedrooms and shared bathroom. The owner decided to make two large bedrooms up there rather than 3 smaller ones when the home was constructed. Below is a large unfinished basement that has loads of potential. Now outside is amazing. First, you have the two car garage with a large workshop at the rear. There is a separate garage door in the shop that allows for easy equipment access. A shed also provides additional storage space. As mentioned earlier, the 40 x19 two tier deck runs along the back of the house and has an awning that allows for protection from the summer heat and also can protect from the rain. The setting is majestic and tranquil with specimen plantings, large grass areas, wooded seclusion and an appreciation of nature s beauty. Can t say enough about commuting distances to NJ, trains to NYC or easy trips to Philadelphia. The award winning Council Rock School District, close to commuting routes, with Newtown, New Hope and Pennington, NJ nearby for shopping & restaurants. Make your appointment today!
Location
State PA
County Bucks
Area Upper Makefield Twp (10147)
Zoning CR1
Rooms
Other Rooms Living Room, Dining Room, Primary Bedroom, Bedroom 2, Bedroom 3, Kitchen, Game Room, Study, Great Room
Basement Full
Main Level Bedrooms 1
Interior
Heating Forced Air
Cooling Central A/C
Fireplaces Number 2
Fireplaces Type Double Sided
Fireplace Y
Heat Source Oil
Laundry Main Floor
Exterior
Exterior Feature Deck(s)
Parking Features Garage - Front Entry
Garage Spaces 2.0
Water Access N
Accessibility None
Porch Deck(s)
Total Parking Spaces 2
Garage Y
Building
Lot Description Backs to Trees
Story 2
Sewer On Site Septic
Water Well
Architectural Style Cape Cod
Level or Stories 2
Additional Building Above Grade, Below Grade
New Construction N
Schools
Elementary Schools Sol Feinstone
Middle Schools Cr-Newtown
High Schools Council Rock High School North
School District Council Rock
Others
Senior Community No
Tax ID 47-027-097
Ownership Fee Simple
SqFt Source Assessor
Special Listing Condition Standard
Read Less Info
Want to know what your home might be worth? Contact us for a FREE valuation!

Our team is ready to help you sell your home for the highest possible price ASAP

Bought with Tina P House • Coldwell Banker Hearthside
"My job is to find and attract mastery-based agents to the office, protect the culture, and make sure everyone is happy! "







