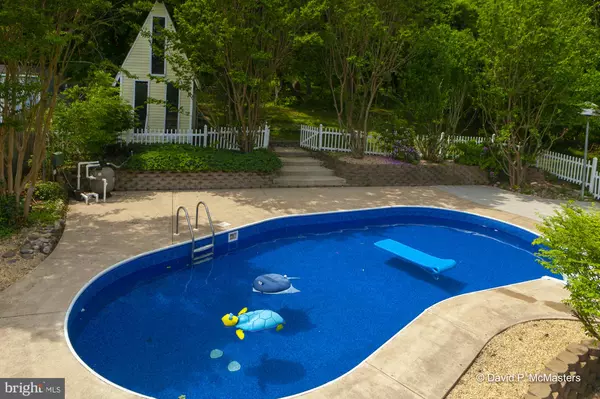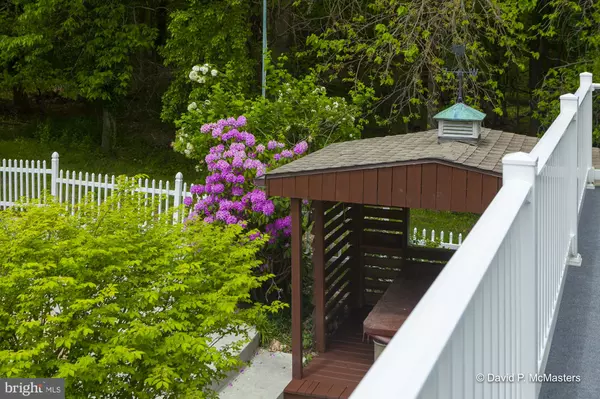$336,600
$345,000
2.4%For more information regarding the value of a property, please contact us for a free consultation.
4 Beds
3 Baths
2,256 SqFt
SOLD DATE : 06/26/2020
Key Details
Sold Price $336,600
Property Type Single Family Home
Sub Type Detached
Listing Status Sold
Purchase Type For Sale
Square Footage 2,256 sqft
Price per Sqft $149
Subdivision Bolivar Corp
MLS Listing ID WVJF138954
Sold Date 06/26/20
Style Colonial
Bedrooms 4
Full Baths 2
Half Baths 1
HOA Y/N N
Abv Grd Liv Area 2,256
Originating Board BRIGHT
Year Built 2000
Tax Year 2019
Lot Size 9,147 Sqft
Acres 0.21
Property Description
LOCATION LOCATION! The most amazing intown opportunity! Walk, hike, bike or run to the National Park, Lower Town Harpers Ferry, The Appalachian Trail, The C&O Canal, Potomac and Shenandoah Rivers or just chillax in your private back yard oasis with amazing inground pool. The property borders protected state land! Amazing views of the overlook on Maryland Heights from the living room, family room and master bedroom. Awesome kitchen with HUGE island and quartz countertops. The family room is ginormous. The upstairs features 4 bedrooms and a common area that opens to a HUGE second story rear deck overlooking the pool and back yard. The master bedroom has a fantastic view, HUGE walk-in closet and updated master bath with double bowl vanity and cool porcelain tile. Laundry is conveniently located on the refinished hardwoods floors and brand-new carpeting. New hot water heater. Brand new pool liner w warranty.This property would be an amazing single family home, weekend getaway, vacation rental etc. The opportunities are endless.Agent is the seller.
Location
State WV
County Jefferson
Zoning O
Rooms
Other Rooms Living Room, Primary Bedroom, Bedroom 2, Bedroom 3, Kitchen, Family Room, Foyer, Laundry, Other, Bathroom 1, Bathroom 2, Primary Bathroom
Interior
Interior Features Floor Plan - Open, Kitchen - Gourmet, Kitchen - Island, Kitchen - Table Space, Pantry, Recessed Lighting, Upgraded Countertops, Walk-in Closet(s), Wood Floors
Hot Water Electric
Heating Heat Pump - Electric BackUp
Cooling Heat Pump(s)
Flooring Hardwood, Carpet, Ceramic Tile
Equipment Dishwasher, Oven/Range - Electric, Refrigerator, Stainless Steel Appliances, Water Heater
Window Features Double Pane,Double Hung,Screens
Appliance Dishwasher, Oven/Range - Electric, Refrigerator, Stainless Steel Appliances, Water Heater
Heat Source Electric
Laundry Upper Floor
Exterior
Exterior Feature Porch(es), Deck(s), Balconies- Multiple
Garage Spaces 4.0
Fence Vinyl
Pool In Ground, Filtered
Waterfront N
Water Access N
View Mountain, Scenic Vista, Trees/Woods
Roof Type Architectural Shingle
Street Surface Black Top
Accessibility None
Porch Porch(es), Deck(s), Balconies- Multiple
Parking Type Driveway
Total Parking Spaces 4
Garage N
Building
Lot Description Backs - Parkland, Backs to Trees, Landscaping, Poolside, Private
Story 2
Sewer Public Sewer
Water Public
Architectural Style Colonial
Level or Stories 2
Additional Building Above Grade
New Construction N
Schools
Elementary Schools C. W. Shipley
School District Jefferson County Schools
Others
Senior Community No
Tax ID NO TAX RECORD
Ownership Fee Simple
SqFt Source Estimated
Security Features Smoke Detector
Acceptable Financing Cash, Conventional, FHA, USDA, VA
Listing Terms Cash, Conventional, FHA, USDA, VA
Financing Cash,Conventional,FHA,USDA,VA
Special Listing Condition Standard
Read Less Info
Want to know what your home might be worth? Contact us for a FREE valuation!

Our team is ready to help you sell your home for the highest possible price ASAP

Bought with Patrick S Schneble • RE/MAX 1st Realty

"My job is to find and attract mastery-based agents to the office, protect the culture, and make sure everyone is happy! "







