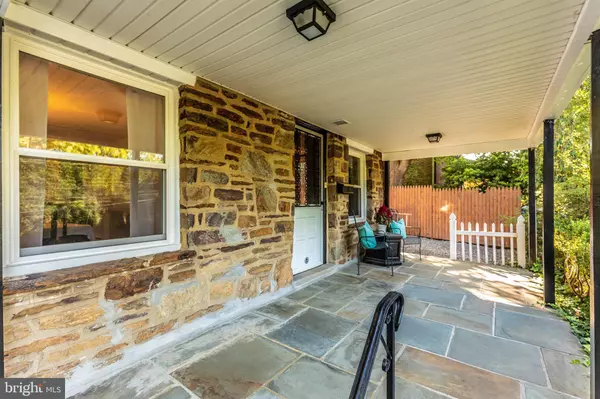$438,500
$450,000
2.6%For more information regarding the value of a property, please contact us for a free consultation.
5 Beds
4 Baths
2,800 SqFt
SOLD DATE : 12/04/2020
Key Details
Sold Price $438,500
Property Type Single Family Home
Sub Type Detached
Listing Status Sold
Purchase Type For Sale
Square Footage 2,800 sqft
Price per Sqft $156
Subdivision Oreland
MLS Listing ID PAMC658036
Sold Date 12/04/20
Style Colonial
Bedrooms 5
Full Baths 2
Half Baths 2
HOA Y/N N
Abv Grd Liv Area 2,800
Originating Board BRIGHT
Year Built 1940
Annual Tax Amount $8,469
Tax Year 2020
Lot Size 0.324 Acres
Acres 0.32
Lot Dimensions 60.00 x 0.00
Property Description
Welcome to 602 Oreland Mill Road, a FIVE BEDROOM Oreland colonial home in desirable Springfield Township School District. THIS IS A LOT OF HOUSE. Enter through the welcoming covered flagstone front porch into a relaxing living room with fireplace, to your left is a sizable dining area for all sorts of gatherings. The huge addition on the back of the home has open concept kitchen and great room area. A large closet, powder room and laundry/mud room with NEW Stainless Steel Washer and Dryer complete this floor. Upstairs is the primary suite with beautiful view of the backyard, vaulted ceilings, walk in closet and tiled full bath and seperate shower. Topping off the second floor are 4 more large bedrooms and another full bath. Control the heat with 4 zones and the cooling with brand new high efficiency AC. Ample storage and another half bath in the basement. Plenty of driveway parking for 4+ cars. Imagine enjoying the spectacular park-like fenced in backyard all year round, with mature plantings and privacy surrounding the property. Minutes from the Oreland Train Station and easy access to the PA Turnpike, Lincoln Drive, 309 and 476. Sellers is offering a ONE YEAR HOME WARRANTY.
Location
State PA
County Montgomery
Area Springfield Twp (10652)
Zoning B
Rooms
Basement Partial, Partially Finished
Interior
Interior Features Combination Kitchen/Living, Dining Area, Family Room Off Kitchen, Formal/Separate Dining Room, Primary Bath(s), Walk-in Closet(s)
Hot Water Natural Gas
Heating Baseboard - Hot Water
Cooling Ductless/Mini-Split, Central A/C
Flooring Hardwood
Fireplaces Number 1
Fireplace Y
Heat Source Natural Gas
Laundry Main Floor
Exterior
Exterior Feature Patio(s), Porch(es)
Garage Spaces 4.0
Fence Fully
Waterfront N
Water Access N
Roof Type Shingle
Accessibility None
Porch Patio(s), Porch(es)
Parking Type Driveway, Off Street
Total Parking Spaces 4
Garage N
Building
Story 2
Sewer Public Sewer
Water Public
Architectural Style Colonial
Level or Stories 2
Additional Building Above Grade, Below Grade
Structure Type 9'+ Ceilings,Cathedral Ceilings
New Construction N
Schools
Elementary Schools Erdenheim
Middle Schools Springfield Township
High Schools Springfield Township
School District Springfield Township
Others
Senior Community No
Tax ID 52-00-12739-007
Ownership Fee Simple
SqFt Source Assessor
Acceptable Financing Cash, Conventional, FHA, VA
Listing Terms Cash, Conventional, FHA, VA
Financing Cash,Conventional,FHA,VA
Special Listing Condition Standard
Read Less Info
Want to know what your home might be worth? Contact us for a FREE valuation!

Our team is ready to help you sell your home for the highest possible price ASAP

Bought with Amanda Johnston • Compass RE

"My job is to find and attract mastery-based agents to the office, protect the culture, and make sure everyone is happy! "







