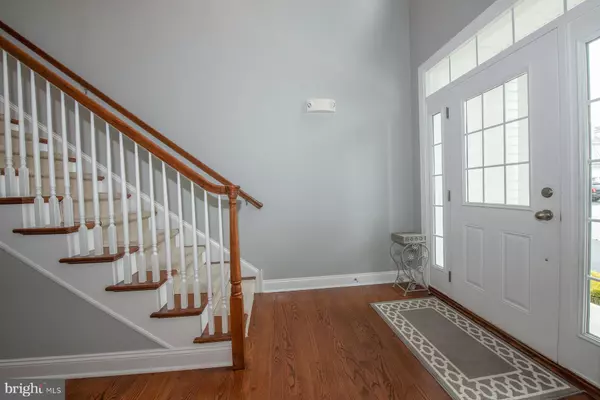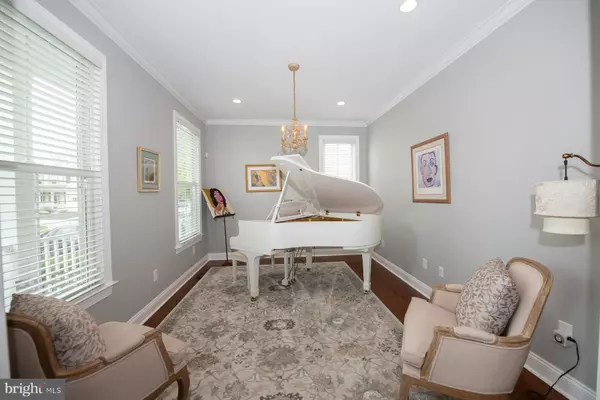$595,000
$595,000
For more information regarding the value of a property, please contact us for a free consultation.
3 Beds
3 Baths
2,784 SqFt
SOLD DATE : 07/24/2020
Key Details
Sold Price $595,000
Property Type Single Family Home
Sub Type Detached
Listing Status Sold
Purchase Type For Sale
Square Footage 2,784 sqft
Price per Sqft $213
Subdivision None Available
MLS Listing ID PAMC649372
Sold Date 07/24/20
Style Colonial
Bedrooms 3
Full Baths 2
Half Baths 1
HOA Fees $220/mo
HOA Y/N Y
Abv Grd Liv Area 2,784
Originating Board BRIGHT
Year Built 2011
Annual Tax Amount $7,170
Tax Year 2019
Lot Size 5,620 Sqft
Acres 0.13
Lot Dimensions 62.00 x 0.00
Property Description
Attractive, immaculate Sal Paone single in Blue Bell Station will delight the most particular Buyer. This bright home boasts a premium lot with amazing views overlooking the 5th green of Blue Stone Golf Course. A welcoming front porch invites you into the 2 story Foyer with hardwood floors that extend throughout . FIRST FLOOR: A Bonus Room that is currently being used as a Music Room could easily serve as a sitting room, library, office, playroom or whatever suits your needs. An adjacent Dining Room is perfect for family gatherings and offers wonderful space. The Chef's Kitchen complete with beautiful tile back splash, granite counter tops, stainless steel appliances, wine refrigerator, gas cooking and island is the heart of the home! Off of the Breakfast area are sliders to a slate paved covered Patio with vistas that you won't get tired of any time of the year! Flowing directly from the kitchen is the Great Room with a gas fireplace that is sure to be a favorite gathering place. A back hallway includes a beautiful Powder Room , Coat Closet and entrance to the 2 Car Garage. SECOND FLOOR: Double doors invite you to the large Master Bedroom with both His and Her closets ( custom built ins) and a bonus unfinished dormer space that could be a sitting room or exercise room. The luxury Master Bathroom includes an enormous shower, double sinks, private toilet room & linen closet. 2 more nice sized bedrooms with good closet space and an envious Laundry Room with full size washer/dryer and built in cabinets with hanging space for drying clothes! LOWER LEVEL: High Ceilings, currently unfinished but plenty of potential for more space if needed. HOA fee $220- includes; snow, trash, grass etc. makes for easy living. Watch the golfers out your window, enjoy a drink or siesta on your covered patio. Just unpack & Relax!
Location
State PA
County Montgomery
Area Whitpain Twp (10666)
Zoning RESIDENTIAL
Rooms
Basement Full
Interior
Cooling Central A/C
Fireplaces Number 1
Fireplaces Type Gas/Propane
Fireplace Y
Heat Source Natural Gas
Laundry Upper Floor
Exterior
Parking Features Garage Door Opener, Garage - Front Entry
Garage Spaces 2.0
Water Access N
View Golf Course
Accessibility None
Attached Garage 2
Total Parking Spaces 2
Garage Y
Building
Story 2
Sewer Public Sewer
Water Public
Architectural Style Colonial
Level or Stories 2
Additional Building Above Grade, Below Grade
New Construction N
Schools
School District Wissahickon
Others
Pets Allowed Y
Senior Community No
Tax ID 66-00-05176-085
Ownership Fee Simple
SqFt Source Assessor
Special Listing Condition Standard
Pets Allowed No Pet Restrictions
Read Less Info
Want to know what your home might be worth? Contact us for a FREE valuation!

Our team is ready to help you sell your home for the highest possible price ASAP

Bought with Mary Louise Butler • Elfant Wissahickon-Chestnut Hill
"My job is to find and attract mastery-based agents to the office, protect the culture, and make sure everyone is happy! "







