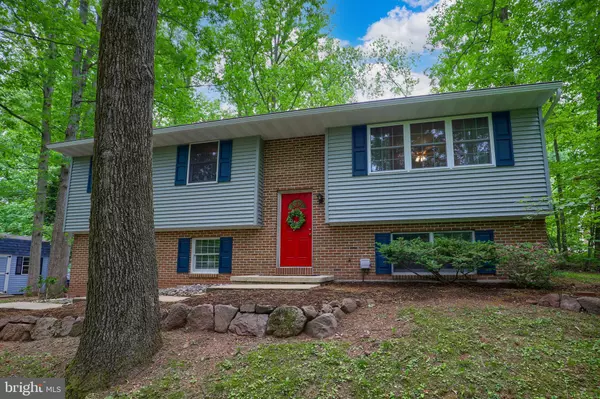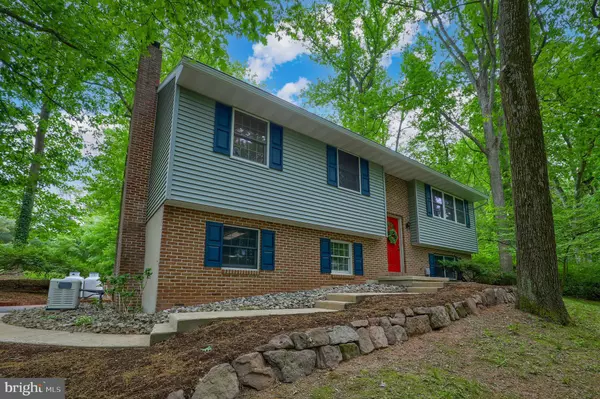$320,000
$320,000
For more information regarding the value of a property, please contact us for a free consultation.
3 Beds
2 Baths
2,396 SqFt
SOLD DATE : 07/09/2021
Key Details
Sold Price $320,000
Property Type Single Family Home
Sub Type Detached
Listing Status Sold
Purchase Type For Sale
Square Footage 2,396 sqft
Price per Sqft $133
Subdivision None Available
MLS Listing ID PABK378362
Sold Date 07/09/21
Style Bi-level
Bedrooms 3
Full Baths 2
HOA Y/N N
Abv Grd Liv Area 2,396
Originating Board BRIGHT
Year Built 1976
Annual Tax Amount $5,674
Tax Year 2020
Lot Size 1.250 Acres
Acres 1.25
Lot Dimensions 0.00 x 0.00
Property Description
Welcome to beautiful 405 Woodglen Road! Nestled among mature shade trees on an oversized lot on a quiet street in Southern Berks, this home will not disappoint! Upon entering, heading up the stairs will take you to a spacious living room with large windows, welcoming in beautiful woodland views and natural light. The eat in kitchen shines with maple cabinetry and quartz countertops and behind the dining room is a cozy den. Perfect for morning coffee or reading a good book. Down the hall you will find three bedrooms (two with brand new carpet) and a recently remodeled bathroom with tile shower. Head downstairs and you will find an additional bedroom, an office, family room with cozy wood stove and new flooring, another remodeled bathroom and a large bonus space currently being used as a home gym also with new flooring. Laundry and storage room complete this level of the home. The exterior has newer roofing and newer siding. The property has also has professional landscaping and hardscaping. Schedule your tour today!
Location
State PA
County Berks
Area Union Twp (10288)
Zoning RESIDENTIAL
Direction Northwest
Rooms
Basement Full
Main Level Bedrooms 3
Interior
Interior Features Attic, Wood Floors, Wood Stove, Water Treat System, Upgraded Countertops, Store/Office
Hot Water Electric
Heating Forced Air, Wood Burn Stove
Cooling Central A/C
Flooring Ceramic Tile, Hardwood, Partially Carpeted, Vinyl
Fireplaces Number 1
Fireplace N
Heat Source Oil
Exterior
Garage Spaces 6.0
Utilities Available Cable TV Available, Electric Available, Phone Available, Propane
Waterfront N
Water Access N
Accessibility 2+ Access Exits
Parking Type Driveway
Total Parking Spaces 6
Garage N
Building
Lot Description Partly Wooded, Private
Story 2
Foundation Block
Sewer On Site Septic
Water Well
Architectural Style Bi-level
Level or Stories 2
Additional Building Above Grade
Structure Type Dry Wall
New Construction N
Schools
Elementary Schools Birdsboro Elementary Center
Middle Schools Daniel Boone
High Schools Daniel Boone
School District Daniel Boone Area
Others
Senior Community No
Tax ID 88-5333-00-80-9300
Ownership Fee Simple
SqFt Source Assessor
Acceptable Financing Cash, Conventional, FHA, USDA, VA
Listing Terms Cash, Conventional, FHA, USDA, VA
Financing Cash,Conventional,FHA,USDA,VA
Special Listing Condition Standard
Read Less Info
Want to know what your home might be worth? Contact us for a FREE valuation!

Our team is ready to help you sell your home for the highest possible price ASAP

Bought with Israel Gonzalez • RE/MAX Of Reading

"My job is to find and attract mastery-based agents to the office, protect the culture, and make sure everyone is happy! "







