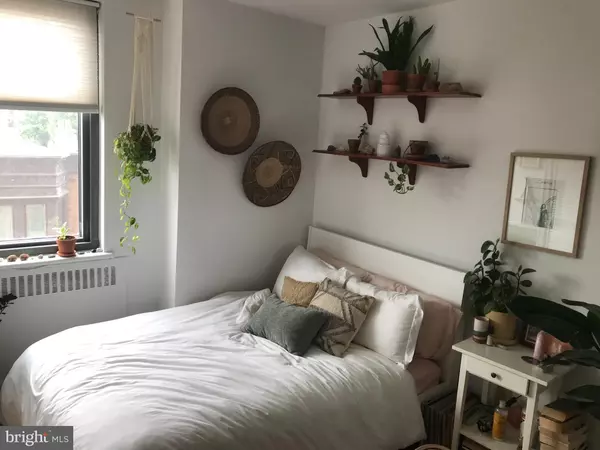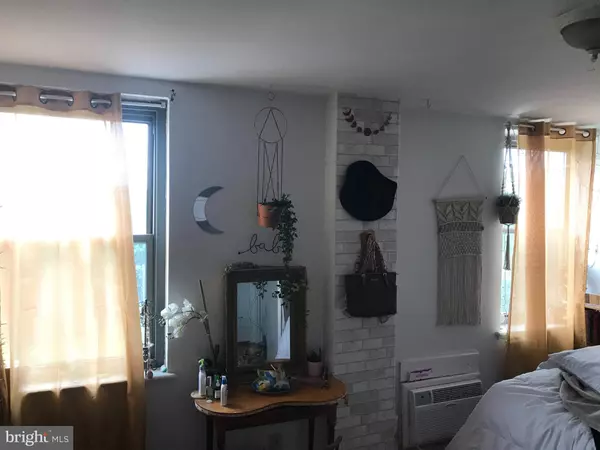$399,900
$399,900
For more information regarding the value of a property, please contact us for a free consultation.
3 Beds
2 Baths
1,436 SqFt
SOLD DATE : 09/07/2021
Key Details
Sold Price $399,900
Property Type Condo
Sub Type Condo/Co-op
Listing Status Sold
Purchase Type For Sale
Square Footage 1,436 sqft
Price per Sqft $278
Subdivision Art Museum Area
MLS Listing ID PAPH1021520
Sold Date 09/07/21
Style Contemporary
Bedrooms 3
Full Baths 2
Condo Fees $917/mo
HOA Y/N N
Abv Grd Liv Area 1,436
Originating Board BRIGHT
Year Built 1950
Annual Tax Amount $3,905
Tax Year 2021
Lot Dimensions 0X0
Property Description
CONDO WITH PARKING! This beautiful 3 bedroom/2 bath condo is the largest floor unit of the well-known 2601 Parkway Condominiums in the Art Museum Area of Philadelphia. 2601 Parkway Condominiums is a beautiful Art Deco building that is rich in history and is conveniently located just steps away from Whole Foods, Boat House Row, Philadelphia Art Museum and the many restaurants on & around Fairmount Avenue. Condo fee includes all the utilities except for electric. This pet friendly building comes with loads of amenities, including secure entry, 24 hour concierge, on-site management, fully equipped gym, shuttle service to Center City, bike storage, spacious lobby with seating (and free wi-fi) as well as a large community room that features a large screen TV (great for casual gatherings). The condo is on the fourth floor in a prime corner location of the building offering scenic views from several different angles and from all windows. Features include but not limited to the following: Covered One large Car Parking - A must have for city living, Elegant hardwood floors throughout the living space, Two full tiled bathrooms, Plenty of storage space, Washer and Dryer in the Unit, and Incredible unobstructed views of Art museum and Kelly Drive.
Location
State PA
County Philadelphia
Area 19130 (19130)
Zoning RM4
Rooms
Other Rooms Living Room, Dining Room, Bedroom 2, Bedroom 3, Kitchen, Bedroom 1, Bathroom 1, Bathroom 2
Main Level Bedrooms 3
Interior
Interior Features Kitchen - Eat-In
Hot Water Electric
Heating Baseboard - Electric
Cooling Wall Unit
Fireplace N
Heat Source Electric
Laundry Main Floor
Exterior
Garage Spaces 1.0
Parking On Site 1
Amenities Available Exercise Room, Meeting Room
Waterfront N
Water Access N
Accessibility None
Parking Type Off Street, On Street
Total Parking Spaces 1
Garage N
Building
Story 1
Unit Features Hi-Rise 9+ Floors
Sewer Public Sewer
Water Public
Architectural Style Contemporary
Level or Stories 1
Additional Building Above Grade
New Construction N
Schools
School District The School District Of Philadelphia
Others
Pets Allowed Y
HOA Fee Include Common Area Maintenance,Ext Bldg Maint,Lawn Maintenance,Snow Removal,Trash,Water,Sewer,Bus Service
Senior Community No
Tax ID 888072678
Ownership Condominium
Horse Property N
Special Listing Condition Standard
Pets Description Case by Case Basis
Read Less Info
Want to know what your home might be worth? Contact us for a FREE valuation!

Our team is ready to help you sell your home for the highest possible price ASAP

Bought with Jay F Mallon • BHHS Fox & Roach-Blue Bell

"My job is to find and attract mastery-based agents to the office, protect the culture, and make sure everyone is happy! "







