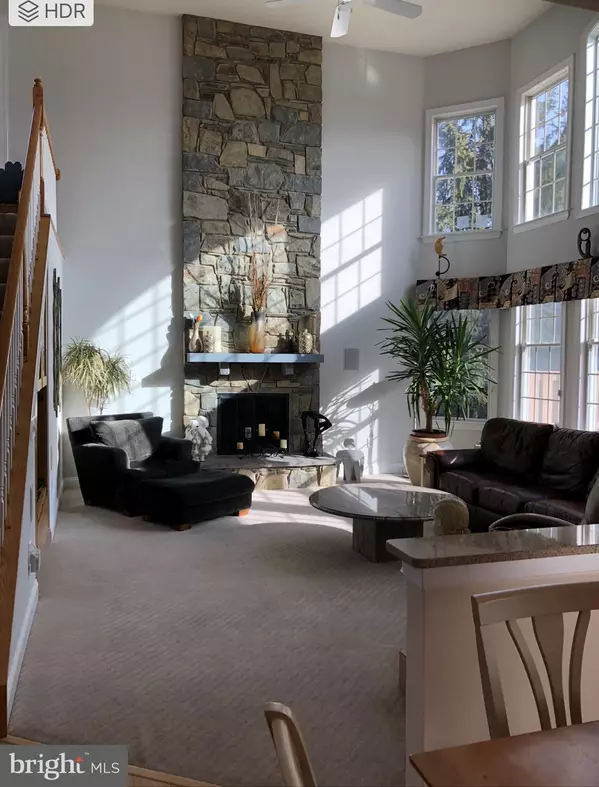$912,000
$889,500
2.5%For more information regarding the value of a property, please contact us for a free consultation.
4 Beds
5 Baths
5,922 SqFt
SOLD DATE : 04/30/2021
Key Details
Sold Price $912,000
Property Type Single Family Home
Sub Type Detached
Listing Status Sold
Purchase Type For Sale
Square Footage 5,922 sqft
Price per Sqft $154
Subdivision Brooke Manor
MLS Listing ID MDMC739094
Sold Date 04/30/21
Style Colonial
Bedrooms 4
Full Baths 4
Half Baths 1
HOA Fees $96/mo
HOA Y/N Y
Abv Grd Liv Area 4,232
Originating Board BRIGHT
Year Built 1997
Annual Tax Amount $9,408
Tax Year 2020
Lot Size 0.587 Acres
Acres 0.59
Property Description
Absolutely impeccable!!!Brick front Toll Bros masterpiece. This fine home and property feature an updated Island Kitchen with Silestone Countertops and 42" Maple Cabs complete with under cab lighting,soft close drawers/cabs, and backsplash. There are beautiful Stainless Steel Appliances. The Updated Island Kitchen is the focal point of the main level and opens both to the 2 story family room with floor to ceiling stone gas fireplace (with remote)and sun room with custom window (built in storage)seat .This home offers a fabulous custom trim package , tasteful window treatments,bay windows,new roof, and much more.The Owner's Suite is awesome. There is a spacious sitting room , walk in closets , renovated owners suite super bath looks fantastic also witheasy close drawers and cabinets. There is a nicely finished walk out basement with wet bar.Outdoor patio also has outdoor speakers.There is an ADT security system.Dimmer switches in all bedrooms,kitchen ,sun room ,family room and living room/dining room.The gas furnace/heat was replaced 2017 and the upper level heat pump was done 8 to 10 years ago.The basement has 2 new sump pumps with battery backup.There is a lawn irrigation system. Back Up GeneratorFantastic community ammenties include pool , tennis , playground , and soccerfield.Prime location minutes to the ICC , Olney and Rockville Town Centers.Shady Grove Metro , and Parks.Move in ready!!!!
Location
State MD
County Montgomery
Zoning RE1
Rooms
Other Rooms Living Room, Dining Room, Primary Bedroom, Bedroom 2, Bedroom 3, Bedroom 4, Kitchen, Family Room, Den, Foyer, Sun/Florida Room, Office, Recreation Room, Utility Room, Primary Bathroom
Basement Full, Fully Finished, Outside Entrance, Walkout Level
Interior
Interior Features Bar, Breakfast Area, Built-Ins, Carpet, Ceiling Fan(s), Chair Railings, Crown Moldings, Curved Staircase, Dining Area, Family Room Off Kitchen, Floor Plan - Open, Formal/Separate Dining Room, Kitchen - Gourmet, Kitchen - Eat-In, Kitchen - Island, Pantry, Primary Bath(s), Recessed Lighting, Soaking Tub, Upgraded Countertops, Walk-in Closet(s), Wet/Dry Bar, Wood Floors, Window Treatments
Hot Water Natural Gas
Heating Forced Air, Heat Pump(s), Zoned
Cooling Central A/C, Ceiling Fan(s), Zoned
Flooring Carpet, Hardwood, Tile/Brick
Fireplaces Number 1
Fireplaces Type Gas/Propane, Mantel(s), Stone
Equipment Built-In Microwave, Built-In Range, Dishwasher, Disposal, Dryer, Icemaker, Oven - Self Cleaning, Oven/Range - Gas, Refrigerator, Stainless Steel Appliances, Washer, Water Heater
Furnishings No
Fireplace Y
Window Features Double Pane,Bay/Bow,Insulated
Appliance Built-In Microwave, Built-In Range, Dishwasher, Disposal, Dryer, Icemaker, Oven - Self Cleaning, Oven/Range - Gas, Refrigerator, Stainless Steel Appliances, Washer, Water Heater
Heat Source Natural Gas, Electric
Laundry Main Floor
Exterior
Exterior Feature Patio(s)
Parking Features Garage - Front Entry, Garage Door Opener, Oversized
Garage Spaces 6.0
Utilities Available Cable TV, Electric Available, Natural Gas Available
Water Access N
Roof Type Architectural Shingle
Accessibility None
Porch Patio(s)
Attached Garage 2
Total Parking Spaces 6
Garage Y
Building
Lot Description Cul-de-sac, Landscaping, Level, Premium
Story 3
Sewer Public Sewer
Water Public
Architectural Style Colonial
Level or Stories 3
Additional Building Above Grade, Below Grade
Structure Type Dry Wall,9'+ Ceilings,2 Story Ceilings,Tray Ceilings,Vaulted Ceilings
New Construction N
Schools
Elementary Schools Flower Valley
Middle Schools Earle B. Wood
High Schools Rockville
School District Montgomery County Public Schools
Others
Pets Allowed N
HOA Fee Include Management,Pool(s),Recreation Facility
Senior Community No
Tax ID 160803005908
Ownership Fee Simple
SqFt Source Estimated
Security Features Electric Alarm,Security System,Smoke Detector
Acceptable Financing Conventional, Cash
Listing Terms Conventional, Cash
Financing Conventional,Cash
Special Listing Condition Standard
Read Less Info
Want to know what your home might be worth? Contact us for a FREE valuation!

Our team is ready to help you sell your home for the highest possible price ASAP

Bought with Kevin Friend • Keller Williams Capital Properties
"My job is to find and attract mastery-based agents to the office, protect the culture, and make sure everyone is happy! "







