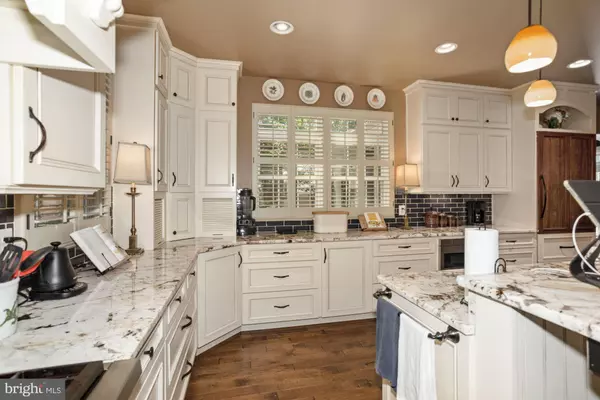$1,000,000
$1,000,000
For more information regarding the value of a property, please contact us for a free consultation.
4 Beds
5 Baths
5,314 SqFt
SOLD DATE : 07/09/2021
Key Details
Sold Price $1,000,000
Property Type Single Family Home
Sub Type Detached
Listing Status Sold
Purchase Type For Sale
Square Footage 5,314 sqft
Price per Sqft $188
Subdivision Woodlea Manor
MLS Listing ID VALO439180
Sold Date 07/09/21
Style Colonial
Bedrooms 4
Full Baths 4
Half Baths 1
HOA Fees $75/ann
HOA Y/N Y
Abv Grd Liv Area 3,744
Originating Board BRIGHT
Year Built 2000
Annual Tax Amount $9,007
Tax Year 2021
Lot Size 0.320 Acres
Acres 0.32
Property Description
Every so often a property comes on the market that simply "checks all the boxes". A property that has been updated from top to bottom with a focus on quality in every selection. A property that is tucked at the back of a private cul-de-sac with 50 foot trees in the backyard A property that is just minutes to the Greenway Toll Road and Historic Downtown Leesburg. 328 Gaines Court is that exact property and it doesn't disappoint. The owner purchased this house in 2014 and did a complete renovation before moving in later in 2015. No detail was spared. Gourmet kitchen with built-in Sub-Zero refrigerator. 6 burner Wolf range and oven. Built-in coffee maker. Custom cabinets. Built in microwave and dishwasher. Reconfigured kitchen desk into a huge walk-in pantry with butcher block counters and beadboard. The renovated master bathroom is right out of magazine... and it is huge! Wide plank hardwood floors are consistent throughout the first and second level. Archways and transoms have been added to open the space and add light. The renovations continue into the walk out basement. Hardwood floors and high end finishes. A linear-modern fireplace centers the family room area that generates enough heat to warm the entire basement. Den (used as a guest bedroom) looks like a room from the Plaza Hotelin NYC. Another updated bathroom with a frameless shower and a second set of washer / dryer. We absolutely love the octagon shaped Study with custom, wood panelled walls and Anderson Art Glass windows. The back yard is super private with mature trees and plenty of shade. A trex sceened porch was added with wood panelling . The trex extends to the stairs and deck area that has been plumbed for natural gas to the grill. There is new construction selling just down the street for well over 1 million. 328 Gaines offers you the best of both worlds. A "like new" property, yet tucked in the back of a tree lined cul-de-sac with mature landscaping and rolling hills. It truly is a unique opportunity.
Location
State VA
County Loudoun
Zoning 06
Rooms
Other Rooms Living Room, Dining Room, Primary Bedroom, Bedroom 2, Bedroom 3, Bedroom 4, Kitchen, Family Room, Den, Sun/Florida Room, Exercise Room, Office, Recreation Room
Basement Full, Daylight, Full, Fully Finished, Heated, Outside Entrance, Rear Entrance, Sump Pump, Walkout Level
Interior
Interior Features Built-Ins, Butlers Pantry, Crown Moldings, Family Room Off Kitchen, Floor Plan - Traditional, Kitchen - Island, Kitchen - Gourmet, Pantry, Recessed Lighting, Window Treatments
Hot Water Natural Gas
Heating Forced Air
Cooling Central A/C
Fireplaces Number 2
Fireplaces Type Fireplace - Glass Doors, Gas/Propane
Fireplace Y
Heat Source Natural Gas
Exterior
Exterior Feature Porch(es), Patio(s), Enclosed, Deck(s), Balcony, Screened
Parking Features Garage - Front Entry
Garage Spaces 4.0
Amenities Available Pool - Outdoor, Tennis Courts, Tot Lots/Playground, Basketball Courts
Water Access N
Roof Type Shake
Accessibility None
Porch Porch(es), Patio(s), Enclosed, Deck(s), Balcony, Screened
Attached Garage 2
Total Parking Spaces 4
Garage Y
Building
Lot Description Backs to Trees, Cul-de-sac, Landscaping, Level, No Thru Street, Premium, Private, Rear Yard, Trees/Wooded
Story 3
Sewer Public Sewer
Water Public
Architectural Style Colonial
Level or Stories 3
Additional Building Above Grade, Below Grade
New Construction N
Schools
Elementary Schools Catoctin
Middle Schools J. L. Simpson
High Schools Loudoun County
School District Loudoun County Public Schools
Others
Senior Community No
Tax ID 273154613000
Ownership Fee Simple
SqFt Source Assessor
Horse Property N
Special Listing Condition Standard
Read Less Info
Want to know what your home might be worth? Contact us for a FREE valuation!

Our team is ready to help you sell your home for the highest possible price ASAP

Bought with Jon P Blankenship • Pearson Smith Realty, LLC
"My job is to find and attract mastery-based agents to the office, protect the culture, and make sure everyone is happy! "







