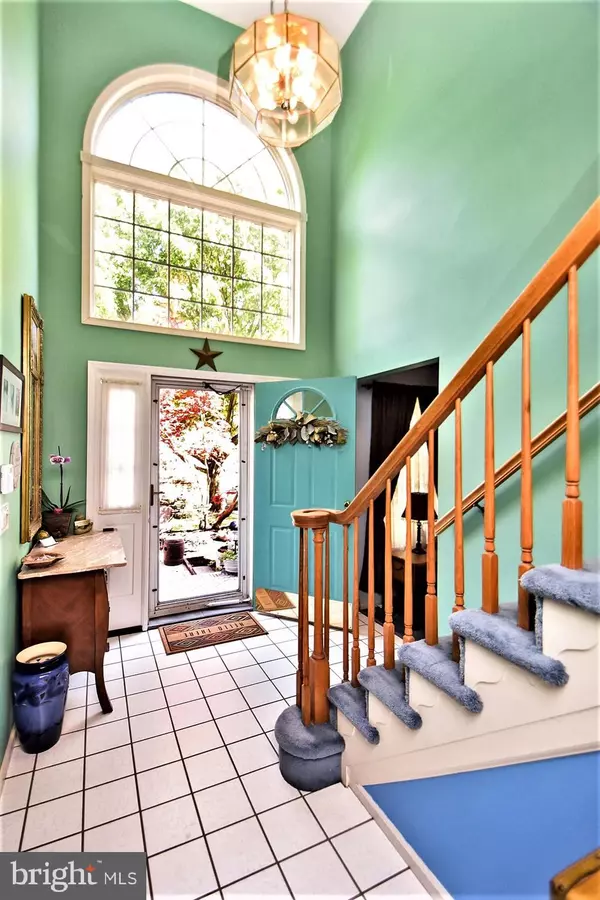$425,000
$415,000
2.4%For more information regarding the value of a property, please contact us for a free consultation.
4 Beds
4 Baths
2,442 SqFt
SOLD DATE : 07/09/2021
Key Details
Sold Price $425,000
Property Type Single Family Home
Sub Type Detached
Listing Status Sold
Purchase Type For Sale
Square Footage 2,442 sqft
Price per Sqft $174
Subdivision None Available
MLS Listing ID PALH116862
Sold Date 07/09/21
Style Colonial
Bedrooms 4
Full Baths 3
Half Baths 1
HOA Y/N N
Abv Grd Liv Area 2,442
Originating Board BRIGHT
Year Built 1991
Annual Tax Amount $7,880
Tax Year 2020
Lot Size 0.257 Acres
Acres 0.26
Lot Dimensions 80.00 x 140.00
Property Description
GORGEOUS COLONIAL IN SALISBURY TWP, PA! Check out this amazing 4 bedroom, 3 1/2 bath home in the Devonshire subdivision in Salisbury Twp, PA. This large home boasts plenty of living space on the first floor with a lovely formal dining room, formal living room, and large family room. Check out the open concept kitchen leading to a large eat-in breakfast area giving you full access to the 1/4 acre fenced in yard. The second floor has a large main bedroom with sitting area, and a large en-suite bath with shower stall and jetted tub. The large walk-in closet gives you plenty of space for those personal belongings. The 3 additional bedrooms and full bath give you plenty of space for guests or additional family members. Need more space? The finished basement has an additional full bath and finished space to allow either an entertainment space or another family/game room area. You also have office space or simply storage. So many options and such a great area. See it today!
Location
State PA
County Lehigh
Area Salisbury Twp (12317)
Zoning R3
Rooms
Basement Full
Interior
Hot Water Natural Gas
Heating Heat Pump - Gas BackUp, Forced Air
Cooling Central A/C
Flooring Hardwood, Ceramic Tile, Tile/Brick, Carpet
Fireplaces Number 1
Equipment Refrigerator, Built-In Microwave, Washer, Dryer
Appliance Refrigerator, Built-In Microwave, Washer, Dryer
Heat Source Natural Gas
Exterior
Parking Features Garage - Front Entry, Additional Storage Area, Built In
Garage Spaces 2.0
Water Access N
Roof Type Asphalt,Fiberglass
Accessibility None
Attached Garage 2
Total Parking Spaces 2
Garage Y
Building
Story 2
Sewer Public Sewer
Water Public
Architectural Style Colonial
Level or Stories 2
Additional Building Above Grade, Below Grade
Structure Type Dry Wall,Brick,Vinyl
New Construction N
Schools
School District Salisbury Township
Others
Senior Community No
Tax ID 549544415663-00001
Ownership Fee Simple
SqFt Source Assessor
Acceptable Financing Cash, Conventional, FHA, VA
Listing Terms Cash, Conventional, FHA, VA
Financing Cash,Conventional,FHA,VA
Special Listing Condition Standard
Read Less Info
Want to know what your home might be worth? Contact us for a FREE valuation!

Our team is ready to help you sell your home for the highest possible price ASAP

Bought with Bridget Bareither • Iron Valley Real Estate of Lehigh Valley
"My job is to find and attract mastery-based agents to the office, protect the culture, and make sure everyone is happy! "






