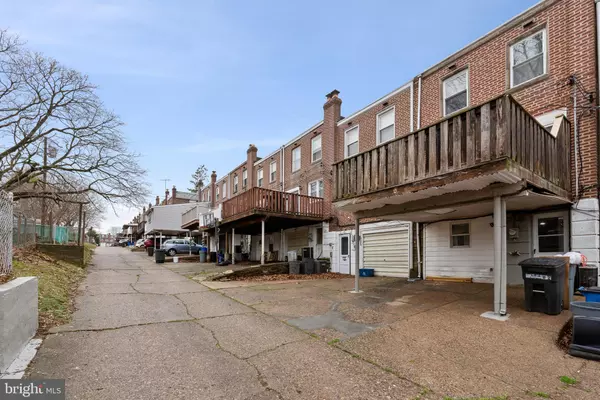$189,000
$189,000
For more information regarding the value of a property, please contact us for a free consultation.
3 Beds
1 Bath
1,152 SqFt
SOLD DATE : 05/18/2021
Key Details
Sold Price $189,000
Property Type Townhouse
Sub Type Interior Row/Townhouse
Listing Status Sold
Purchase Type For Sale
Square Footage 1,152 sqft
Price per Sqft $164
Subdivision Westbrook Park
MLS Listing ID PADE542298
Sold Date 05/18/21
Style Colonial
Bedrooms 3
Full Baths 1
HOA Y/N N
Abv Grd Liv Area 1,152
Originating Board BRIGHT
Year Built 1949
Annual Tax Amount $4,765
Tax Year 2021
Lot Size 2,657 Sqft
Acres 0.06
Lot Dimensions 16.00 x 137.00
Property Description
Dont miss out on this stunning townhome located on the 5100 block of Gramercy Drive in the desirable Westbrook Park neighborhood. When you enter into this bright modern home you will be greeted with an open concept floor plan with original hardwood floors. The kitchen is open with a breakfast bar and a sliding glass door that leads to a newly painted deck. From the dining room you can go downstairs to the fully finished carpeted basement. In the basement you will find the washer and dryer located behind 6 sliding privacy doors. Walkout the back door to a one car driveway which leads to the backyard. The upstairs is also fully carpeted in all 3 bedrooms. The large master bedroom has a walk-in closet that is everybodys dream with crawl space storage. The fully renovated bathroom includes tile floors, modern fixtures, and a tiled tub. The roof has also been refinished with a white coat. This home is nestled on a quiet street with a park and field at the bottom of the hill. Located not far from I-95 or 476 entrances. Just in time for spring, enjoy a morning coffee on the front patio or come home and relax on the large rear deck. This home is ready for a new owner. Schedule your appointment today.
Location
State PA
County Delaware
Area Upper Darby Twp (10416)
Zoning R
Rooms
Other Rooms Living Room, Dining Room, Kitchen, Basement
Basement Full, Fully Finished, Walkout Level
Interior
Interior Features Carpet, Ceiling Fan(s), Pantry, Tub Shower, Wood Floors
Hot Water Natural Gas
Heating Hot Water
Cooling Central A/C
Flooring Hardwood, Carpet, Ceramic Tile
Fireplace N
Heat Source Natural Gas
Exterior
Utilities Available Cable TV
Water Access N
Roof Type Flat
Accessibility None
Garage N
Building
Story 2
Sewer Public Sewer
Water Public
Architectural Style Colonial
Level or Stories 2
Additional Building Above Grade, Below Grade
New Construction N
Schools
School District Upper Darby
Others
Senior Community No
Tax ID 16-13-01944-00
Ownership Fee Simple
SqFt Source Assessor
Acceptable Financing Cash, Conventional, FHA
Horse Property N
Listing Terms Cash, Conventional, FHA
Financing Cash,Conventional,FHA
Special Listing Condition Standard
Read Less Info
Want to know what your home might be worth? Contact us for a FREE valuation!

Our team is ready to help you sell your home for the highest possible price ASAP

Bought with Emanuel Scott • Mercury Real Estate Group
"My job is to find and attract mastery-based agents to the office, protect the culture, and make sure everyone is happy! "







