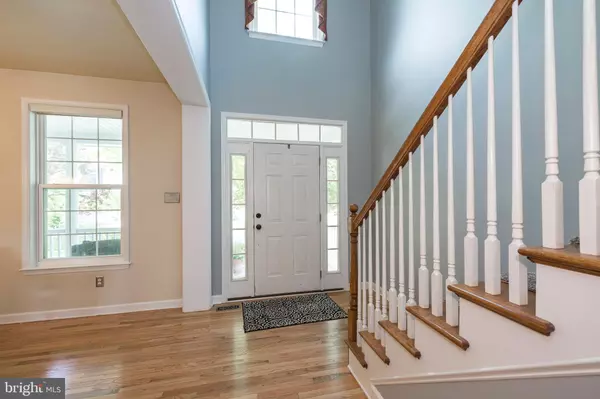$385,900
$365,000
5.7%For more information regarding the value of a property, please contact us for a free consultation.
3 Beds
3 Baths
2,248 SqFt
SOLD DATE : 06/28/2021
Key Details
Sold Price $385,900
Property Type Single Family Home
Sub Type Detached
Listing Status Sold
Purchase Type For Sale
Square Footage 2,248 sqft
Price per Sqft $171
Subdivision Ridglea
MLS Listing ID PACT536372
Sold Date 06/28/21
Style Traditional
Bedrooms 3
Full Baths 2
Half Baths 1
HOA Fees $73/qua
HOA Y/N Y
Abv Grd Liv Area 2,248
Originating Board BRIGHT
Year Built 2001
Annual Tax Amount $8,771
Tax Year 2020
Lot Size 8,529 Sqft
Acres 0.2
Lot Dimensions 0.00 x 0.00
Property Description
Welcome to Lindley Lane, a charming three bedroom home in the quaint neighborhood of Ridglea. Unique features of the home include beautifully refinished hardwood floors, gorgeous quartz countertops and subway tiled back splash in the kitchen, a main floor bedroom, and a huge Trex deck. The home boasts a spacious dining room, perfect for entertaining, and a large kitchen with over sized pantry. The sunlit breakfast area overlooks the family room highlighting the beautifully refinished hardwood floors. The main floor has your master suite with bay windows overlooking a large green space, and a private door that leads you out onto the deck. The suite has an extra large closet and en suite bath. The laundry room is also conveniently located on the main floor. Up the stairway you will find a cozy loft area, two large bedrooms with abundant closet space, and a full bath. The two car garage and unfinished basement provide plenty of storage and room for creativity. Professional pictures coming soon!
Location
State PA
County Chester
Area South Coventry Twp (10320)
Zoning RESIDENTIAL
Rooms
Basement Full, Unfinished
Main Level Bedrooms 1
Interior
Hot Water Natural Gas
Heating Forced Air
Cooling Central A/C
Fireplaces Number 1
Fireplace Y
Heat Source Natural Gas
Laundry Main Floor
Exterior
Exterior Feature Deck(s)
Parking Features Garage - Front Entry
Garage Spaces 2.0
Utilities Available Natural Gas Available, Sewer Available
Water Access N
Accessibility None
Porch Deck(s)
Attached Garage 2
Total Parking Spaces 2
Garage Y
Building
Story 2
Sewer Public Sewer
Water Public
Architectural Style Traditional
Level or Stories 2
Additional Building Above Grade, Below Grade
New Construction N
Schools
Elementary Schools French Creek
Middle Schools Owen J Roberts
High Schools Owen J Roberts
School District Owen J Roberts
Others
Pets Allowed Y
HOA Fee Include Common Area Maintenance,Snow Removal
Senior Community No
Tax ID 20-04 -0407
Ownership Fee Simple
SqFt Source Assessor
Acceptable Financing Cash, Conventional, FHA, VA
Listing Terms Cash, Conventional, FHA, VA
Financing Cash,Conventional,FHA,VA
Special Listing Condition Standard
Pets Allowed Case by Case Basis
Read Less Info
Want to know what your home might be worth? Contact us for a FREE valuation!

Our team is ready to help you sell your home for the highest possible price ASAP

Bought with Natalie McGee • Styer Real Estate
"My job is to find and attract mastery-based agents to the office, protect the culture, and make sure everyone is happy! "







