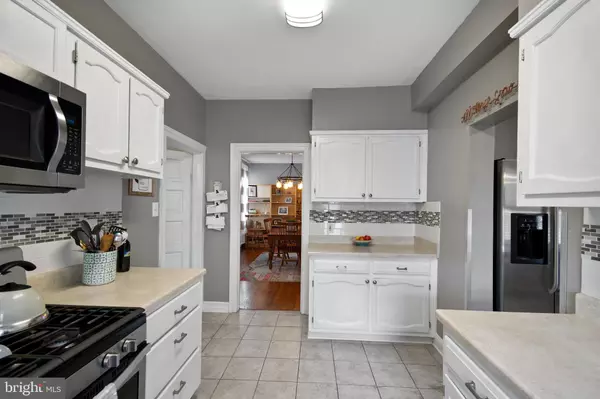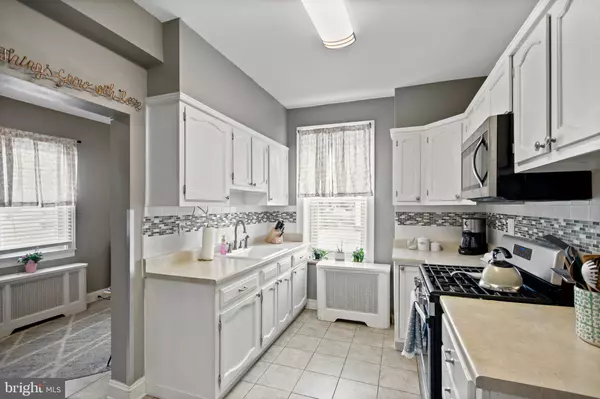$286,000
$288,000
0.7%For more information regarding the value of a property, please contact us for a free consultation.
4 Beds
3 Baths
2,180 SqFt
SOLD DATE : 09/22/2020
Key Details
Sold Price $286,000
Property Type Single Family Home
Sub Type Detached
Listing Status Sold
Purchase Type For Sale
Square Footage 2,180 sqft
Price per Sqft $131
Subdivision Prospect Park
MLS Listing ID PADE509562
Sold Date 09/22/20
Style Traditional,Victorian
Bedrooms 4
Full Baths 1
Half Baths 2
HOA Y/N N
Abv Grd Liv Area 2,180
Originating Board BRIGHT
Year Built 1925
Annual Tax Amount $5,535
Tax Year 2020
Lot Size 6,142 Sqft
Acres 0.14
Lot Dimensions 85.00 x 75.00
Property Description
3-story Prospect Park Victorian on a corner lot! Private driveway for multiple vehicles and detached double-bay garage with electric. Walk up the stone walkway to the idyllic front porch with porch swing . Hardwood floors throughout first and second floors. Vestibule entrance to first floor with arched doorways, beautiful living room , half bath, kitchen and bonus mud/pantry/breakfast-bar room. Split staircase with original banisters leads to the second floor with 3 bedrooms and a full bath. Gorgeous master bedroom is spacious with his-and-hers closets. Another split staircase leads to the third floor with 3 large storage closets and sizable 4th bedroom. Unfinished basement has laundry, lots more storage, half bath, and Bilco doors to yard. Also included are washer, dryer, new dishwasher, refrigerator, A/C Units, Close to major highways, short walk to schools, shopping and bars. Don't wait to book your showing!
Location
State PA
County Delaware
Area Prospect Park Boro (10433)
Zoning RESIDENTAL
Rooms
Basement Full
Main Level Bedrooms 4
Interior
Hot Water Natural Gas
Heating Hot Water
Cooling Window Unit(s)
Flooring Hardwood, Ceramic Tile, Marble
Heat Source Natural Gas
Exterior
Parking Features Garage - Side Entry
Garage Spaces 2.0
Water Access N
Roof Type Asphalt
Accessibility None
Total Parking Spaces 2
Garage Y
Building
Story 3
Sewer Public Sewer
Water Public
Architectural Style Traditional, Victorian
Level or Stories 3
Additional Building Above Grade, Below Grade
New Construction N
Schools
Elementary Schools Prospect Park School
Middle Schools Prospect Park School
High Schools Interboro Senior
School District Interboro
Others
Senior Community No
Tax ID 33-00-00409-00
Ownership Fee Simple
SqFt Source Assessor
Acceptable Financing FHA, Cash, Conventional, FHVA, VA
Listing Terms FHA, Cash, Conventional, FHVA, VA
Financing FHA,Cash,Conventional,FHVA,VA
Special Listing Condition Standard
Read Less Info
Want to know what your home might be worth? Contact us for a FREE valuation!

Our team is ready to help you sell your home for the highest possible price ASAP

Bought with Phillip J Milazzo • Springer Realty Group
"My job is to find and attract mastery-based agents to the office, protect the culture, and make sure everyone is happy! "







