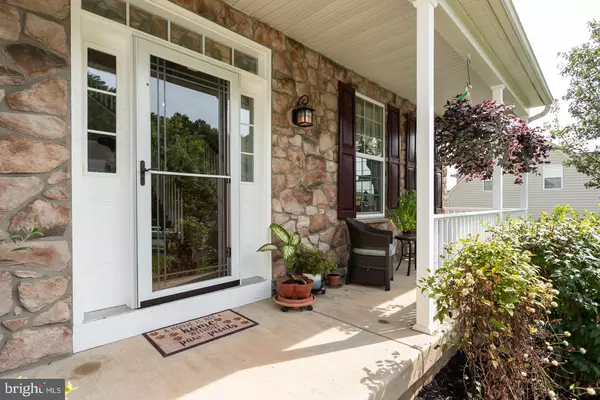$495,000
$499,900
1.0%For more information regarding the value of a property, please contact us for a free consultation.
5 Beds
5 Baths
4,354 SqFt
SOLD DATE : 11/02/2020
Key Details
Sold Price $495,000
Property Type Single Family Home
Sub Type Detached
Listing Status Sold
Purchase Type For Sale
Square Footage 4,354 sqft
Price per Sqft $113
Subdivision Coventry Lake Ests
MLS Listing ID PACT514062
Sold Date 11/02/20
Style Colonial
Bedrooms 5
Full Baths 4
Half Baths 1
HOA Fees $70/mo
HOA Y/N Y
Abv Grd Liv Area 4,354
Originating Board BRIGHT
Year Built 2007
Annual Tax Amount $9,204
Tax Year 2020
Lot Size 0.463 Acres
Acres 0.46
Lot Dimensions 0.00 x 0.00
Property Description
This one owner Cambridge Farm model offers plenty of space to stretch out and provide for all of your needs. Enter into the two story foyer with turned staircase flanked by an open dining room and living room. The spacious kitchen offers plenty of cabinet space, a large island to gather around, gas cooktop, double oven and butler?s pantry connecting to the dining room. The sun filled breakfast room with vaulted ceiling also has direct access to the rear deck. Off of the kitchen you will find the grand two story family room with palladium windows, wood burning fireplace and rear staircase to the second floor. The main floor also includes the fifth bedroom with full bath and sliding doors to the deck. This room would also make a great in-home office without sacrificing any space from the four bedrooms on the second floor. Upstairs you will find the main bedroom suite with vaulted ceiling, large walk in closet, sitting room and well appointed bath with double sink, whirlpool tub, glass shower and separate toilet closet. The second floor also provides three additional bedrooms with Jack & Jill bath and hall bath rounding the count to 5 bedrooms and 4 1/2 baths. The daylight walk out basement offers the opportunity to increase the finish living space to over 6,000 sq. ft. Three car side load garage, level back yard and two separate hvac systems. New carpet will be installed prior to settlement.
Location
State PA
County Chester
Area North Coventry Twp (10317)
Zoning FR2
Rooms
Basement Full, Daylight, Full, Walkout Stairs, Windows
Main Level Bedrooms 1
Interior
Hot Water Propane
Heating Forced Air
Cooling Central A/C
Fireplaces Number 1
Furnishings No
Heat Source Propane - Leased
Laundry Main Floor
Exterior
Garage Garage - Side Entry
Garage Spaces 3.0
Waterfront N
Water Access N
Accessibility None
Parking Type Attached Garage
Attached Garage 3
Total Parking Spaces 3
Garage Y
Building
Story 2
Sewer Public Sewer
Water Public
Architectural Style Colonial
Level or Stories 2
Additional Building Above Grade
New Construction N
Schools
Elementary Schools North Coventry
Middle Schools Owen J Roberts
High Schools Owen J Roberts
School District Owen J Roberts
Others
HOA Fee Include Trash,Common Area Maintenance
Senior Community No
Tax ID 17-07 -0457
Ownership Fee Simple
SqFt Source Assessor
Special Listing Condition Standard
Read Less Info
Want to know what your home might be worth? Contact us for a FREE valuation!

Our team is ready to help you sell your home for the highest possible price ASAP

Bought with Gary A Mercer Sr. • KW Greater West Chester

"My job is to find and attract mastery-based agents to the office, protect the culture, and make sure everyone is happy! "







