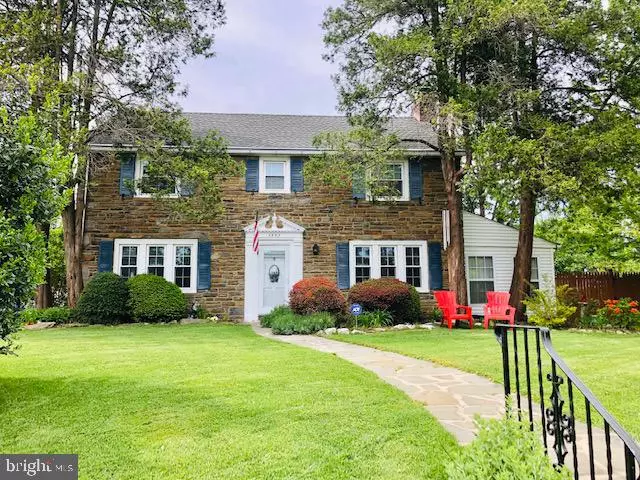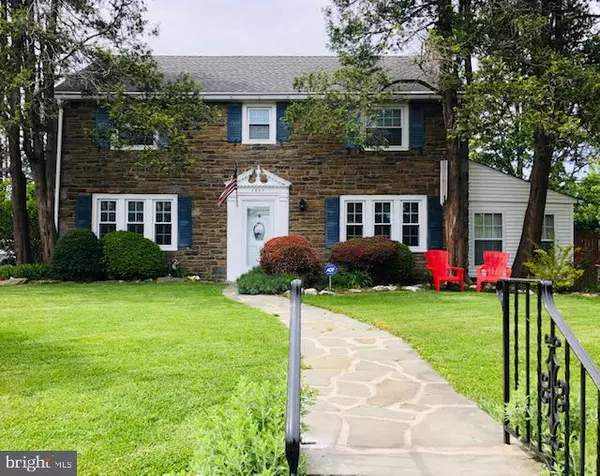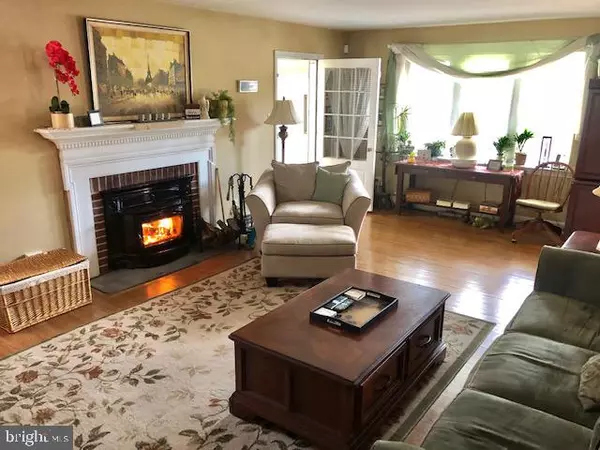$255,000
$255,000
For more information regarding the value of a property, please contact us for a free consultation.
3 Beds
2 Baths
1,976 SqFt
SOLD DATE : 07/02/2020
Key Details
Sold Price $255,000
Property Type Single Family Home
Sub Type Detached
Listing Status Sold
Purchase Type For Sale
Square Footage 1,976 sqft
Price per Sqft $129
Subdivision Drexel Park
MLS Listing ID PADE518784
Sold Date 07/02/20
Style Colonial
Bedrooms 3
Full Baths 2
HOA Y/N N
Abv Grd Liv Area 1,976
Originating Board BRIGHT
Year Built 1945
Annual Tax Amount $8,991
Tax Year 2019
Lot Size 0.311 Acres
Acres 0.31
Lot Dimensions 80.00 x 141.50
Property Description
Welcome to the CHARM of Drexel Hill... Beautifully maintained 2 story brick/stone colonial home with pride of ownership in both curb appeal and an amazing backyard for relaxation and entertainment. Be moved in for SUMMER!! Large front foyer entrance with classic center staircase. Enter large formal living room with traditional dental mantle and wood burning fireplace, wide window sills, hardwood floors and exit out to a bright cozy enclosed sunroom with electric fireplace and window AC which makes this a 4 season room! Then just open the slider leading out onto the patio and oasis backyard. Formal dining room with wide window sills, ceiling fan and beautiful wanes coating. From the driveway side door enter the kitchen with ceramic tile flooring, new dishwasher, self cleaning electric range and new french door refrigerator. The traditional colonial charm adds an attached breakfast room. There is also a first floor powder room to complete this level. Upstairs has large Master bedroom with master bath, new vanity and shower. There is a large 2nd bedroom with closet access to a floored attic for additional storage...and a 3rd bedroom currently being used as a home office. All bedrooms have hardwood floors and ceiling fans. 2nd floor is complete with a Hall bath with updated vanity, new toilet, tub & shower. Full unfinished basement with lots of additional storage and laundry. ALL APPLIANCES INCLUDED! Driveway leads to attached 1 car garage and parking for 3 cars. Fully fenced in backyard with beautiful shade trees and a bird paradise. Entertain on the deck with steps leading to the patio. Flat roof fully recoated with warranty. New windows, Central AC, New HWH, Upgraded electrical and new panel. Close to trolley stop for transportation into city. Shopping, schools and parks close by. Sellers motivated for quick settlement! Make this MOVE IN READY your forever home! You won't be disappointed! Seller is PA licensed Realtor & listing Agent.
Location
State PA
County Delaware
Area Upper Darby Twp (10416)
Zoning RESIDENTIAL
Rooms
Other Rooms Living Room, Dining Room, Primary Bedroom, Kitchen, Breakfast Room, Laundry, Solarium, Bathroom 2, Bathroom 3, Primary Bathroom, Full Bath, Half Bath
Basement Full, Windows, Unfinished
Interior
Interior Features Attic, Breakfast Area, Ceiling Fan(s), Chair Railings, Floor Plan - Traditional, Formal/Separate Dining Room, Primary Bath(s), Tub Shower, Wainscotting, Wood Floors
Hot Water Electric
Heating Forced Air, Programmable Thermostat
Cooling Central A/C
Flooring Hardwood, Ceramic Tile
Fireplaces Number 1
Equipment Disposal, Dryer - Electric, ENERGY STAR Dishwasher, ENERGY STAR Refrigerator, Exhaust Fan, Extra Refrigerator/Freezer, Icemaker, Oven - Self Cleaning, Oven/Range - Electric, Range Hood, Washer, Water Heater
Window Features ENERGY STAR Qualified,Replacement
Appliance Disposal, Dryer - Electric, ENERGY STAR Dishwasher, ENERGY STAR Refrigerator, Exhaust Fan, Extra Refrigerator/Freezer, Icemaker, Oven - Self Cleaning, Oven/Range - Electric, Range Hood, Washer, Water Heater
Heat Source Oil
Laundry Basement
Exterior
Exterior Feature Patio(s), Deck(s)
Garage Garage - Front Entry
Garage Spaces 4.0
Fence Wood, Rear
Utilities Available Cable TV, Phone
Waterfront N
Water Access N
Roof Type Shingle,Pitched,Flat,Rubber
Accessibility Entry Slope <1'
Porch Patio(s), Deck(s)
Parking Type Driveway, Attached Garage
Attached Garage 1
Total Parking Spaces 4
Garage Y
Building
Lot Description Front Yard, Level, Rear Yard, SideYard(s)
Story 2.5
Foundation Stone
Sewer Public Sewer
Water Public
Architectural Style Colonial
Level or Stories 2.5
Additional Building Above Grade, Below Grade
New Construction N
Schools
Elementary Schools Hillcrest
Middle Schools Drexel Hill
High Schools Upper Darby Senior
School District Upper Darby
Others
Senior Community No
Tax ID 16-09-00608-00
Ownership Fee Simple
SqFt Source Assessor
Security Features Security System
Acceptable Financing Cash, Conventional, FHA, VA
Listing Terms Cash, Conventional, FHA, VA
Financing Cash,Conventional,FHA,VA
Special Listing Condition Standard
Read Less Info
Want to know what your home might be worth? Contact us for a FREE valuation!

Our team is ready to help you sell your home for the highest possible price ASAP

Bought with Laurie H Matthias • Keller Williams Realty Devon-Wayne

"My job is to find and attract mastery-based agents to the office, protect the culture, and make sure everyone is happy! "







