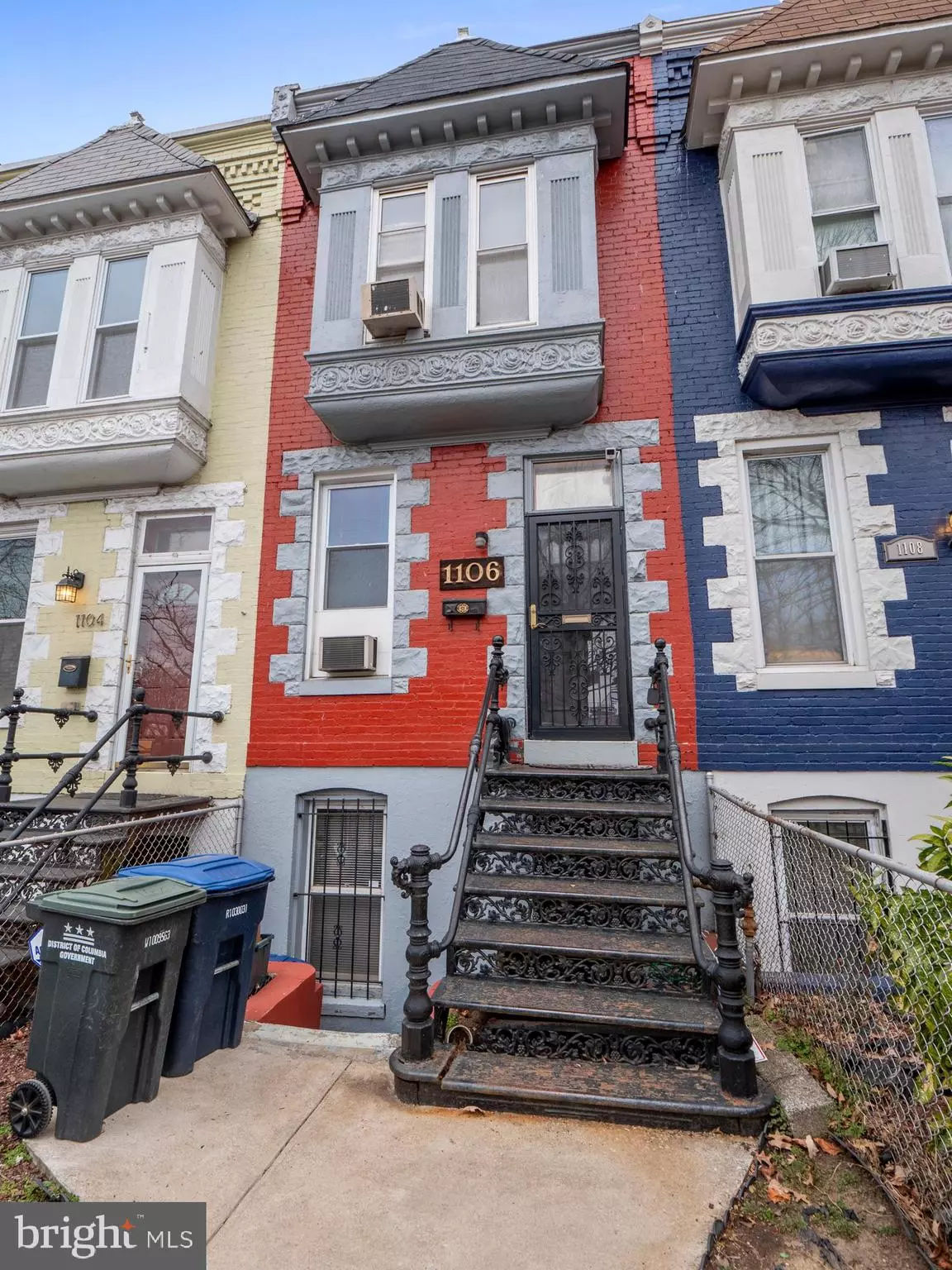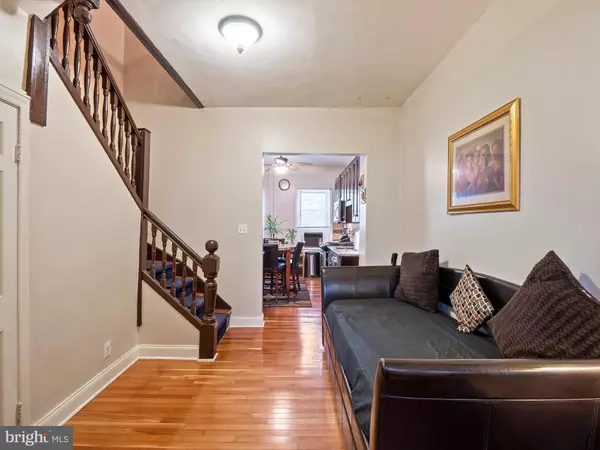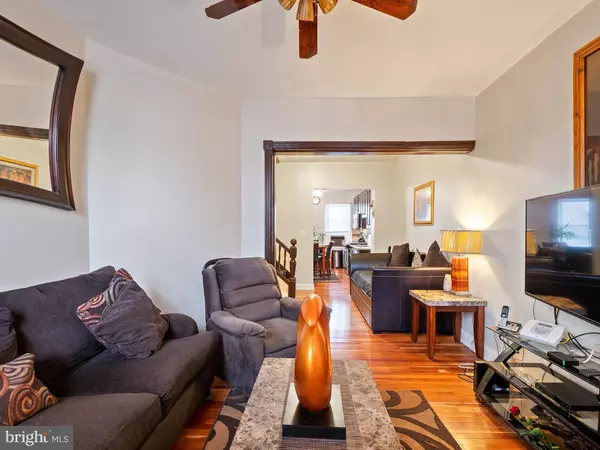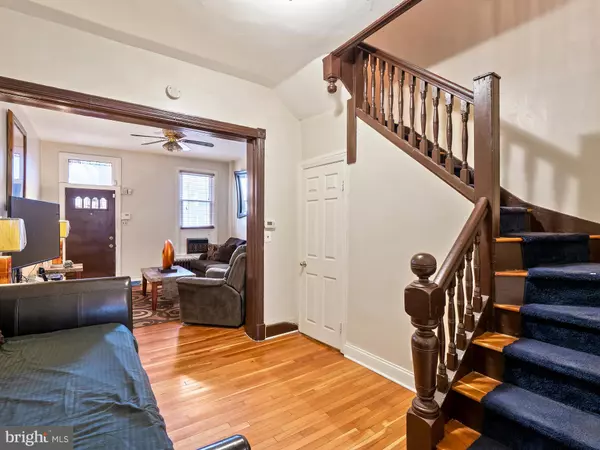$685,000
$725,000
5.5%For more information regarding the value of a property, please contact us for a free consultation.
3 Beds
2 Baths
1,252 SqFt
SOLD DATE : 09/02/2021
Key Details
Sold Price $685,000
Property Type Townhouse
Sub Type Interior Row/Townhouse
Listing Status Sold
Purchase Type For Sale
Square Footage 1,252 sqft
Price per Sqft $547
Subdivision Old City #1
MLS Listing ID DCDC510118
Sold Date 09/02/21
Style Victorian
Bedrooms 3
Full Baths 2
HOA Y/N N
Abv Grd Liv Area 1,004
Originating Board BRIGHT
Year Built 1910
Annual Tax Amount $1,214
Tax Year 2020
Lot Size 808 Sqft
Acres 0.02
Property Description
Location, location, location! Charming row home with three finished levels in an absolute prime location, just a short walk from the H Street Corridor, Union Market, and Gallaudet University! This endearing 3 bed, 2 full bath totals just around 1500 square feet of comfortable living space. The spacious, updated kitchen features solid wood cabinets, granite countertops, tile backsplash, and stainless steel appliances. There are newly replaced, gleaming hardwood floors throughout the main level and upper level hallway and a striking solid wood banister that leads up to the upper level bedrooms and full bath. Both full bathrooms were updated in 2015 with ceramic tile floors and tiled showers. The basement was remodeled in 2015 as well with new tile floors, a new HVAC and water heater. This space could be used as a third bedroom suite. There are two separate exits leading into the basement from the front and the back for ease of access, or what could be converted into a separate English basement unit for additional income. Possibilities galore! Whats more, the fenced patio space in the rear of the home could easily be converted to a private parking pad! Lovely home in a wonderful location.
Location
State DC
County Washington
Zoning RES
Rooms
Other Rooms Living Room, Primary Bedroom, Bedroom 2, Kitchen, Laundry, Recreation Room, Full Bath
Basement Fully Finished
Interior
Interior Features Wood Floors, Carpet, Primary Bath(s), Upgraded Countertops, Built-Ins, Ceiling Fan(s), Floor Plan - Traditional, Formal/Separate Dining Room, Kitchen - Eat-In, Water Treat System, Kitchen - Table Space
Hot Water Instant Hot Water
Heating Radiator
Cooling Window Unit(s)
Flooring Hardwood, Carpet, Ceramic Tile
Equipment Stainless Steel Appliances, Stove, Microwave, Refrigerator, Icemaker, Dishwasher, Disposal, Washer, Dryer
Window Features Double Pane,Energy Efficient
Appliance Stainless Steel Appliances, Stove, Microwave, Refrigerator, Icemaker, Dishwasher, Disposal, Washer, Dryer
Heat Source Natural Gas
Exterior
Fence Rear
Water Access N
Accessibility None
Garage N
Building
Story 3
Sewer Public Sewer
Water Public
Architectural Style Victorian
Level or Stories 3
Additional Building Above Grade, Below Grade
Structure Type Dry Wall
New Construction N
Schools
Elementary Schools J.O. Wilson
Middle Schools Stuart-Hobson
High Schools Eastern
School District District Of Columbia Public Schools
Others
Senior Community No
Tax ID 0886//0013
Ownership Fee Simple
SqFt Source Assessor
Security Features Security System
Special Listing Condition Standard
Read Less Info
Want to know what your home might be worth? Contact us for a FREE valuation!

Our team is ready to help you sell your home for the highest possible price ASAP

Bought with Kyle WardDahl • Douglas Realty
"My job is to find and attract mastery-based agents to the office, protect the culture, and make sure everyone is happy! "







