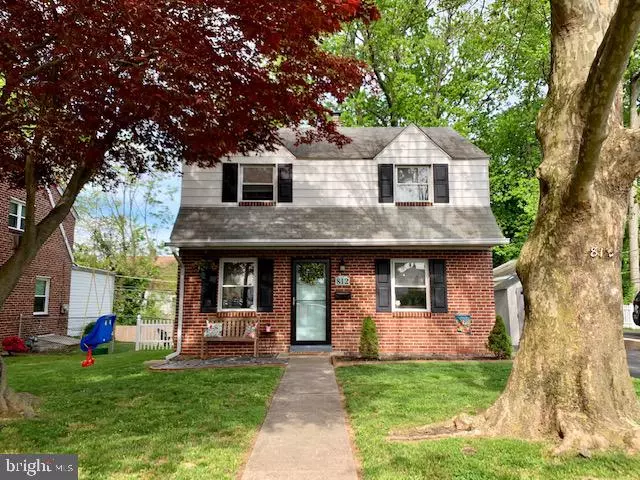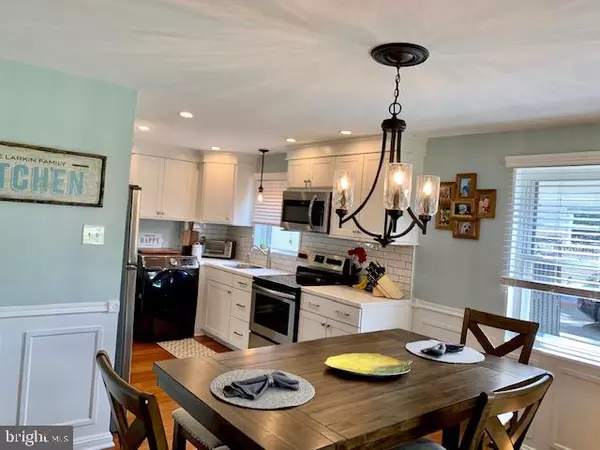$190,000
$194,900
2.5%For more information regarding the value of a property, please contact us for a free consultation.
2 Beds
1 Bath
1,100 SqFt
SOLD DATE : 07/21/2020
Key Details
Sold Price $190,000
Property Type Single Family Home
Sub Type Detached
Listing Status Sold
Purchase Type For Sale
Square Footage 1,100 sqft
Price per Sqft $172
Subdivision Secane
MLS Listing ID PADE518546
Sold Date 07/21/20
Style Cape Cod
Bedrooms 2
Full Baths 1
HOA Y/N N
Abv Grd Liv Area 1,100
Originating Board BRIGHT
Year Built 1949
Annual Tax Amount $4,875
Tax Year 2019
Lot Size 5,271 Sqft
Acres 0.12
Lot Dimensions 50.00 x 100.00
Property Description
Charming colonial with three car driveway. Freshly updated two bedroom one bathroom home in Ridley Township. Gorgeous hardwood floors throughout the main level. Crisp white shaker cabinetry in the kitchen with hand crafted white subway tile, corian counter tops, new stainless steel appliances, and updated lighting! Washer and dryer are conveniently located on the first floor. Outback you ll find a large low maintenance composite deck with a fenced in yard perfect place to relax. The second floor has two large bedrooms and an updated hall bathroom. Turn key ready for you to call home sweet home!Conveniently located in walking distance to Septa's R9 rail system and the Ridley Area YMCA that features many programs including childrens/Adult fitness, summer day camp, indoor heated swimming pool, daycare center and two Kindergarten classes. Center City, Sports Complex, Philadelphia International Airport all 15-20 minutes away. Close to all public transportation, schools, and parks.
Location
State PA
County Delaware
Area Ridley Twp (10438)
Zoning RES
Interior
Interior Features Carpet, Ceiling Fan(s), Chair Railings, Dining Area, Window Treatments, Wood Floors, Wainscotting
Heating Forced Air
Cooling None
Flooring Carpet, Hardwood
Equipment Built-In Microwave
Appliance Built-In Microwave
Heat Source Oil
Laundry Main Floor
Exterior
Exterior Feature Deck(s)
Garage Spaces 3.0
Fence Vinyl, Chain Link
Waterfront N
Water Access N
Roof Type Asphalt
Accessibility None
Porch Deck(s)
Parking Type Driveway, On Street
Total Parking Spaces 3
Garage N
Building
Lot Description Front Yard, Rear Yard, SideYard(s)
Story 2
Foundation Block, Crawl Space
Sewer Public Sewer
Water Public
Architectural Style Cape Cod
Level or Stories 2
Additional Building Above Grade, Below Grade
New Construction N
Schools
Elementary Schools Amosland
Middle Schools Ridley
High Schools Ridley
School District Ridley
Others
Senior Community No
Tax ID 38-04-02387-00
Ownership Fee Simple
SqFt Source Assessor
Acceptable Financing Cash, FHA, Conventional, VA
Listing Terms Cash, FHA, Conventional, VA
Financing Cash,FHA,Conventional,VA
Special Listing Condition Standard
Read Less Info
Want to know what your home might be worth? Contact us for a FREE valuation!

Our team is ready to help you sell your home for the highest possible price ASAP

Bought with Angela M Pereira • Bagelman Realty

"My job is to find and attract mastery-based agents to the office, protect the culture, and make sure everyone is happy! "







