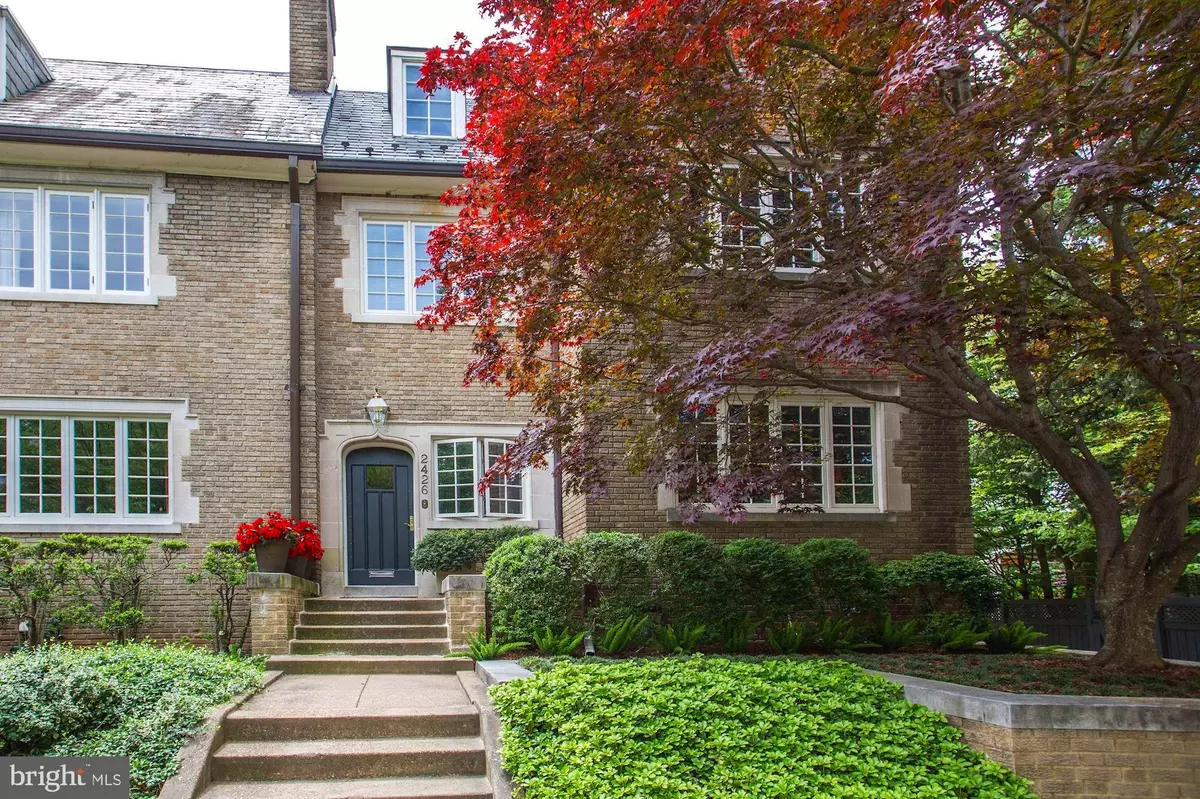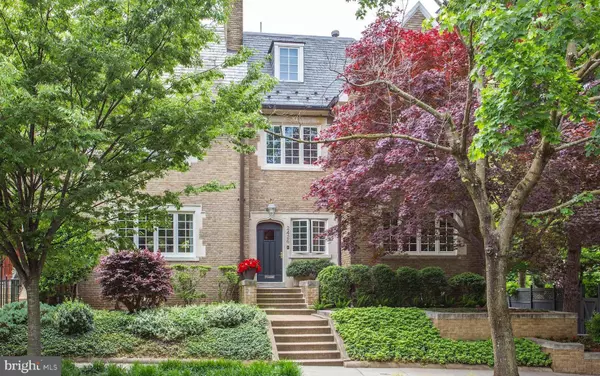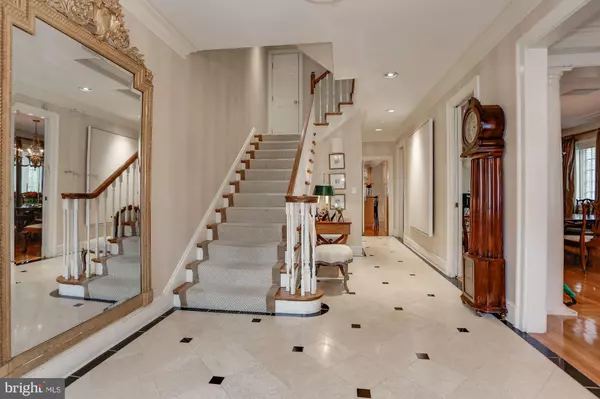$3,200,000
$3,300,000
3.0%For more information regarding the value of a property, please contact us for a free consultation.
4 Beds
5 Baths
4,310 SqFt
SOLD DATE : 11/02/2020
Key Details
Sold Price $3,200,000
Property Type Townhouse
Sub Type End of Row/Townhouse
Listing Status Sold
Purchase Type For Sale
Square Footage 4,310 sqft
Price per Sqft $742
Subdivision Kalorama
MLS Listing ID DCDC460868
Sold Date 11/02/20
Style Transitional
Bedrooms 4
Full Baths 4
Half Baths 1
HOA Y/N N
Abv Grd Liv Area 3,384
Originating Board BRIGHT
Year Built 1923
Annual Tax Amount $21,848
Tax Year 2019
Lot Size 4,825 Sqft
Acres 0.11
Property Description
Rarely available handsome Wardman end townhome in PRIME KALORAMA location. Over 4600 sf of living area this stunning 4 bedroom/4.5 bath home offers comfortable living and exquisite detail throughout. Gracious entry hall invites you to an open living room with fireplace, adjoining dining room room framed by lovely columns and access to family room. Several french doors open to large wrap around covered terrace to enjoy and entertain in the solace of a quiet neighborhood. Wonderful top of the line kitchen w/breakfast bar opens to family room and adjoining sun filled breakfast room w/access to the terrace. Powder room. Elegant staircase to second level with large landing . The spacious master suite offers a vast closet/master bath w/sep. shower and double vanities. Enjoy the sitting area w/access to balcony. Second floor full bath includes convenient washer/dryer. The spacious sun-filled library w/fireplace highlights total comfort and a wonderful versatile living area. Third floor lovely bedroom includes huge sitting area with french doors to balcony. Additional bedroom/bath and storage. The finished lower level includes sunny office/ family room/kitchen/bedroom/bath plus large storage/laundry and sauna. Walk out-access/two garages including one w/electric vehicle charger. A wonderful opportunity to live in a life-time location.! CDC COMPLIANCE MUST APPLY DURING SHOWING PLEASE. Appointment only
Location
State DC
County Washington
Zoning RESIDENTIAL
Direction Northeast
Rooms
Other Rooms Living Room, Dining Room, Kitchen, Family Room, Library, Breakfast Room, Bedroom 1, Laundry, Other, Office, Recreation Room, Storage Room
Basement Fully Finished, Outside Entrance, Windows, Other, Garage Access, Improved, Side Entrance
Interior
Interior Features Breakfast Area, Chair Railings, Family Room Off Kitchen, Formal/Separate Dining Room, Kitchen - Eat-In, Kitchen - Island, Primary Bath(s), Recessed Lighting, Skylight(s), Walk-in Closet(s), Window Treatments, Wood Floors, Floor Plan - Open, Kitchen - Gourmet, Sauna, Stall Shower
Hot Water Natural Gas
Heating Central, Hot Water
Cooling Central A/C, Zoned
Flooring Hardwood, Carpet, Marble
Fireplaces Number 2
Fireplaces Type Wood
Equipment Disposal, Dishwasher, Dryer, Dryer - Electric, Exhaust Fan, Microwave, Oven - Self Cleaning, Oven - Wall, Oven/Range - Electric, Refrigerator, Washer, Water Heater
Fireplace Y
Window Features Skylights,Insulated,Wood Frame
Appliance Disposal, Dishwasher, Dryer, Dryer - Electric, Exhaust Fan, Microwave, Oven - Self Cleaning, Oven - Wall, Oven/Range - Electric, Refrigerator, Washer, Water Heater
Heat Source Natural Gas
Laundry Upper Floor, Lower Floor
Exterior
Exterior Feature Terrace, Balcony
Garage Built In, Inside Access
Garage Spaces 5.0
Fence Partially, Rear
Utilities Available Cable TV, Electric Available, Natural Gas Available, Sewer Available, Water Available
Waterfront N
Water Access N
View Scenic Vista
Accessibility Other
Porch Terrace, Balcony
Road Frontage Public
Parking Type Attached Garage, Off Street, Other
Attached Garage 2
Total Parking Spaces 5
Garage Y
Building
Lot Description Private
Story 3
Sewer Public Sewer
Water Public
Architectural Style Transitional
Level or Stories 3
Additional Building Above Grade, Below Grade
Structure Type 9'+ Ceilings,Plaster Walls
New Construction N
Schools
High Schools Jackson-Reed
School District District Of Columbia Public Schools
Others
Senior Community No
Tax ID 2505//0045
Ownership Fee Simple
SqFt Source Assessor
Security Features Security System
Horse Property N
Special Listing Condition Standard
Read Less Info
Want to know what your home might be worth? Contact us for a FREE valuation!

Our team is ready to help you sell your home for the highest possible price ASAP

Bought with Michelle F Giannini • Hoffman Realty

"My job is to find and attract mastery-based agents to the office, protect the culture, and make sure everyone is happy! "







