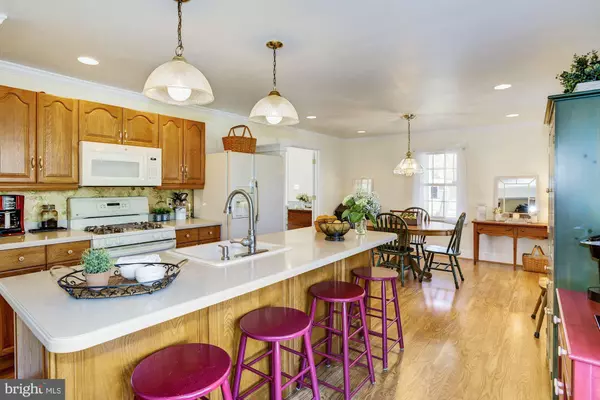$350,000
$350,000
For more information regarding the value of a property, please contact us for a free consultation.
4 Beds
3 Baths
2,120 SqFt
SOLD DATE : 05/04/2020
Key Details
Sold Price $350,000
Property Type Single Family Home
Sub Type Detached
Listing Status Sold
Purchase Type For Sale
Square Footage 2,120 sqft
Price per Sqft $165
Subdivision Tenby Chase
MLS Listing ID NJBL368666
Sold Date 05/04/20
Style Colonial
Bedrooms 4
Full Baths 2
Half Baths 1
HOA Y/N N
Abv Grd Liv Area 2,120
Originating Board BRIGHT
Year Built 1970
Annual Tax Amount $9,971
Tax Year 2019
Lot Dimensions 118.00 x 150.00
Property Description
Wonderful Tenby Chase opportunity! Beautiful 4 bedroom, 2.5 bath Milburne model with numerous updates and amenities throughout! Prime cul-de-sac entry location plus lovely curb appeal with vinyl siding, replacement windows throughout, a new roof, stone paver walkway, newer exterior garage doors and a custom front porch! Foyer entry with access to the 2 car garage, large coat closet, updated powder room and laundry room (the washer & dryer remain). Brand new Pergo engineered hardwood flooring, with 50 year warranty, throughout the foyer, living and family rooms. Over-sized living room also features crown & wide baseboard moldings, recessed lighting and direct access to the front porch. Wonderful kitchen, opened up to the dining room area with large center island, gas range, dishwasher, brand new microwave, Andersen bay window, pantry closet & easy maintenance laminate wood flooring. The refrigerator remains. Family room with recessed lighting, a lovely brick gas fireplace with custom mantel and Andersen sliding glass door leading to a 24 x 15 stamped concrete patio. The back yard also features privacy panels & a large shed. Upstairs find 4 bedrooms including a very spacious master with walk-in closet and updated master bath. Attic with all new insulation for extra comfort and reasonable utility bills! Lots of additional living space in the finished basement with berber carpeting, insulated walls, newer windows and recessed lighting. Spacious two car garage with two garage door openers. Brand new (3/20) High Efficiency Heat and Air plus a one year Weichert Home Warranty included for total peace of mind! A very special house and a wonderful place to call home!
Location
State NJ
County Burlington
Area Delran Twp (20310)
Zoning RES
Rooms
Other Rooms Living Room, Primary Bedroom, Bedroom 2, Bedroom 3, Bedroom 4, Kitchen, Family Room, Foyer, Recreation Room
Basement Fully Finished, Interior Access, Poured Concrete
Interior
Interior Features Attic, Ceiling Fan(s), Chair Railings, Combination Kitchen/Dining, Crown Moldings, Family Room Off Kitchen, Kitchen - Island, Primary Bath(s), Pantry, Recessed Lighting, Walk-in Closet(s)
Heating Forced Air
Cooling Central A/C
Fireplaces Number 1
Fireplaces Type Brick, Mantel(s), Gas/Propane
Equipment Built-In Microwave, Built-In Range, Dishwasher, Disposal, Dryer, Microwave, Oven/Range - Gas, Washer, Water Heater
Fireplace Y
Window Features Bay/Bow,Double Hung,Replacement,Vinyl Clad
Appliance Built-In Microwave, Built-In Range, Dishwasher, Disposal, Dryer, Microwave, Oven/Range - Gas, Washer, Water Heater
Heat Source Natural Gas
Laundry Main Floor
Exterior
Exterior Feature Patio(s), Porch(es)
Parking Features Inside Access, Garage Door Opener
Garage Spaces 2.0
Water Access N
Roof Type Architectural Shingle
Accessibility None
Porch Patio(s), Porch(es)
Attached Garage 2
Total Parking Spaces 2
Garage Y
Building
Story 2
Sewer Public Sewer
Water Public
Architectural Style Colonial
Level or Stories 2
Additional Building Above Grade, Below Grade
New Construction N
Schools
Elementary Schools Millbridge E.S.
Middle Schools Delran M.S.
High Schools Delran H.S.
School District Delran Township Public Schools
Others
Senior Community No
Tax ID 10-00172-00030
Ownership Fee Simple
SqFt Source Assessor
Acceptable Financing Conventional, FHA, VA
Listing Terms Conventional, FHA, VA
Financing Conventional,FHA,VA
Special Listing Condition Standard
Read Less Info
Want to know what your home might be worth? Contact us for a FREE valuation!

Our team is ready to help you sell your home for the highest possible price ASAP

Bought with Kelly A Manning-McKay • BHHS Fox & Roach-Mt Laurel
"My job is to find and attract mastery-based agents to the office, protect the culture, and make sure everyone is happy! "







