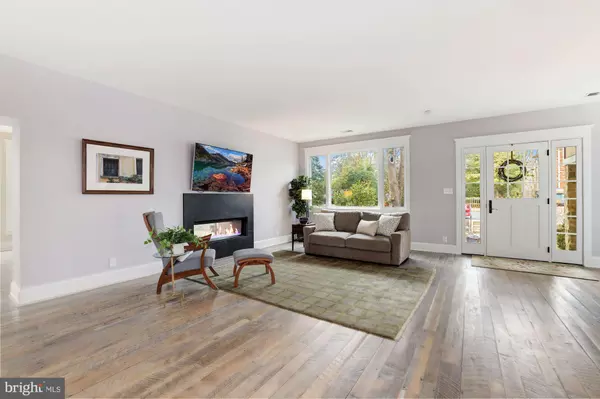$1,500,000
$1,499,000
0.1%For more information regarding the value of a property, please contact us for a free consultation.
4 Beds
4 Baths
3,049 SqFt
SOLD DATE : 03/31/2021
Key Details
Sold Price $1,500,000
Property Type Single Family Home
Sub Type Detached
Listing Status Sold
Purchase Type For Sale
Square Footage 3,049 sqft
Price per Sqft $491
Subdivision None Available
MLS Listing ID VAAR176510
Sold Date 03/31/21
Style Bungalow
Bedrooms 4
Full Baths 3
Half Baths 1
HOA Y/N N
Abv Grd Liv Area 3,049
Originating Board BRIGHT
Year Built 1920
Annual Tax Amount $13,029
Tax Year 2020
Lot Size 8,049 Sqft
Acres 0.18
Property Description
Welcome to this amazing beautifully wooded oasis in the middle of Arlington. This 1920 Sears bungalow was totally renovated using high end finishes and designer appointments throughout. Open floor plan with two sided fireplace between the living and family rooms. Family and Dining rooms with walls of windows. Reclaimed hardwood floors on the main and upper level. Chefs kitchen with custom cabinets, a center island with seating, Viking six-burner gas stove and Subzero refrigerator. Main level bedroom with full bath. Owner suite with shiplap walls, high ceilings, glass doors to upper level deck and two walk in closets and luxury bath with heated floor. Walkout lower level has a bedroom and full bath, recreation room, multipurpose room and utility/storage room. Lee Heights is just off of Lee Highway with an express bus to Rosslyn and just 2 miles to Ballston Quarter and Metro and four miles to Washington DC. You can walk to the Lee Heights Shopping Center with restaurants, coffee shops and specialty stores. Just minutes to the George Washington Memorial Parkway, I-66 and Clarendon. Within a few miles of the Potomac Overlook Regional Park and the Custis Biking and Hiking Trail.
Location
State VA
County Arlington
Zoning R-8
Rooms
Other Rooms Living Room, Dining Room, Primary Bedroom, Bedroom 2, Bedroom 3, Bedroom 4, Kitchen, Game Room, Family Room, Laundry, Recreation Room, Hobby Room
Basement Other
Main Level Bedrooms 1
Interior
Interior Features Breakfast Area, Combination Dining/Living, Combination Kitchen/Living, Entry Level Bedroom, Kitchen - Eat-In, Kitchen - Gourmet, Kitchen - Island, Kitchen - Table Space, Pantry, Recessed Lighting, Upgraded Countertops, Walk-in Closet(s), Window Treatments, Wood Floors
Hot Water Natural Gas
Heating Forced Air
Cooling Central A/C
Fireplaces Number 1
Fireplaces Type Double Sided
Equipment Built-In Microwave, Dishwasher, Disposal, Dryer - Front Loading, Oven/Range - Gas, Six Burner Stove, Stainless Steel Appliances, Washer - Front Loading, Water Heater
Fireplace Y
Appliance Built-In Microwave, Dishwasher, Disposal, Dryer - Front Loading, Oven/Range - Gas, Six Burner Stove, Stainless Steel Appliances, Washer - Front Loading, Water Heater
Heat Source Natural Gas
Laundry Upper Floor
Exterior
Exterior Feature Deck(s), Balcony
Water Access N
View Garden/Lawn, Scenic Vista, Trees/Woods
Accessibility None
Porch Deck(s), Balcony
Garage N
Building
Story 2
Sewer Public Sewer
Water Public
Architectural Style Bungalow
Level or Stories 2
Additional Building Above Grade, Below Grade
New Construction N
Schools
Elementary Schools Taylor
Middle Schools Dorothy Hamm
High Schools Yorktown
School District Arlington County Public Schools
Others
Senior Community No
Tax ID 05-027-009
Ownership Fee Simple
SqFt Source Assessor
Special Listing Condition Standard
Read Less Info
Want to know what your home might be worth? Contact us for a FREE valuation!

Our team is ready to help you sell your home for the highest possible price ASAP

Bought with Brian R. Blackburn • TTR Sotheby's International Realty
"My job is to find and attract mastery-based agents to the office, protect the culture, and make sure everyone is happy! "







